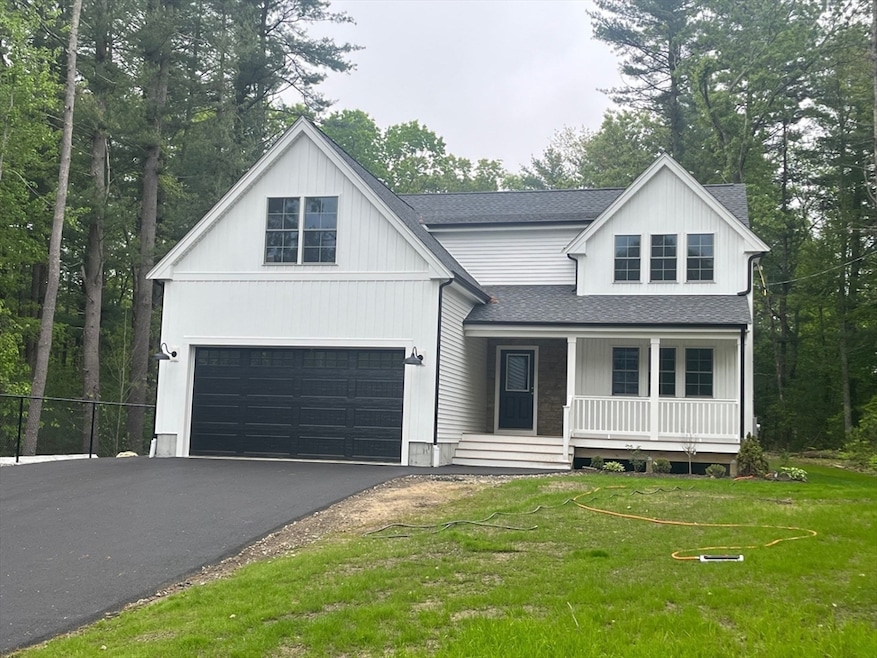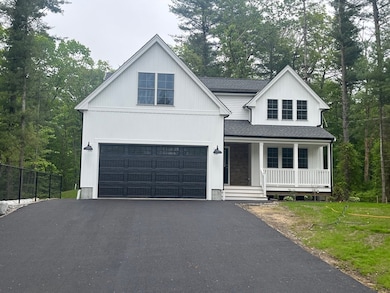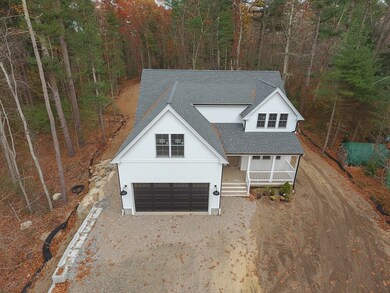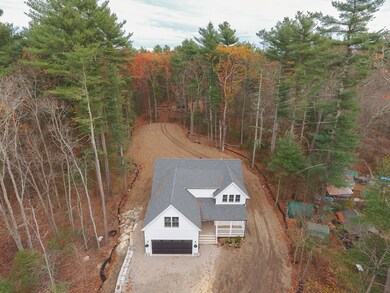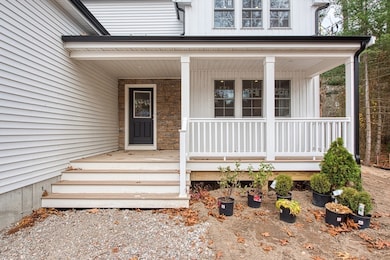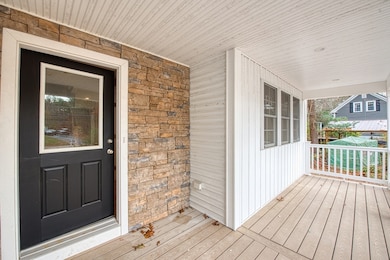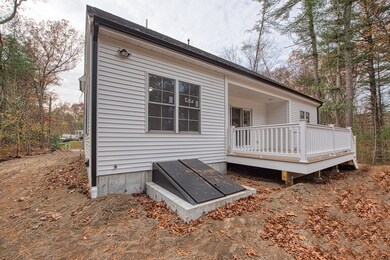48 Dean St Norton, MA 02766
Estimated payment $5,112/month
Highlights
- 2.02 Acre Lot
- Deck
- Solid Surface Countertops
- Colonial Architecture
- Engineered Wood Flooring
- No HOA
About This Home
Move In-Ready! Welcome to this beautifully crafted new construction home offering 4 bedrooms, 2.5 bathrooms, and 2,250 sq ft of stylish living space. The open floor plan is perfect for modern living, featuring a spacious living room with a cozy fireplace, a kitchen with granite countertops, stainless steel appliances, a kitchen island, and a bright breakfast nook. Enjoy the convenience of a first-floor bedroom or optional office space. On the second floor you will find the main bedroom with a walk-in closet and private bath. Plus 2 additional bedrooms and a full bath. Additional highlights include central A/C, a 2-car garage, a welcoming front porch, a deck overlooking the large backyard, and high-end finishes throughout. Ideal for commuters being just minutes from routes 123 and 140.
Home Details
Home Type
- Single Family
Est. Annual Taxes
- $11,634
Year Built
- Built in 2024
Parking
- 2 Car Attached Garage
- Tandem Parking
- Driveway
- Open Parking
- Off-Street Parking
Home Design
- Colonial Architecture
- Contemporary Architecture
- Frame Construction
- Shingle Roof
- Concrete Perimeter Foundation
Interior Spaces
- 2,250 Sq Ft Home
- Recessed Lighting
- Decorative Lighting
- Insulated Windows
- Window Screens
- Living Room with Fireplace
- Basement Fills Entire Space Under The House
- Washer and Electric Dryer Hookup
Kitchen
- Breakfast Area or Nook
- Breakfast Bar
- Range
- Microwave
- Dishwasher
- Solid Surface Countertops
Flooring
- Engineered Wood
- Ceramic Tile
Bedrooms and Bathrooms
- 4 Bedrooms
- Primary bedroom located on second floor
- Dual Closets
- Walk-In Closet
- Double Vanity
- Bathtub with Shower
Outdoor Features
- Deck
- Rain Gutters
- Porch
Schools
- L.G. Nourse Elementary School
- Norton Middle School
- Norton High School
Utilities
- Forced Air Heating and Cooling System
- 2 Cooling Zones
- 2 Heating Zones
- Heating System Uses Natural Gas
- 200+ Amp Service
- Gas Water Heater
- Private Sewer
- High Speed Internet
- Cable TV Available
Additional Features
- Energy-Efficient Thermostat
- 2.02 Acre Lot
Listing and Financial Details
- Assessor Parcel Number 5260129
Community Details
Overview
- No Home Owners Association
Recreation
- Park
Map
Home Values in the Area
Average Home Value in this Area
Property History
| Date | Event | Price | List to Sale | Price per Sq Ft |
|---|---|---|---|---|
| 10/30/2025 10/30/25 | Pending | -- | -- | -- |
| 10/20/2025 10/20/25 | For Sale | $789,900 | -- | $351 / Sq Ft |
Source: MLS Property Information Network (MLS PIN)
MLS Number: 73445506
- 127 John Scott Blvd
- 125 John Scott Blvd
- 26 Dean St
- 4 Colonial Dr Unit 4
- 225 S Worcester St Unit 1
- 225 S Worcester St Unit 2
- 38 Danielle St
- 178 S Worcester St
- 170 S Worcester St Unit 3
- 145 S Worcester St
- 75 Barrows St
- 108 S Worcester St
- 3 Gilberts Way
- 8 Kasmira Way
- 55 Sturdy St
- 53 Sturdy St
- 16 Park Ln
- 470 Hodges St
- 51 Cobb Brook
- 64 Ridgehill Rd
