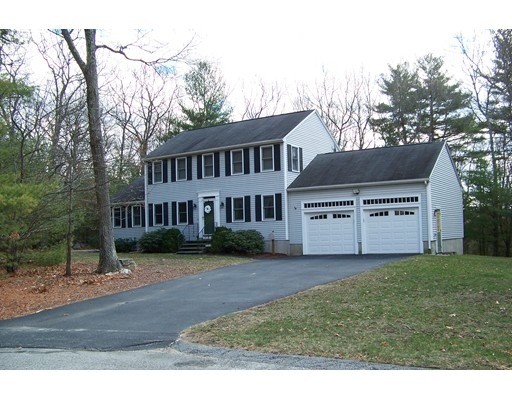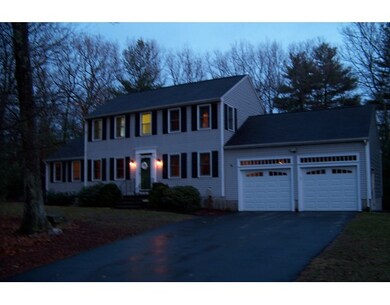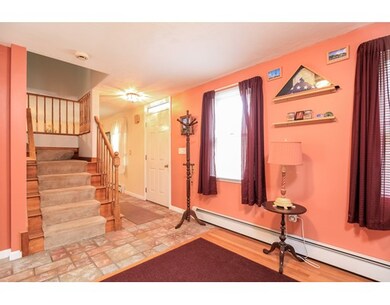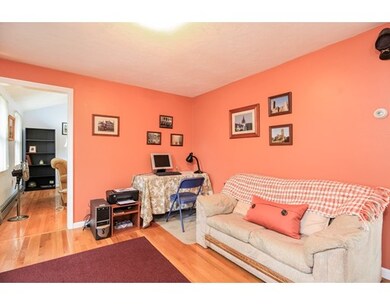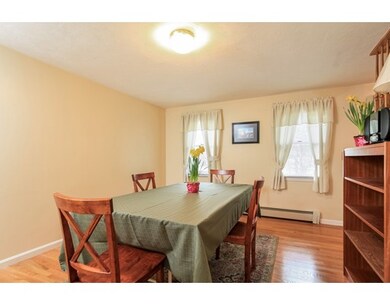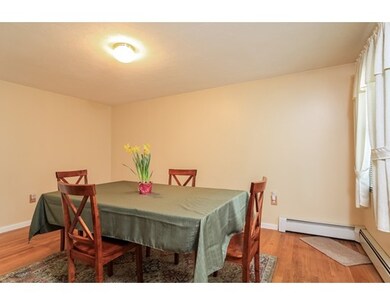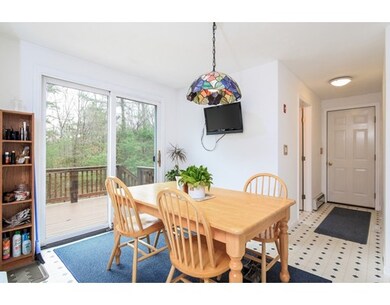
48 Devon Dr Whitinsville, MA 01588
Estimated Value: $595,813 - $686,000
About This Home
As of May 2016This great straight front Colonial home is situated on a wooded lot at the end of a quiet cul-de-sac. The large front to back cathedral ceiling family room has a pellet stove to keep you cozy all winter. The large eat-in kitchen opens to a deck perfect for cook-outs and gatherings with friends. Two pantry closets and lots of cabinets provide plenty of storage. The laundry is located on the 1st floor near the kitchen for your convenience. The large master bedroom suite features 2 walk in closets and a 3/4 bath and the other 2 bedrooms are bright and airy with plenty of closet space. The partially finished basement is perfect for a game room or media space. This is the home you have been looking for!
Home Details
Home Type
Single Family
Est. Annual Taxes
$6,268
Year Built
1999
Lot Details
0
Listing Details
- Lot Description: Wooded, Paved Drive
- Property Type: Single Family
- Other Agent: 2.50
- Lead Paint: Unknown
- Special Features: None
- Property Sub Type: Detached
- Year Built: 1999
Interior Features
- Appliances: Range, Dishwasher, Refrigerator
- Fireplaces: 1
- Has Basement: Yes
- Fireplaces: 1
- Primary Bathroom: Yes
- Number of Rooms: 7
- Amenities: Laundromat, House of Worship, Private School, Public School
- Electric: Circuit Breakers
- Energy: Insulated Windows
- Insulation: Full
- Interior Amenities: Cable Available
- Basement: Full, Partially Finished, Bulkhead
- Bedroom 2: Second Floor, 9X12
- Bedroom 3: Second Floor, 13X9
- Bathroom #1: First Floor
- Bathroom #2: Second Floor
- Bathroom #3: Second Floor
- Kitchen: First Floor, 23X12
- Laundry Room: First Floor
- Living Room: First Floor, 13X13
- Master Bedroom: Second Floor, 11X16
- Master Bedroom Description: Bathroom - 3/4, Closet - Walk-in, Flooring - Wall to Wall Carpet
- Dining Room: First Floor, 11X15
- Family Room: First Floor, 13X22
- Oth1 Room Name: Game Room
- Oth1 Dimen: 23X22
- Oth1 Dscrp: Flooring - Wall to Wall Carpet
- Oth2 Room Name: Workshop
- Oth2 Dimen: 14X22
Exterior Features
- Roof: Asphalt/Fiberglass Shingles
- Construction: Frame
- Exterior: Vinyl
- Exterior Features: Deck
- Foundation: Poured Concrete
Garage/Parking
- Garage Parking: Attached
- Garage Spaces: 2
- Parking: Off-Street, Paved Driveway
- Parking Spaces: 4
Utilities
- Heating: Hot Water Baseboard, Oil
- Hot Water: Oil, Tankless
- Utility Connections: for Electric Range, for Electric Dryer
- Sewer: City/Town Sewer
- Water: City/Town Water
Schools
- Middle School: Northbridge
- High School: Northbridge
Lot Info
- Assessor Parcel Number: M:00024 B:00200
- Zoning: Res
- Lot: 200
Ownership History
Purchase Details
Home Financials for this Owner
Home Financials are based on the most recent Mortgage that was taken out on this home.Purchase Details
Home Financials for this Owner
Home Financials are based on the most recent Mortgage that was taken out on this home.Purchase Details
Similar Homes in the area
Home Values in the Area
Average Home Value in this Area
Purchase History
| Date | Buyer | Sale Price | Title Company |
|---|---|---|---|
| Ohare Julie C | $339,900 | -- | |
| Ciampa Nicholas J | $349,000 | -- | |
| Ciampa Nicholas J | $349,000 | -- | |
| Seith Kent L | $212,342 | -- | |
| Seith Kent L | $212,342 | -- |
Mortgage History
| Date | Status | Borrower | Loan Amount |
|---|---|---|---|
| Open | Ohare Julie C | $305,910 | |
| Closed | Ohare Julie C | $305,910 | |
| Previous Owner | Seith Kent L | $200,000 | |
| Previous Owner | Ciampa Nicholas J | $260,000 |
Property History
| Date | Event | Price | Change | Sq Ft Price |
|---|---|---|---|---|
| 05/13/2016 05/13/16 | Sold | $339,900 | 0.0% | $179 / Sq Ft |
| 03/30/2016 03/30/16 | Pending | -- | -- | -- |
| 03/25/2016 03/25/16 | For Sale | $339,900 | -- | $179 / Sq Ft |
Tax History Compared to Growth
Tax History
| Year | Tax Paid | Tax Assessment Tax Assessment Total Assessment is a certain percentage of the fair market value that is determined by local assessors to be the total taxable value of land and additions on the property. | Land | Improvement |
|---|---|---|---|---|
| 2025 | $6,268 | $531,600 | $176,900 | $354,700 |
| 2024 | $6,105 | $505,000 | $176,900 | $328,100 |
| 2023 | $5,907 | $455,800 | $162,100 | $293,700 |
| 2022 | $5,507 | $399,900 | $124,800 | $275,100 |
| 2021 | $5,351 | $369,300 | $118,800 | $250,500 |
| 2020 | $4,959 | $358,300 | $118,800 | $239,500 |
| 2019 | $4,467 | $344,400 | $118,800 | $225,600 |
| 2018 | $4,275 | $330,400 | $113,100 | $217,300 |
| 2017 | $4,246 | $313,800 | $113,100 | $200,700 |
| 2016 | $4,131 | $300,400 | $102,700 | $197,700 |
| 2015 | $4,019 | $300,400 | $102,700 | $197,700 |
| 2014 | $3,983 | $300,400 | $102,700 | $197,700 |
Agents Affiliated with this Home
-
The Devries Team

Seller's Agent in 2016
The Devries Team
DeVries Dolber Realty, LLC
(508) 320-1145
4 in this area
44 Total Sales
-
Allison McIntyre

Buyer's Agent in 2016
Allison McIntyre
Coldwell Banker Realty - Leominster
(617) 459-5559
2 Total Sales
Map
Source: MLS Property Information Network (MLS PIN)
MLS Number: 71977555
APN: NBRI-000024-000200
- 198 Union St
- 214-216 Providence Rd
- 109 Heritage Dr Unit 109
- 5 Heritage Dr
- 131 Heritage Dr
- 858 Providence Rd
- 186 Stone Hill Dr Unit 186
- 159 Rolling Ridge Dr Unit 85
- 35 Crestwood Cir Unit 44
- 13 Crestwood Cir Unit 48
- 142 Rolling Ridge Dr Unit 77
- 140 Rolling Ridge Dr Unit 78
- 138 Rolling Ridge Dr Unit 79
- 21 Granite St
- 338 Church St
- 38 William Ward St
- 646-648 Church St
- 177 E Hartford Ave
- 128 Linwood Ave
- 93 Londonderry Way
