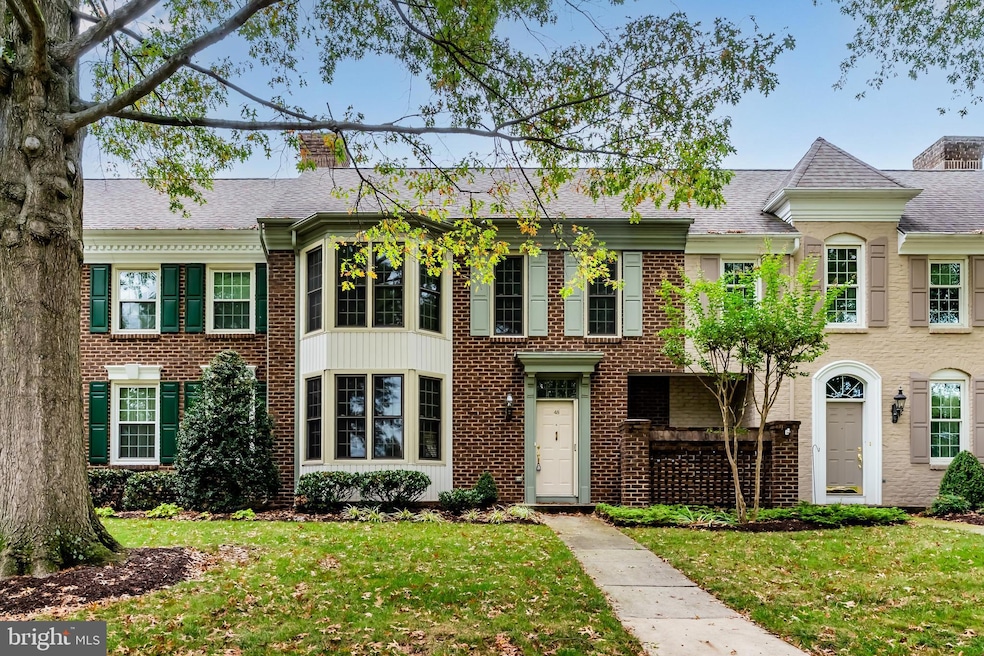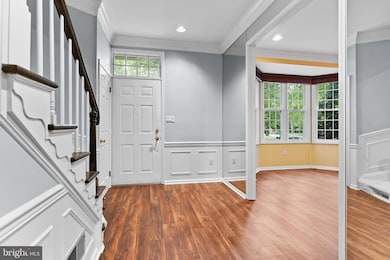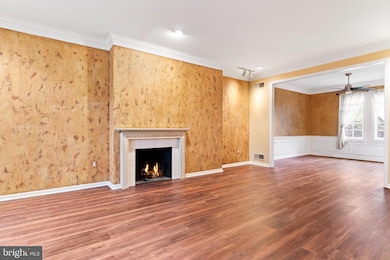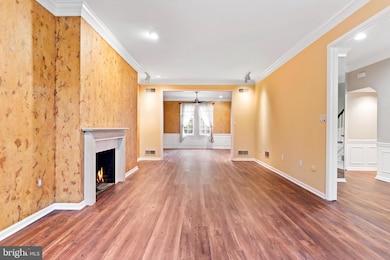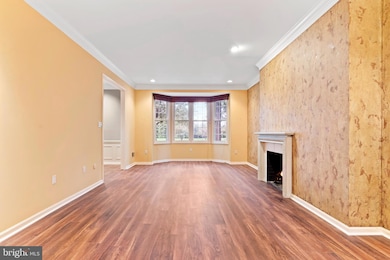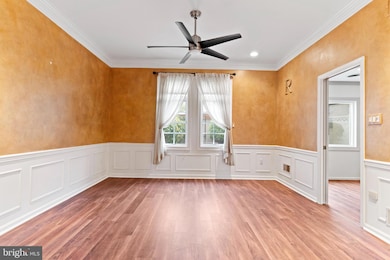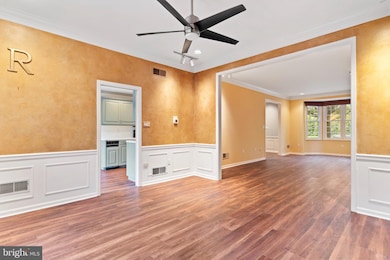48 Devonshire Square Mechanicsburg, PA 17050
Hampden NeighborhoodEstimated payment $2,602/month
Highlights
- Traditional Architecture
- 2 Car Direct Access Garage
- Forced Air Heating and Cooling System
- Hampden Elementary School Rated A
- Oversized Parking
- Ceiling Fan
About This Home
Classic and stately Devonshire Square condo with a gorgeous setting. In the heart of Hampden Township, this condo has a quaint common area courtyard with green space and sidewalks. There is a private driveway and parking area behind this home along with its oversized 2-car rear entry garage. The garage also provides walk-up attic storage. Once you walk through the front door, new hardwood flooring graces the 1st floor along with 9ft ceilings, a living room and dining room w/ crown molding, wainscotting, a wood burning fireplace and a bay window, the classic features of this wonderful home. The kitchen has plenty of natural light, desk space and a large pantry or office. Additional updates to the home include an elevator to the 2nd floor, new carpet on the 2nd floor and stairs, fresh paint in the foyer and 2nd floor, heat pump/central air, hot water heater and all new windows. The primary bedroom is expansive, with walk-in closet, primary bathroom with new wood flooring and walk in shower, and plenty of space for the oversized furniture! Experience the maintenance free lifestyle of Devonshire Square.
Listing Agent
(717) 329-6929 ctrogner@rsrrealtors.com RSR, REALTORS, LLC License #AB067552 Listed on: 10/16/2025
Townhouse Details
Home Type
- Townhome
Est. Annual Taxes
- $4,020
Year Built
- Built in 1989
HOA Fees
- $370 Monthly HOA Fees
Parking
- 2 Car Direct Access Garage
- Oversized Parking
- Parking Storage or Cabinetry
- Rear-Facing Garage
- Garage Door Opener
Home Design
- Traditional Architecture
- Brick Exterior Construction
- Slab Foundation
- Stick Built Home
Interior Spaces
- 2,126 Sq Ft Home
- Property has 2 Levels
- Ceiling Fan
- Wood Burning Fireplace
- Laundry on upper level
Bedrooms and Bathrooms
- 2 Bedrooms
Accessible Home Design
- Accessible Elevator Installed
Schools
- Hampden Elementary School
- Mountain View Middle School
- Cumberland Valley High School
Utilities
- Forced Air Heating and Cooling System
- Heat Pump System
- Electric Water Heater
Listing and Financial Details
- Assessor Parcel Number 10-19-1604-347-U48---3
Community Details
Overview
- Association fees include common area maintenance, exterior building maintenance, lawn maintenance, snow removal
- 1 Elevator
- Devonshire Square Condominium Association Condos
- Devonshire Square Subdivision
Amenities
- Common Area
Pet Policy
- Dogs and Cats Allowed
Map
Home Values in the Area
Average Home Value in this Area
Tax History
| Year | Tax Paid | Tax Assessment Tax Assessment Total Assessment is a certain percentage of the fair market value that is determined by local assessors to be the total taxable value of land and additions on the property. | Land | Improvement |
|---|---|---|---|---|
| 2025 | $3,896 | $260,300 | $0 | $260,300 |
| 2024 | $3,692 | $260,300 | $0 | $260,300 |
| 2023 | $3,490 | $260,300 | $0 | $260,300 |
| 2022 | $3,397 | $260,300 | $0 | $260,300 |
| 2021 | $3,317 | $260,300 | $0 | $260,300 |
| 2020 | $3,250 | $260,300 | $0 | $260,300 |
| 2019 | $3,192 | $260,300 | $0 | $260,300 |
| 2018 | $3,132 | $260,300 | $0 | $260,300 |
| 2017 | $3,072 | $260,300 | $0 | $260,300 |
| 2016 | -- | $260,300 | $0 | $260,300 |
| 2015 | -- | $260,300 | $0 | $260,300 |
| 2014 | -- | $260,300 | $0 | $260,300 |
Property History
| Date | Event | Price | List to Sale | Price per Sq Ft | Prior Sale |
|---|---|---|---|---|---|
| 11/06/2025 11/06/25 | Price Changed | $359,900 | -5.3% | $169 / Sq Ft | |
| 10/16/2025 10/16/25 | For Sale | $379,900 | +48.7% | $179 / Sq Ft | |
| 06/14/2021 06/14/21 | Sold | $255,500 | +0.2% | $120 / Sq Ft | View Prior Sale |
| 05/20/2021 05/20/21 | Pending | -- | -- | -- | |
| 05/13/2021 05/13/21 | Price Changed | $254,900 | -3.8% | $120 / Sq Ft | |
| 04/27/2021 04/27/21 | Price Changed | $264,900 | -3.6% | $125 / Sq Ft | |
| 04/14/2021 04/14/21 | For Sale | $274,900 | -- | $129 / Sq Ft |
Purchase History
| Date | Type | Sale Price | Title Company |
|---|---|---|---|
| Deed | $255,500 | 1St Advantage Setmnt Svcs In | |
| Warranty Deed | $245,000 | -- |
Source: Bright MLS
MLS Number: PACB2047726
APN: 10-19-1604-347-U48-3
- 19 Kensington Square
- 37 Devonshire Square
- 19 Devonshire Square
- 42 Kensington Square
- 21 Skyport Rd
- 35 Kensington Square
- 6206 Westover Dr
- 6223 Stanford Ct
- 6226 Charing Cross
- 6205 Galleon Dr
- 6207 Galleon Dr
- 503 Quail Ct
- 6304 Creekbend Dr
- 6300 Neha Dr
- 480 Francis Dr
- 2 Freedom Ct
- 7103 Salem Park Cir
- 133 Coopers Hawk Dr
- 5106 Erbs Bridge Rd
- 5221 Meadowbrook Dr
- 12 Jamestown Square
- 439 Galleon Dr
- 305 Antilles Ct
- 6203 Galleon Dr
- 311 Mercury Dr
- 150 Copperleaf Dr
- 7117 Salem Park Cir
- 6455 Creekbend Dr
- 133 Pickering Ln
- 105 St Johns Church Rd
- 53 Sample Bridge Rd
- 4800 Charles Rd Unit E
- 4101 Club House Dr
- 821 Admiral's Quay Dr
- 823 Admiral's Quay Dr
- 704 Admirals Quay Dr
- 4832 E Trindle Rd Unit 4
- 5185 Winthrop Ave
- 930 Admiral's Quay Dr
- 4341 Carlisle Pike Unit C4
