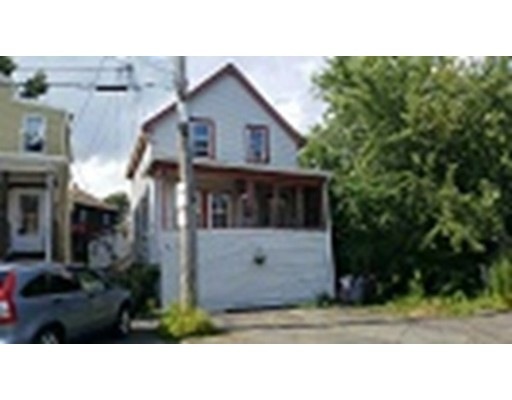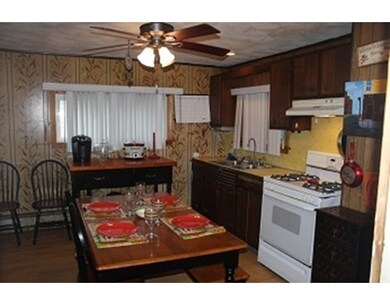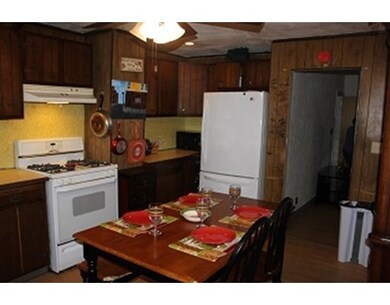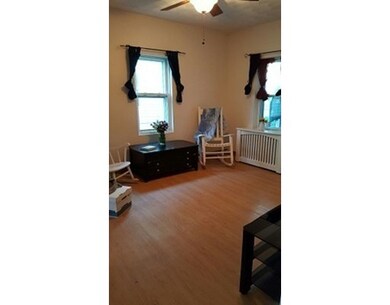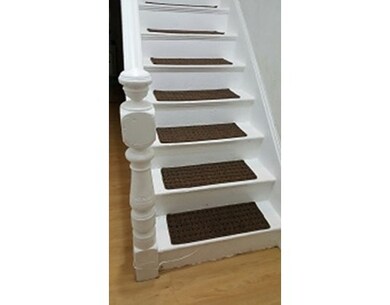
48 Dix St Revere, MA 02151
Crescent Beach NeighborhoodAbout This Home
As of September 2018Price has been reduced for a quick sale. Attention Investors, Flippers, this cute project house has profit potential! 5 minute walk to the blue line. Solid and spacious 2-3 BR with high ceilings, updated electric and Massport windows. Nestled at the end of a dead end street next to the train tracks. Large eat-in kitchen. Carefree vinyl siding. Walkout basement with laundry hook up and storage. Close to Revere beach and the Garfield School. NO YARD/ Another house in back. Street parking has not been a problem for 40 years. Kitchen and bathroom need work. Floors are old. Cement block foundation needs re-pointing. Super low low taxes and low fld insurance. Price reflects work needed. Pet odor needs to be washed and painted away. Sold "as is" INSPECTION FOR INFO ONLY. Estate Sale. Will be handed in vacant and broom swept. Motivated seller. 2 OH times only. 8/18 Friday 3-4:30. Will accept offers as they come in! Don't delay. no open house on Sunday. UAG
Last Agent to Sell the Property
Coldwell Banker Realty - Cambridge Listed on: 06/07/2017

Home Details
Home Type
Single Family
Est. Annual Taxes
$3,301
Year Built
1910
Lot Details
0
Listing Details
- Lot Description: Flood Plain, Level
- Property Type: Single Family
- Single Family Type: Detached
- Style: Colonial
- Other Agent: 1.00
- Lead Paint: Unknown
- Year Round: Yes
- Year Built Description: Actual
- Special Features: None
- Property Sub Type: Detached
- Year Built: 1910
Interior Features
- Has Basement: Yes
- Number of Rooms: 5
- Amenities: Public Transportation, Park, Highway Access, Public School
- Energy: Insulated Windows
- Flooring: Wood, Vinyl, Laminate
- Interior Amenities: Cable Available
- Basement: Full, Walk Out, Sump Pump, Concrete Floor, Unfinished Basement
- Bedroom 2: Second Floor
- Bedroom 3: Second Floor
- Bathroom #1: First Floor
- Kitchen: First Floor
- Laundry Room: Basement
- Living Room: First Floor
- Master Bedroom: First Floor
- No Bedrooms: 3
- Full Bathrooms: 1
- Main Lo: K95001
- Main So: AN2754
- Estimated Sq Ft: 1184.00
Exterior Features
- Exterior: Vinyl
- Exterior Features: Porch
- Foundation: Concrete Block
- Beach Ownership: Public
Garage/Parking
- Parking Spaces: 0
Utilities
- Utility Connections: for Gas Range, for Gas Oven, for Electric Dryer, Washer Hookup
- Sewer: City/Town Sewer
- Water: City/Town Water
Schools
- Elementary School: Garfield
- High School: Revere High
Lot Info
- Zoning: RC
- Lot: L2
- Acre: 0.03
- Lot Size: 1373.00
Ownership History
Purchase Details
Home Financials for this Owner
Home Financials are based on the most recent Mortgage that was taken out on this home.Similar Home in Revere, MA
Home Values in the Area
Average Home Value in this Area
Purchase History
| Date | Type | Sale Price | Title Company |
|---|---|---|---|
| Not Resolvable | $215,200 | -- |
Mortgage History
| Date | Status | Loan Amount | Loan Type |
|---|---|---|---|
| Previous Owner | $292,500 | No Value Available |
Property History
| Date | Event | Price | Change | Sq Ft Price |
|---|---|---|---|---|
| 09/28/2018 09/28/18 | Sold | $120,000 | -7.6% | $197 / Sq Ft |
| 09/12/2018 09/12/18 | Pending | -- | -- | -- |
| 09/06/2018 09/06/18 | Price Changed | $129,900 | -3.7% | $213 / Sq Ft |
| 08/06/2018 08/06/18 | Price Changed | $134,900 | -4.7% | $222 / Sq Ft |
| 07/06/2018 07/06/18 | For Sale | $141,550 | -34.2% | $232 / Sq Ft |
| 09/26/2017 09/26/17 | Sold | $215,200 | -8.0% | $182 / Sq Ft |
| 08/19/2017 08/19/17 | Pending | -- | -- | -- |
| 08/15/2017 08/15/17 | Price Changed | $234,000 | -0.4% | $198 / Sq Ft |
| 08/15/2017 08/15/17 | For Sale | $234,900 | -2.1% | $198 / Sq Ft |
| 08/11/2017 08/11/17 | Pending | -- | -- | -- |
| 08/02/2017 08/02/17 | Price Changed | $239,900 | -5.9% | $203 / Sq Ft |
| 07/30/2017 07/30/17 | Price Changed | $255,000 | -1.9% | $215 / Sq Ft |
| 07/27/2017 07/27/17 | Price Changed | $259,900 | -3.7% | $220 / Sq Ft |
| 07/10/2017 07/10/17 | Price Changed | $269,900 | 0.0% | $228 / Sq Ft |
| 07/10/2017 07/10/17 | For Sale | $269,900 | -1.1% | $228 / Sq Ft |
| 06/28/2017 06/28/17 | Pending | -- | -- | -- |
| 06/21/2017 06/21/17 | Price Changed | $272,900 | -2.5% | $230 / Sq Ft |
| 06/16/2017 06/16/17 | Price Changed | $279,900 | -1.3% | $236 / Sq Ft |
| 06/16/2017 06/16/17 | Price Changed | $283,500 | -1.2% | $239 / Sq Ft |
| 06/13/2017 06/13/17 | Price Changed | $287,000 | -2.7% | $242 / Sq Ft |
| 06/07/2017 06/07/17 | For Sale | $295,000 | -- | $249 / Sq Ft |
Tax History Compared to Growth
Tax History
| Year | Tax Paid | Tax Assessment Tax Assessment Total Assessment is a certain percentage of the fair market value that is determined by local assessors to be the total taxable value of land and additions on the property. | Land | Improvement |
|---|---|---|---|---|
| 2025 | $3,301 | $364,000 | $141,600 | $222,400 |
| 2024 | $3,168 | $347,700 | $128,700 | $219,000 |
| 2023 | $3,100 | $326,000 | $112,400 | $213,600 |
| 2022 | $3,053 | $293,600 | $107,300 | $186,300 |
| 2021 | $2,913 | $263,400 | $98,700 | $164,700 |
| 2020 | $2,917 | $259,100 | $94,400 | $164,700 |
| 2019 | $2,829 | $233,600 | $85,800 | $147,800 |
| 2018 | $2,807 | $216,600 | $85,000 | $131,600 |
| 2017 | $2,604 | $186,100 | $65,200 | $120,900 |
| 2016 | $2,331 | $161,300 | $56,600 | $104,700 |
| 2015 | $2,387 | $161,300 | $56,600 | $104,700 |
Agents Affiliated with this Home
-

Seller's Agent in 2018
Kimberly Dowling
Vylla Home
(978) 853-3738
31 Total Sales
-

Buyer's Agent in 2018
Arian Simaku
Simaku Realty, LLC
(857) 753-5683
1 in this area
118 Total Sales
-

Seller's Agent in 2017
Carol Henriquez
Coldwell Banker Realty - Cambridge
(617) 605-1507
111 Total Sales
-
V
Buyer's Agent in 2017
Vickie Chang
eXp Realty
(888) 854-7493
13 Total Sales
Map
Source: MLS Property Information Network (MLS PIN)
MLS Number: 72177426
APN: REVE-000008-000093-000002
- 51 Garfield Ave
- 40 Centennial Ave
- 36 Florence Ave
- 36 Florence Ave Unit 1
- 36 Florence Ave Unit 2
- 10 Ocean Ave Unit 307
- 10 Ocean Ave Unit 213
- 376 Ocean Ave Unit 1615
- 83 Campbell Ave Unit 2
- 83 Shirley Ave
- 54 Shirley Ave
- 21 Thornton St Unit 4
- 21 Thornton St Unit 1
- 127 Atlantic Ave Unit 4
- 231 Walnut Ave
- 70 Highland St
- 10 Franklin Ave Unit 404
- 10 Franklin Ave Unit G10
- 10 Franklin Ave Unit 107
- 10 Franklin Ave Unit 104
