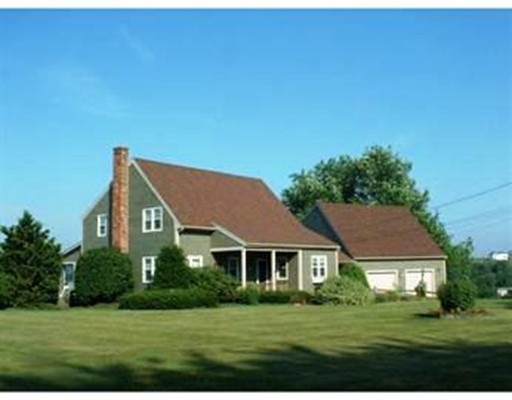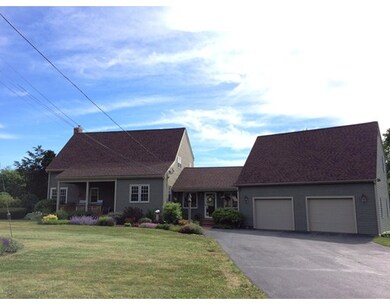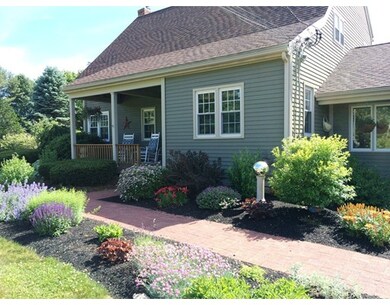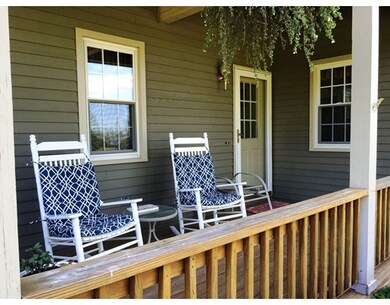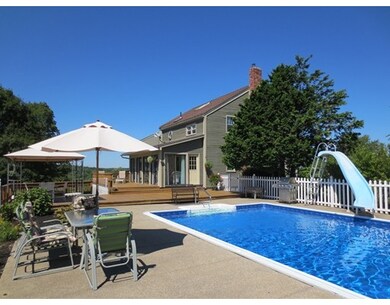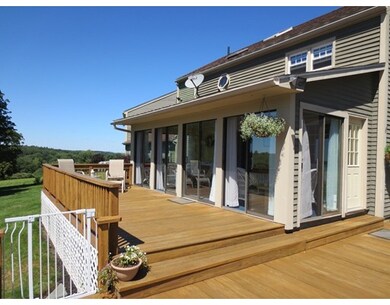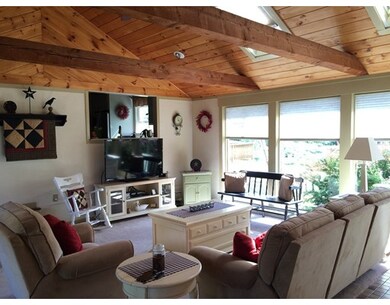
48 Dolan Rd Millbury, MA 01527
About This Home
As of September 202148 DOLAN ROAD WEST MILLBURY, AFTER 37 YEARS OF OASIS, PRIVACY & TRANQUILITY, ORIGINAL OWNERS WHO BUILT & UPDATED THIS GORGEOUS POST & BEAM HOME NOW AVAILABLE FOR SALE! **SET BACK ON 3.5 MANICURED ACRES W/ MANY PERENNIALS & SCENIC VIEWS OF MT. WATCHUSETT & MT. MONADNOCK!!** 9+ ROOMS 3 BEDROOMS 2 FULL BATHS FRONT TO BACK FORMAL FIRE-PLACED LIVING ROOM WHICH LEADS TO A BRIGHT & WELCOMING SUNROOM LEADING TO A VERY PRIVATE OVERSIZED BACK DECK, INGROUND POOL, PERGOLA**FIRE PIT**FORMAL DINING ROOM W/ CHERRY HARDWOODS OPEN TO REMODELED KITCHEN W/ STAINLESS STEEL APPLIANCES, GRANITE COUNTERS, CHERRY HARD WOOD FLOORS OVERLOOKS INTO LARGE FAMILY ROOM WITH CATHEDRAL POST& BEAM CEILING, SKYLITES, WALL OF WINDOWS OVERLOOKING BACK YARD, HOT TUB IN FR, OVERSIZED 2 CAR GARAGE WITH 23X30 SPACE OVER GARAGE WITH PULL DOWN ATTIC SPACE FOR EXTRA STORAGE** A WELCOMING FRONT FARMERS PORCH***LARGE ROOM IN BASEMENT W/ WOOD STOVE OPTION** WORKSHOP ROOM IN UNFINISHED SIDE***EXPANDABLE SPACE IN LOFT AREA!
Home Details
Home Type
- Single Family
Est. Annual Taxes
- $11,826
Year Built
- 1979
Utilities
- Private Sewer
Ownership History
Purchase Details
Purchase Details
Home Financials for this Owner
Home Financials are based on the most recent Mortgage that was taken out on this home.Purchase Details
Home Financials for this Owner
Home Financials are based on the most recent Mortgage that was taken out on this home.Similar Homes in Millbury, MA
Home Values in the Area
Average Home Value in this Area
Purchase History
| Date | Type | Sale Price | Title Company |
|---|---|---|---|
| Quit Claim Deed | -- | None Available | |
| Quit Claim Deed | -- | None Available | |
| Not Resolvable | $690,000 | None Available | |
| Not Resolvable | $425,000 | -- |
Mortgage History
| Date | Status | Loan Amount | Loan Type |
|---|---|---|---|
| Previous Owner | $36,000 | Credit Line Revolving | |
| Previous Owner | $440,000 | Purchase Money Mortgage | |
| Previous Owner | $115,000 | Stand Alone Refi Refinance Of Original Loan | |
| Previous Owner | $80,000 | Credit Line Revolving | |
| Previous Owner | $340,000 | New Conventional | |
| Previous Owner | $60,000 | No Value Available | |
| Previous Owner | $164,000 | No Value Available | |
| Previous Owner | $191,000 | No Value Available |
Property History
| Date | Event | Price | Change | Sq Ft Price |
|---|---|---|---|---|
| 09/24/2021 09/24/21 | Sold | $690,000 | -5.3% | $195 / Sq Ft |
| 08/14/2021 08/14/21 | Pending | -- | -- | -- |
| 08/10/2021 08/10/21 | Price Changed | $729,000 | -2.7% | $206 / Sq Ft |
| 07/21/2021 07/21/21 | For Sale | $749,000 | +76.2% | $212 / Sq Ft |
| 10/21/2016 10/21/16 | Sold | $425,000 | 0.0% | $161 / Sq Ft |
| 09/05/2016 09/05/16 | Pending | -- | -- | -- |
| 09/02/2016 09/02/16 | For Sale | $425,000 | -- | $161 / Sq Ft |
Tax History Compared to Growth
Tax History
| Year | Tax Paid | Tax Assessment Tax Assessment Total Assessment is a certain percentage of the fair market value that is determined by local assessors to be the total taxable value of land and additions on the property. | Land | Improvement |
|---|---|---|---|---|
| 2025 | $11,826 | $883,200 | $145,400 | $737,800 |
| 2024 | $10,878 | $822,200 | $135,300 | $686,900 |
| 2023 | $9,592 | $663,800 | $97,500 | $566,300 |
| 2022 | $8,159 | $543,900 | $97,500 | $446,400 |
| 2021 | $7,288 | $472,300 | $97,500 | $374,800 |
| 2020 | $7,044 | $459,500 | $97,500 | $362,000 |
| 2019 | $7,585 | $454,000 | $97,000 | $357,000 |
| 2018 | $7,034 | $430,500 | $97,000 | $333,500 |
| 2017 | $6,245 | $380,100 | $97,000 | $283,100 |
| 2016 | $5,815 | $353,300 | $97,000 | $256,300 |
| 2015 | $5,733 | $348,300 | $98,500 | $249,800 |
| 2014 | $5,520 | $322,800 | $102,700 | $220,100 |
Agents Affiliated with this Home
-

Seller's Agent in 2021
Brandon O'Neal
Coldwell Banker Realty - Worcester
(774) 287-7398
102 Total Sales
-

Buyer's Agent in 2021
Crystal Stockwell
ERA Key Realty Services
(508) 523-7840
21 Total Sales
-

Seller's Agent in 2016
Joy Rapsomanikis
HJRealty Group, LLC
(508) 612-4741
53 Total Sales
Map
Source: MLS Property Information Network (MLS PIN)
MLS Number: 72061285
APN: MILB-000094-000000-000071
- 38 Singletary Rd
- 303 W Main St
- 345 W Sutton Rd
- 17 Gilbert Way
- 16 Gilbert Way
- 29 Winwood Rd
- 32 Westview Dr
- 387 W Main St
- 19 Elizabeth Rd
- 56 Carleton Rd
- 361 South St
- 427 South St
- 35 Carleton Rd
- 11 Laurel Dr
- 47 Singletary Ave
- 47 Horne Way
- 5 Putnam Hill Rd
- 5 Ridgewood Dr
- 150 Federal Hill Rd
- 337 Boston Rd
