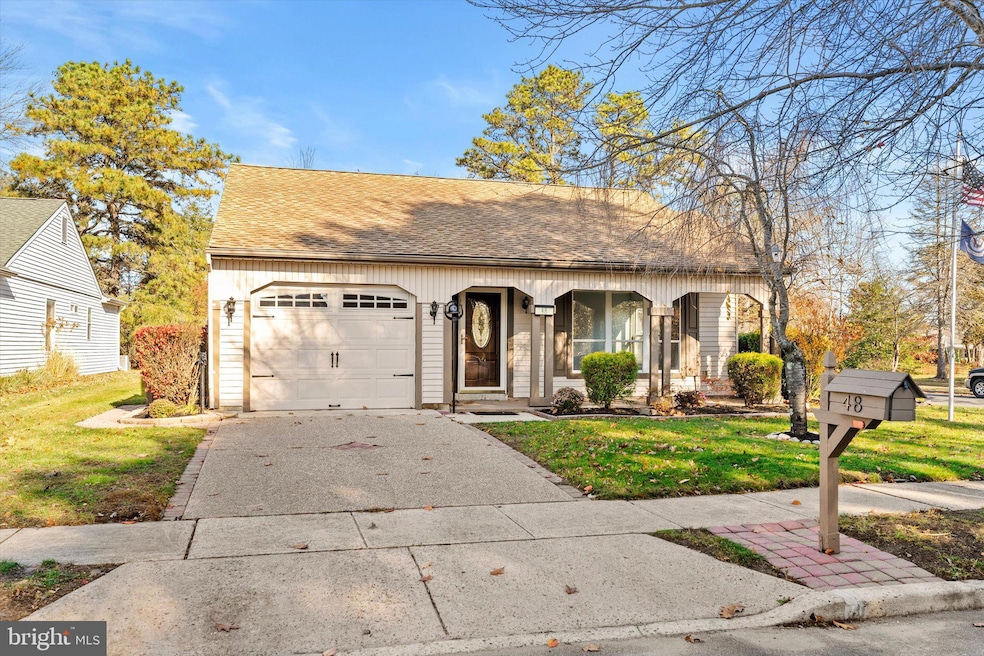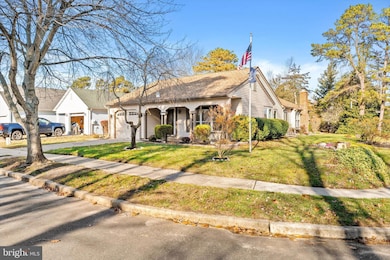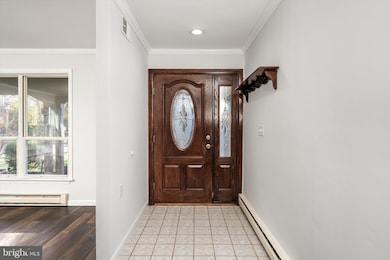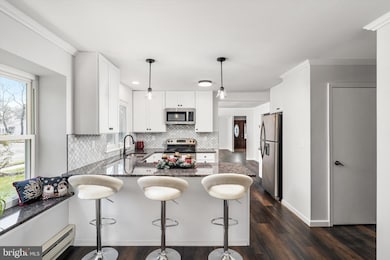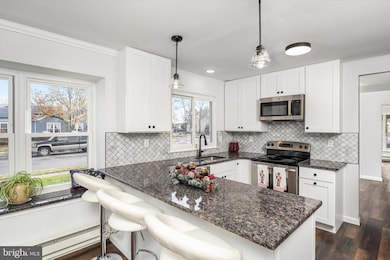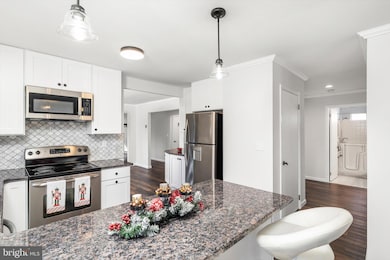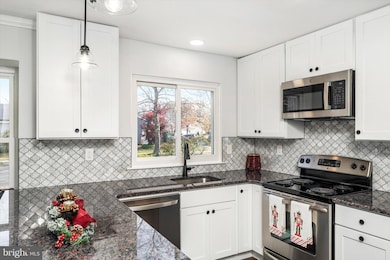48 Dunstable Rd Southampton, NJ 08088
Estimated payment $2,792/month
Highlights
- Very Popular Property
- Active Adult
- Open Floorplan
- Water Views
- Property is near a lake
- Wood Burning Stove
About This Home
Welcome to this beautifully renovated ranch-style home in sought-after Leisuretowne Adult Community, perfectly situated on a serene corner lot with a picturesque lake view. This detached single-family residence offers 2 spacious bedrooms, 2 full bathrooms, and a 1-car garage, combining modern comfort with effortless, low-maintenance living. Step inside to discover a bright, open-concept layout enhanced by elegant new vinyl plank flooring throughout the main living areas. The completely remodeled kitchen is a chef’s dream, featuring stunning quartz countertops, abundant cabinetry, a large pantry, and a convenient breakfast bar—ideal for both everyday meals and entertaining guests. The adjoining dining and living areas provide a seamless flow and plenty of natural light. The family room offers a fireplace with a woodstove insert and ledgestone accents offering a cozy feel while, overlooking the peaceful lake setting. It's sure to be your favorite room. The primary bedroom is a relaxing retreat with plush new carpeting, a spacious walk-in closet, and beautiful lake views to wake up to each morning. The updated primary bathroom offers a modern design with new fixtures and finishes. The second bedroom is perfect for guests or a home office, also featuring new carpet and convenient access to the second full remodeled bathroom. Outside, you’ll love the tranquil ambiance of this corner-lot location—ideal for enjoying morning coffee, evening sunsets, or simply taking in the natural beauty of the lake. This vibrant community offers an unmatched lifestyle, with access to three clubhouses, billiards rooms, libraries, a well-equipped gym, and a wide variety of fitness classes. Socialize and stay active with dances, clubs, and community events. Outdoor enthusiasts can take advantage of two sparkling pools, scenic walking trails, pickleball and tennis courts, a driving range, putting green, bocce, shuffleboard, and so much more. With its thoughtful updates, prime lakefront location, and resort-style amenities, this stunning home offers the perfect blend of comfort, style, and leisure. Move right in and start enjoying the lifestyle you’ve been waiting for!
Listing Agent
(609) 571-6644 dale.parello@foxroach.com BHHS Fox & Roach - Robbinsville License #9333237 Listed on: 11/16/2025

Home Details
Home Type
- Single Family
Est. Annual Taxes
- $4,885
Year Built
- Built in 1983
Lot Details
- 6,499 Sq Ft Lot
- Lot Dimensions are 65.00 x 100.00
- Sprinkler System
- Property is in excellent condition
- Property is zoned RDPL
HOA Fees
- $89 Monthly HOA Fees
Parking
- 1 Car Attached Garage
- Front Facing Garage
Home Design
- Rambler Architecture
- Slab Foundation
- Shingle Roof
- Aluminum Siding
Interior Spaces
- 1,714 Sq Ft Home
- Property has 1 Level
- Open Floorplan
- Crown Molding
- Fireplace
- Wood Burning Stove
- Family Room Off Kitchen
- Formal Dining Room
- Water Views
- Attic
Kitchen
- Eat-In Kitchen
- Electric Oven or Range
- Self-Cleaning Oven
- Built-In Microwave
- Dishwasher
- Stainless Steel Appliances
- Upgraded Countertops
Flooring
- Carpet
- Laminate
- Ceramic Tile
Bedrooms and Bathrooms
- 2 Main Level Bedrooms
- En-Suite Bathroom
- Walk-In Closet
- 2 Full Bathrooms
- Bathtub with Shower
- Walk-in Shower
Laundry
- Laundry on main level
- Electric Dryer
- Washer
Outdoor Features
- Property is near a lake
Utilities
- 90% Forced Air Heating and Cooling System
- Electric Water Heater
Community Details
- Active Adult
- $600 Capital Contribution Fee
- Association fees include common area maintenance, management, pool(s), recreation facility, security gate
- $450 Other One-Time Fees
- Active Adult | Residents must be 55 or older
- Leisuretowne HOA
- Leisuretowne Subdivision
- Property Manager
Listing and Financial Details
- Tax Lot 00001
- Assessor Parcel Number 33-02702 52-00001
Map
Home Values in the Area
Average Home Value in this Area
Tax History
| Year | Tax Paid | Tax Assessment Tax Assessment Total Assessment is a certain percentage of the fair market value that is determined by local assessors to be the total taxable value of land and additions on the property. | Land | Improvement |
|---|---|---|---|---|
| 2025 | $4,886 | $148,100 | $46,500 | $101,600 |
| 2024 | $4,705 | $148,100 | $46,500 | $101,600 |
| 2023 | $4,705 | $148,100 | $46,500 | $101,600 |
| 2022 | $4,539 | $148,100 | $46,500 | $101,600 |
| 2021 | $3,756 | $148,100 | $46,500 | $101,600 |
| 2020 | $4,342 | $148,100 | $46,500 | $101,600 |
| 2019 | $4,249 | $148,100 | $46,500 | $101,600 |
| 2018 | $4,150 | $148,100 | $46,500 | $101,600 |
| 2017 | $4,165 | $148,100 | $46,500 | $101,600 |
| 2016 | $4,076 | $148,100 | $46,500 | $101,600 |
| 2015 | $3,947 | $148,100 | $46,500 | $101,600 |
| 2014 | $3,808 | $148,100 | $46,500 | $101,600 |
Property History
| Date | Event | Price | List to Sale | Price per Sq Ft | Prior Sale |
|---|---|---|---|---|---|
| 11/16/2025 11/16/25 | For Sale | $434,900 | +52.6% | $254 / Sq Ft | |
| 08/15/2025 08/15/25 | Sold | $285,000 | -5.0% | $166 / Sq Ft | View Prior Sale |
| 05/25/2025 05/25/25 | For Sale | $300,000 | 0.0% | $175 / Sq Ft | |
| 05/13/2025 05/13/25 | Price Changed | $300,000 | -- | $175 / Sq Ft |
Purchase History
| Date | Type | Sale Price | Title Company |
|---|---|---|---|
| Deed | $112,000 | -- |
Source: Bright MLS
MLS Number: NJBL2101272
APN: 33-02702-52-00001
- 9 Mayfair Rd
- 33 Dunstable Rd
- 29 Dunstable Rd
- 36 Cotherstone Dr
- 25 Dunstable Rd
- 19 Dunstable Rd
- 10 Dunstable Rd
- 21 Westminster Dr S
- 1 Westminster Dr S
- 37 Stratford Rd
- 66 Westminster Dr S
- 985 Westminster Dr N
- 248 Huntington Dr
- 14 Burtons Dr
- 240 Huntington Dr
- 20 Buxton Ct
- 68 Finchley Ct
- 5 Dutchess Ct
- 47 Chatham Place
- 9 Dutchess Ct
- 224 Huntington Dr
- 1979 Route 206
- 355 Eayrestown Rd
- 224 Swarthmore Ct
- 191 W Hampton St
- 7 Davis Ct
- 311 Stephens Rise
- 100 Haynes Run
- 930 Pemberton Browns Mills Rd
- 38 Hanover St
- 163 Lemmon Ave
- 201 Kinsley Rd
- 176 Lemmon Ave
- 44 Autumn Park Dr
- 100 Dorchester Dr
- 4 Friends Ave
- 41 Cherry St
- 149 Medford Mount Holly Rd
- 10 Carob Ct
- 804 Woodchip Rd
