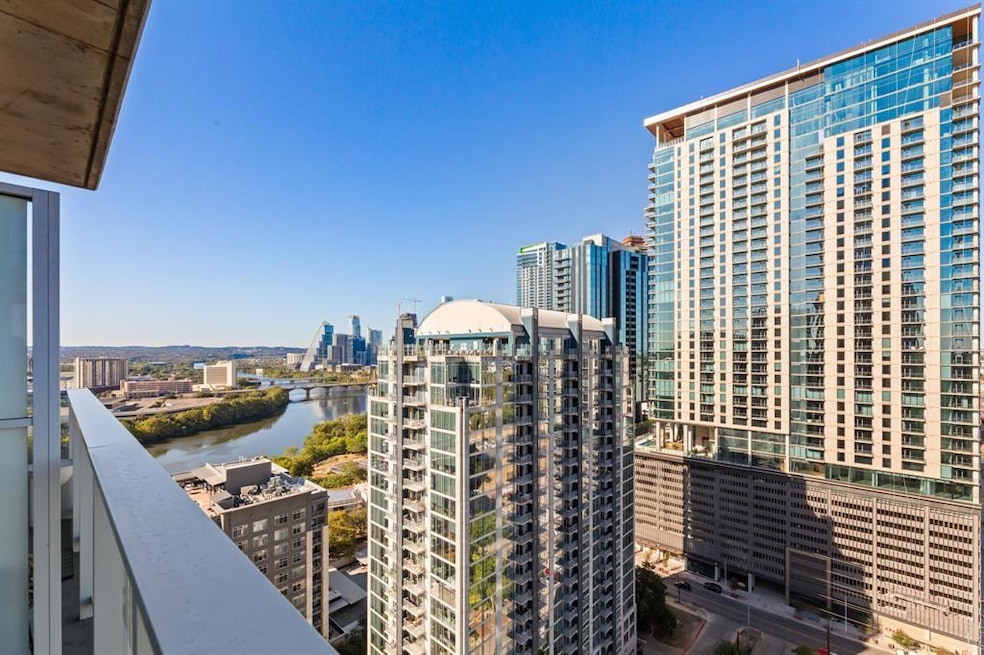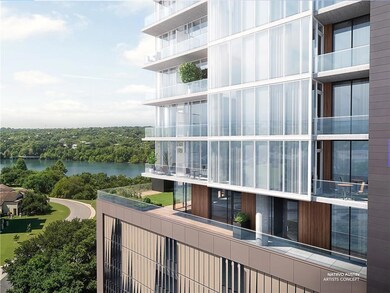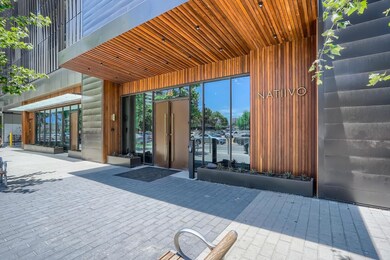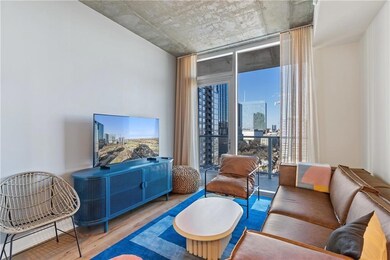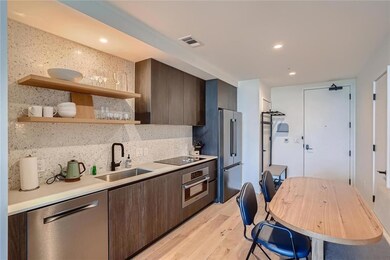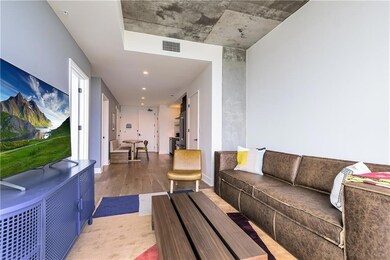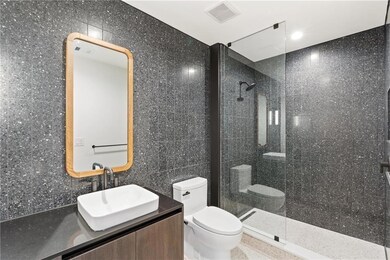Natiivo Austin 48 E East Ave Unit 3203 Austin, TX 78701
Rainey Street Historic District NeighborhoodEstimated payment $4,587/month
Highlights
- Concierge
- Fitness Center
- Rooftop Deck
- Mathews Elementary School Rated A
- 24-Hour Security
- City Lights View
About This Home
Income-producing property, fully furnished and ready for short-term rentals. Great income potential. This condominium residence is situated on the highest floor, boasting elegant hardwood flooring, a seamless glass shower, and expansive floor-to-ceiling windows that open onto a balcony with sweeping views of Downtown Austin. Nestled within the sought-after Rainey Street Historic District, it offers convenient access to an array of dining venues, vibrant bars, the serene Lady Bird Lake, and the scenic Ann and Roy Butler Hike & Bike Trail, all within walking distance. Additionally, it is just a few minutes away from downtown Austin. Included in the sale: one-car garage parking with 24-hour valet service, internet Wi-Fi, trash utilities, and high-end appliances such as a washer, dryer, refrigerator, TV, all furniture and silverware.
Furthermore, residents enjoy a wealth of five-star amenities, including a 33rd-floor rooftop swimming pool and clubhouse, 10th-floor fitness facilities (comprising a fitness center, Peloton bike studios, outdoor workout area, and yoga studio), co-working spaces, a lobby coffee bar, outdoor terrace and garden with a rooftop fireplace, 24-hour valet parking, bike storage, a dedicated dog run, and a pet washing station. With a walk score of 84 and a transit score of 60, this condominium offers both convenience and luxury living.
Listing Agent
Christie's Int'l Real Estate Brokerage Phone: 512-466-3299 License #0671689 Listed on: 04/23/2024

Co-Listing Agent
Christie's Int'l Real Estate Brokerage Phone: 512-466-3299 License #0795981
Property Details
Home Type
- Condominium
Year Built
- Built in 2022
HOA Fees
- $487 Monthly HOA Fees
Parking
- 1 Car Garage
- Community Parking Structure
Property Views
- Neighborhood
Home Design
- Slab Foundation
- Concrete Roof
- Concrete Siding
- Block Exterior
- Stone Siding
- Stucco
Interior Spaces
- 641 Sq Ft Home
- 1-Story Property
- Built-In Features
- High Ceiling
- Aluminum Window Frames
- Storage Room
Kitchen
- Built-In Electric Oven
- Built-In Oven
- Microwave
- Built-In Refrigerator
- Dishwasher
- Quartz Countertops
- Disposal
Flooring
- Wood
- Tile
Bedrooms and Bathrooms
- 1 Primary Bedroom on Main
- Walk-In Closet
- 1 Full Bathroom
- Walk-in Shower
Laundry
- Laundry Room
- Washer and Dryer
Home Security
Schools
- Mathews Elementary School
- O Henry Middle School
- Austin High School
Utilities
- Central Heating and Cooling System
- Above Ground Utilities
- High Speed Internet
Additional Features
- Northwest Facing Home
Listing and Financial Details
- Assessor Parcel Number 48 East Ave
Community Details
Overview
- Association fees include cable TV, ground maintenance, security, trash
- Built by Natiivo
- Natiivo Subdivision
Amenities
- Concierge
- Valet Parking
- Rooftop Deck
- Community Barbecue Grill
- Courtyard
- Game Room
- Business Center
- Meeting Room
- Lounge
- Community Mailbox
Recreation
- Dog Park
Pet Policy
- Pet Amenities
Security
- 24-Hour Security
- Fire and Smoke Detector
- Fire Sprinkler System
Map
About Natiivo Austin
Home Values in the Area
Average Home Value in this Area
Property History
| Date | Event | Price | List to Sale | Price per Sq Ft |
|---|---|---|---|---|
| 04/23/2024 04/23/24 | For Sale | $650,000 | -- | $1,014 / Sq Ft |
Source: Unlock MLS (Austin Board of REALTORS®)
MLS Number: 4808943
- 44 East Ave Unit 2307
- 44 East Ave Unit 4305
- 44 East Ave Unit 3906
- 44 East Ave Unit 4502
- 44 East Ave Unit 1607
- 44 East Ave Unit 1909
- 44 East Ave Unit 3406
- 44 East Ave Unit 1503
- 44 East Ave Unit 2806
- 44 East Ave Unit 1706
- 44 East Ave Unit 3804
- 44 East Ave Unit 2508
- 44 East Ave Unit 2509
- 44 East Ave Unit 1802
- 44 East Ave
- 44 East Ave Unit 2610
- 48 East Ave Unit 2206
- 48 East Ave Unit 2509
- 48 East Ave Unit 2204
- 48 East Ave Unit 3008
- 48 East Ave Unit 2509
- 48 East Ave Unit FL26-ID1013569P
- 44 East Ave Unit 1502
- 44 East Ave Unit 2207
- 44 East Ave Unit 1404
- 44 East Ave Unit 4402
- 44 East Ave Unit 1411
- 44 East Ave Unit 3703
- 44 East Ave Unit 4502
- 51 Rainey St
- 54 Rainey St Unit 312
- 54 Rainey St Unit 1222
- 54 Rainey St Unit 922
- 54 Rainey St Unit 518
- 40 N Interstate Highway 35 Unit 2B2
- 40 N Interstate 35 Unit 3D3
- 40 N Interstate 35 Unit 2A2
- 40 N Interstate Hwy 35
- 70 Rainey St Unit 1307
- 907 Taylor St
