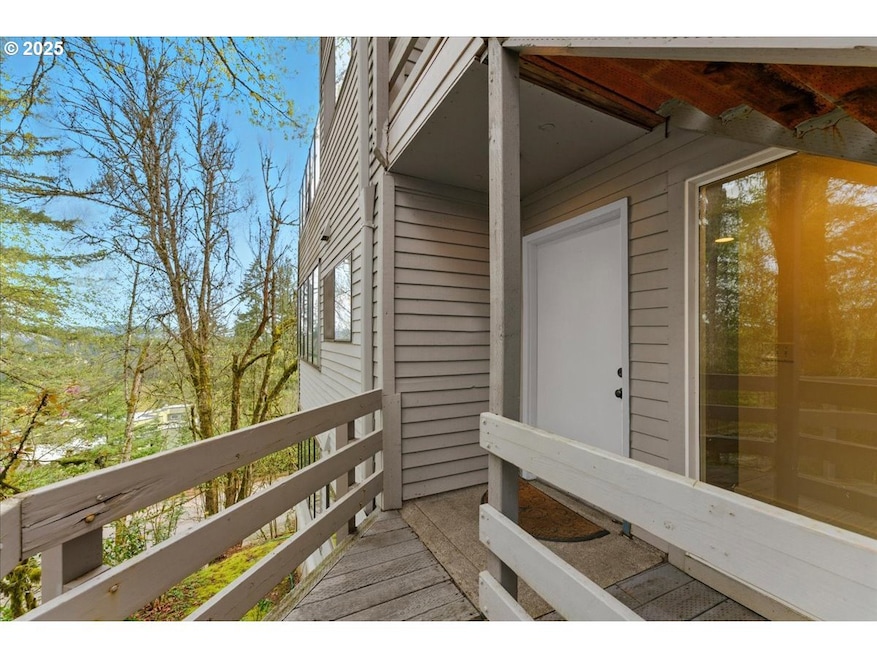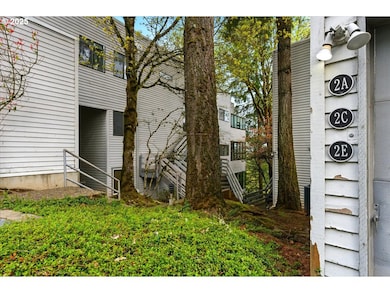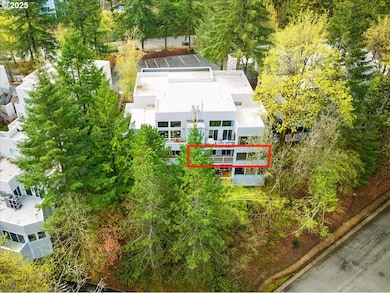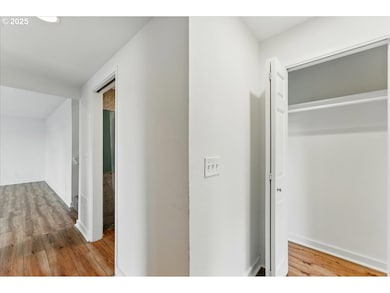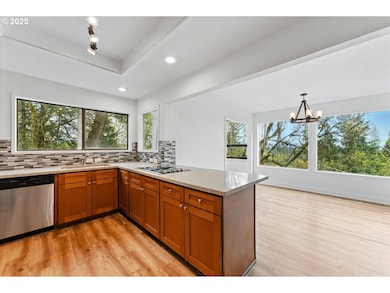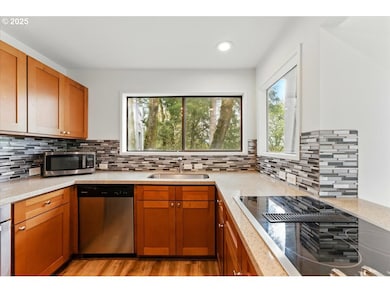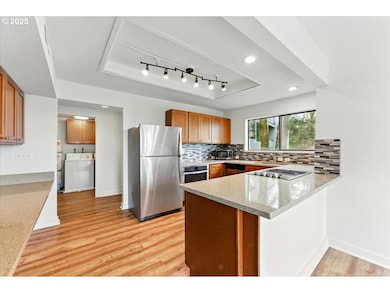48 Eagle Crest Dr Unit 2C Lake Oswego, OR 97035
Mountain Park NeighborhoodEstimated payment $2,817/month
Highlights
- Fitness Center
- View of Trees or Woods
- Private Lot
- Stephenson Elementary School Rated A-
- Contemporary Architecture
- Quartz Countertops
About This Home
Enjoy the high mountain views of Mountain Park, with miles of treed walking paths, parks, and membership to the Mountain Park Rec Center. This includes pools, a spa, multiple exercise classes, free weights, and an athletic court. This immaculate condo is well-laid out to maximize views from the wall of windows off the sunroom, dining room, and living room with a secluded covered patio. The updated kitchen and laminate flooring provide a clean look. The private primary bedroom features a walk-in closet and an updated bathroom. With 3 total bedrooms and 2 updated bathrooms, this unit is move in ready! You will find a clean one-car garage plus parking lot availability, as well as a storage closet off the covered patio. From home, it's a quick hop to the New Seasons shopping complex, which offers many services and amenities. Downtown Portland is a 10 min. commute via car or bus. Welcome home!
Listing Agent
Coldwell Banker Bain Brokerage Phone: 503-209-3282 License #200603011 Listed on: 04/20/2025

Property Details
Home Type
- Condominium
Est. Annual Taxes
- $4,213
Year Built
- Built in 1979
Lot Details
- Sloped Lot
- Landscaped with Trees
HOA Fees
Parking
- 1 Car Detached Garage
- Garage Door Opener
- Off-Street Parking
Property Views
- Woods
- Territorial
Home Design
- Contemporary Architecture
- Composition Roof
- Cement Siding
- Concrete Perimeter Foundation
Interior Spaces
- 1,623 Sq Ft Home
- 2-Story Property
- Family Room
- Living Room
- Dining Room
Kitchen
- Cooktop
- Quartz Countertops
- Disposal
Flooring
- Wall to Wall Carpet
- Laminate
Bedrooms and Bathrooms
- 3 Bedrooms
- 2 Full Bathrooms
Laundry
- Laundry Room
- Washer and Dryer
Schools
- Stephenson Elementary School
- Jackson Middle School
- Ida B Wells High School
Utilities
- No Cooling
- Forced Air Heating System
- Electric Water Heater
- Municipal Trash
Additional Features
- Covered Patio or Porch
- Upper Level
Listing and Financial Details
- Assessor Parcel Number R233872
Community Details
Overview
- 28 Units
- Park Place Condo Association, Phone Number (503) 740-0966
- On-Site Maintenance
Amenities
- Community Deck or Porch
- Common Area
- Community Storage Space
Recreation
- Sport Court
- Fitness Center
- Community Pool
- Community Spa
- Tennis Courts
Security
- Resident Manager or Management On Site
Map
Home Values in the Area
Average Home Value in this Area
Tax History
| Year | Tax Paid | Tax Assessment Tax Assessment Total Assessment is a certain percentage of the fair market value that is determined by local assessors to be the total taxable value of land and additions on the property. | Land | Improvement |
|---|---|---|---|---|
| 2025 | $4,371 | $193,640 | -- | $193,640 |
| 2024 | $4,213 | $188,000 | -- | $188,000 |
| 2023 | $4,213 | $182,530 | $0 | $182,530 |
| 2022 | $3,968 | $177,220 | $0 | $0 |
| 2021 | $3,824 | $172,060 | $0 | $0 |
| 2020 | $3,597 | $167,050 | $0 | $0 |
| 2019 | $3,578 | $162,190 | $0 | $0 |
| 2018 | $3,133 | $157,470 | $0 | $0 |
| 2017 | $2,868 | $152,890 | $0 | $0 |
| 2016 | $2,190 | $129,070 | $0 | $0 |
| 2015 | $1,848 | $108,490 | $0 | $0 |
| 2014 | $2,315 | $134,020 | $0 | $0 |
Property History
| Date | Event | Price | List to Sale | Price per Sq Ft |
|---|---|---|---|---|
| 10/13/2025 10/13/25 | Price Changed | $324,900 | -7.1% | $200 / Sq Ft |
| 08/27/2025 08/27/25 | Price Changed | $349,900 | -4.1% | $216 / Sq Ft |
| 08/05/2025 08/05/25 | Price Changed | $365,000 | -2.7% | $225 / Sq Ft |
| 06/30/2025 06/30/25 | Price Changed | $375,000 | -6.0% | $231 / Sq Ft |
| 05/16/2025 05/16/25 | Price Changed | $399,000 | -2.4% | $246 / Sq Ft |
| 05/06/2025 05/06/25 | Price Changed | $409,000 | -3.8% | $252 / Sq Ft |
| 04/20/2025 04/20/25 | For Sale | $425,000 | -- | $262 / Sq Ft |
Purchase History
| Date | Type | Sale Price | Title Company |
|---|---|---|---|
| Special Warranty Deed | $142,500 | None Available | |
| Sheriffs Deed | $136,811 | None Available | |
| Sheriffs Deed | -- | None Available | |
| Interfamily Deed Transfer | -- | Chicago Title Insurance Co | |
| Warranty Deed | $254,635 | Ticor Title Insurance Compan | |
| Personal Reps Deed | $150,000 | Transnation Title Agency Or | |
| Warranty Deed | $169,000 | Ticor Title Insurance | |
| Individual Deed | $135,000 | Fidelity National Title Co |
Mortgage History
| Date | Status | Loan Amount | Loan Type |
|---|---|---|---|
| Previous Owner | $25,463 | Stand Alone Second | |
| Previous Owner | $203,708 | Purchase Money Mortgage | |
| Previous Owner | $120,000 | Purchase Money Mortgage | |
| Previous Owner | $70,000 | No Value Available | |
| Previous Owner | $128,250 | No Value Available | |
| Closed | $22,500 | No Value Available |
Source: Regional Multiple Listing Service (RMLS)
MLS Number: 139860948
APN: R233872
- 48 Eagle Crest Dr Unit 3E
- 48 Eagle Crest Dr Unit 5E
- 48 Eagle Crest Dr Unit 4C
- 47 Eagle Crest Dr Unit 13
- 47 Eagle Crest Dr Unit 32
- 47 Eagle Crest Dr Unit 15
- 47 Eagle Crest Dr Unit 26B
- 47 Eagle Crest Dr Unit 53
- 44 Eagle Crest Dr Unit 18
- 21 Oriole Ln
- 3317 SW Parsons Ct
- 45 Eagle Crest Dr Unit 219
- 45 Eagle Crest Dr Unit 405
- 45 Eagle Crest Dr Unit 206
- 45 Eagle Crest Dr Unit 407
- 2823 SW Orchard Hill Place
- 40 Condolea Ct Unit I19
- 45 Condolea Ct
- 46 Condolea Ct
- 3101 Mcnary Pkwy Unit 12
- 47 Eagle Crest Dr Unit 29
- 1 Jefferson Pkwy
- 215 Greenridge Dr
- 50 Kerr Pkwy
- 12375 Mt Jefferson Terrace
- 1404 SW Dickinson Ln
- 3334 SW Luradel St
- 10638 SW Capitol Hwy
- 4436 SW Alfred St
- 97 Kingsgate Rd
- 4501-4537 SW Luradel St
- 4611-4631 SW Luradel St
- 15000 Davis Ln
- 9514 SW Capitol Hwy
- 4933 Parkview Dr
- 5300 Parkview Dr
- 4025 Mercantile Dr Unit ID1272833P
- 11102-11130 Sw 62nd Ave Unit 11112
- 3200-3236 SW Marigold St Unit 3210
- 3200-3236 SW Marigold St Unit 3218
