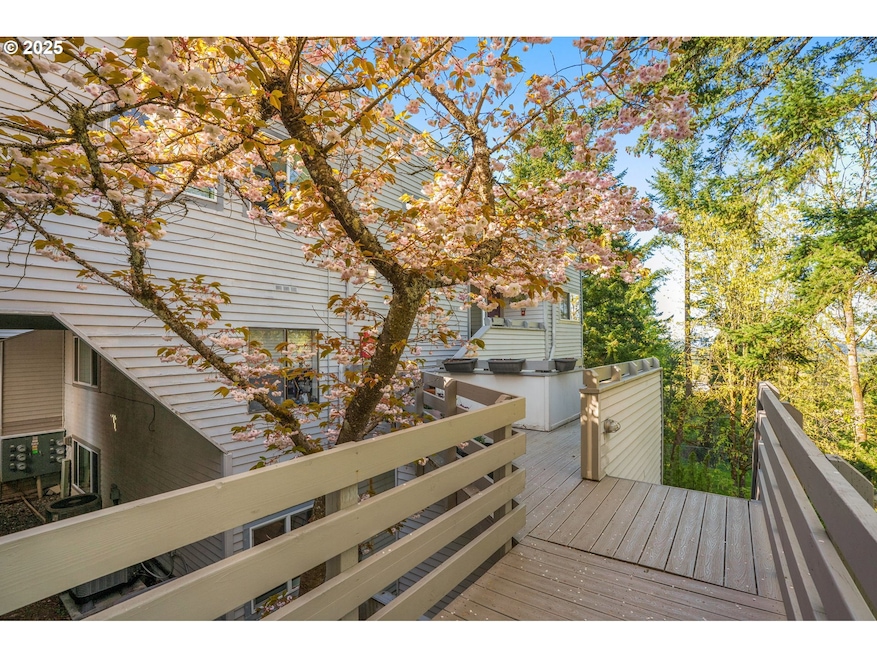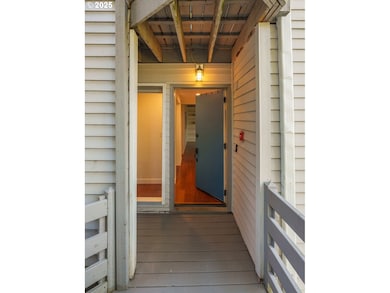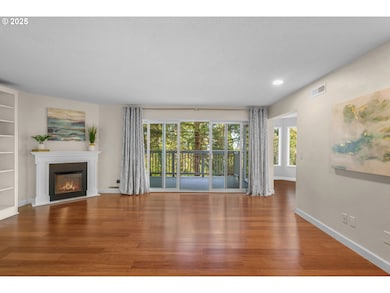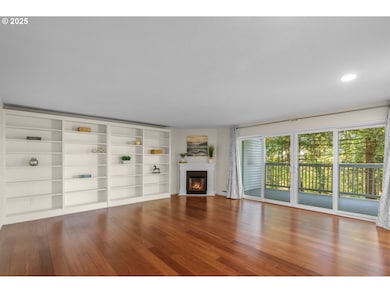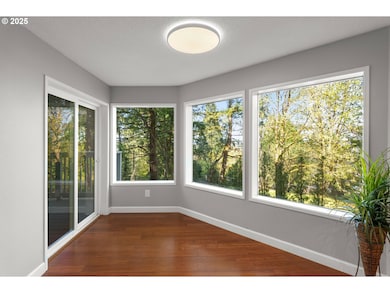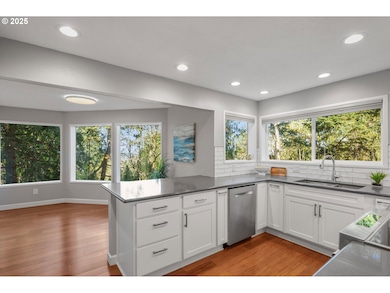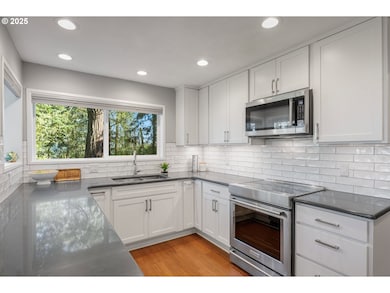48 Eagle Crest Dr Unit 5F Lake Oswego, OR 97035
Mountain Park NeighborhoodEstimated payment $2,645/month
Highlights
- Basketball Court
- View of Trees or Woods
- Contemporary Architecture
- Stephenson Elementary School Rated A-
- Covered Deck
- Private Lot
About This Home
Welcome to elegant, hillside living at 48 Eagle Crest Drive #5F where you can get a beautifully updated home in an ideal location for the best price in this one-of-a-kind community! This stunning condo boasts panoramic tree views, upscale finishes and serene privacy - just minutes from Mountainside Park and close to Lake Oswego amenities. Enjoy a spacious and cozy great room with a full wall of windows opening to your covered deck w/ storage, bamboo flooring, electric fireplace and plentiful built-ins. Corner location backed by trees is uniquely private. Stylish and remodeled gourmet kitchen includes quartz countertops, huge breakfast-bar peninsula, stainless steel appliances, soft-close drawers and double pantry w/ pull out drawers. Convenient main-level spacious laundry room. Don't miss this move-in ready beauty in Lake Oswego with access to Mountain Park's recreational areas with pools, clubhouse, fitness, trails/parks, kidzone, and so much more! Just minutes from Tryon Creek Natural State Area, downtown Lake Oswego shopping and dining, major employers and transportation. Discover comfort, style, location AND VALUE all in one!
Listing Agent
Keller Williams Sunset Corridor Brokerage Phone: 503-481-6252 License #200709135 Listed on: 04/19/2025

Property Details
Home Type
- Condominium
Est. Annual Taxes
- $4,283
Year Built
- Built in 1979
Lot Details
- Corner Lot
- Landscaped with Trees
HOA Fees
Parking
- 1 Car Detached Garage
- Garage Door Opener
- On-Street Parking
- Deeded Parking
Property Views
- Woods
- Territorial
Home Design
- Contemporary Architecture
- Composition Roof
- Wood Siding
Interior Spaces
- 1,312 Sq Ft Home
- 2-Story Property
- Recessed Lighting
- Electric Fireplace
- Natural Light
- Double Pane Windows
- Vinyl Clad Windows
- Family Room
- Living Room
- Dining Room
- Crawl Space
Kitchen
- Built-In Range
- Free-Standing Range
- Microwave
- Plumbed For Ice Maker
- Stainless Steel Appliances
- ENERGY STAR Qualified Appliances
- Quartz Countertops
- Tile Countertops
- Disposal
Flooring
- Bamboo
- Wall to Wall Carpet
Bedrooms and Bathrooms
- 2 Bedrooms
- 2 Full Bathrooms
Laundry
- Laundry Room
- Washer and Dryer Hookup
Outdoor Features
- Basketball Court
- Balcony
- Covered Deck
Schools
- Stephenson Elementary School
- Jackson Middle School
- Ida B Wells High School
Utilities
- Cooling Available
- Forced Air Heating System
- Heat Pump System
- Electric Water Heater
- Municipal Trash
- High Speed Internet
Additional Features
- Accessibility Features
- Lower Level
Listing and Financial Details
- Assessor Parcel Number R233891
Community Details
Overview
- 28 Units
- Park Place HOA, Phone Number (503) 740-0966
- On-Site Maintenance
Amenities
- Community Deck or Porch
- Common Area
- Community Storage Space
Recreation
- Community Basketball Court
- Community Pool
Security
- Resident Manager or Management On Site
Map
Home Values in the Area
Average Home Value in this Area
Tax History
| Year | Tax Paid | Tax Assessment Tax Assessment Total Assessment is a certain percentage of the fair market value that is determined by local assessors to be the total taxable value of land and additions on the property. | Land | Improvement |
|---|---|---|---|---|
| 2025 | $4,283 | $189,740 | -- | $189,740 |
| 2024 | $4,128 | $184,220 | -- | $184,220 |
| 2023 | $4,128 | $178,860 | $0 | $178,860 |
| 2022 | $3,888 | $173,660 | $0 | $0 |
| 2021 | $3,779 | $168,610 | $0 | $0 |
| 2020 | $3,555 | $163,700 | $0 | $0 |
| 2019 | $3,506 | $158,940 | $0 | $0 |
| 2018 | $3,390 | $154,320 | $0 | $0 |
| 2017 | $3,187 | $149,830 | $0 | $0 |
| 2016 | $2,737 | $145,470 | $0 | $0 |
| 2015 | $2,547 | $141,240 | $0 | $0 |
| 2014 | $2,536 | $137,130 | $0 | $0 |
Property History
| Date | Event | Price | List to Sale | Price per Sq Ft | Prior Sale |
|---|---|---|---|---|---|
| 05/07/2025 05/07/25 | Price Changed | $349,900 | -6.7% | $267 / Sq Ft | |
| 04/19/2025 04/19/25 | For Sale | $375,000 | +25.0% | $286 / Sq Ft | |
| 07/21/2023 07/21/23 | Sold | $300,000 | 0.0% | $219 / Sq Ft | View Prior Sale |
| 06/23/2023 06/23/23 | Pending | -- | -- | -- | |
| 05/17/2023 05/17/23 | For Sale | $300,000 | 0.0% | $219 / Sq Ft | |
| 04/16/2023 04/16/23 | Pending | -- | -- | -- | |
| 04/13/2023 04/13/23 | For Sale | $300,000 | 0.0% | $219 / Sq Ft | |
| 02/20/2023 02/20/23 | Pending | -- | -- | -- | |
| 02/15/2023 02/15/23 | For Sale | $300,000 | +25.0% | $219 / Sq Ft | |
| 04/22/2021 04/22/21 | Sold | $240,000 | -4.0% | $175 / Sq Ft | View Prior Sale |
| 03/16/2021 03/16/21 | Pending | -- | -- | -- | |
| 01/29/2021 01/29/21 | Price Changed | $249,900 | -5.7% | $182 / Sq Ft | |
| 08/31/2020 08/31/20 | For Sale | $264,900 | +31.1% | $193 / Sq Ft | |
| 05/22/2017 05/22/17 | Sold | $202,000 | -10.2% | $147 / Sq Ft | View Prior Sale |
| 04/12/2017 04/12/17 | Pending | -- | -- | -- | |
| 03/17/2017 03/17/17 | For Sale | $224,900 | -- | $164 / Sq Ft |
Purchase History
| Date | Type | Sale Price | Title Company |
|---|---|---|---|
| Warranty Deed | $300,000 | Wfg Title | |
| Warranty Deed | $240,000 | None Listed On Document | |
| Warranty Deed | $202,000 | Wfg Title | |
| Warranty Deed | -- | Chicago Title | |
| Warranty Deed | $199,900 | Lawyers Title Ins | |
| Warranty Deed | $160,000 | Ticor Title Insurance Compan | |
| Special Warranty Deed | $125,000 | First American | |
| Special Warranty Deed | -- | First American | |
| Trustee Deed | $115,146 | -- | |
| Warranty Deed | $132,000 | Oregon Title Insurance Co |
Mortgage History
| Date | Status | Loan Amount | Loan Type |
|---|---|---|---|
| Previous Owner | $228,000 | New Conventional | |
| Previous Owner | $191,900 | New Conventional | |
| Previous Owner | $105,000 | Fannie Mae Freddie Mac | |
| Previous Owner | $100,000 | Purchase Money Mortgage | |
| Previous Owner | $99,000 | No Value Available | |
| Closed | $33,000 | No Value Available | |
| Closed | $25,000 | No Value Available |
Source: Regional Multiple Listing Service (RMLS)
MLS Number: 606413257
APN: R233891
- 48 Eagle Crest Dr Unit 2C
- 48 Eagle Crest Dr Unit 5E
- 48 Eagle Crest Dr Unit 4C
- 47 Eagle Crest Dr Unit 13
- 47 Eagle Crest Dr Unit 59
- 47 Eagle Crest Dr Unit 53
- 44 Eagle Crest Dr Unit 18
- 45 Eagle Crest Dr Unit 219
- 45 Eagle Crest Dr Unit 405
- 45 Eagle Crest Dr Unit 206
- 45 Eagle Crest Dr Unit 407
- 2823 SW Orchard Hill Place
- 2736 SW Sylvania Terrace
- 62 Condolea Terrace
- 27 Partridge Ln
- 40 Condolea Ct Unit I19
- 45 Condolea Ct
- 46 Condolea Ct
- 3101 Mcnary Pkwy Unit 12
- 71 Summit
- 47 Eagle Crest Dr Unit 29
- 34 Oswego Summit Unit 34 Oswego Smt
- 12 Partridge Ln
- 1 Jefferson Pkwy
- 11731 SW 41st Ave Unit Upper-Main
- 215 Greenridge Dr
- 50 Kerr Pkwy
- 12375 Mt Jefferson Terrace
- 269 Cervantes
- 3808 Botticelli St Unit 3808 Botticelli St
- 3334 SW Luradel St
- 10638 SW Capitol Hwy
- 4436 SW Alfred St
- 97 Kingsgate Rd
- 4501-4537 SW Luradel St
- 10406 SW 46th Place Unit 1
- 14267 Uplands Dr
- 4611-4631 SW Luradel St
- 9730 SW 35th Dr
- 15000 Davis Ln
