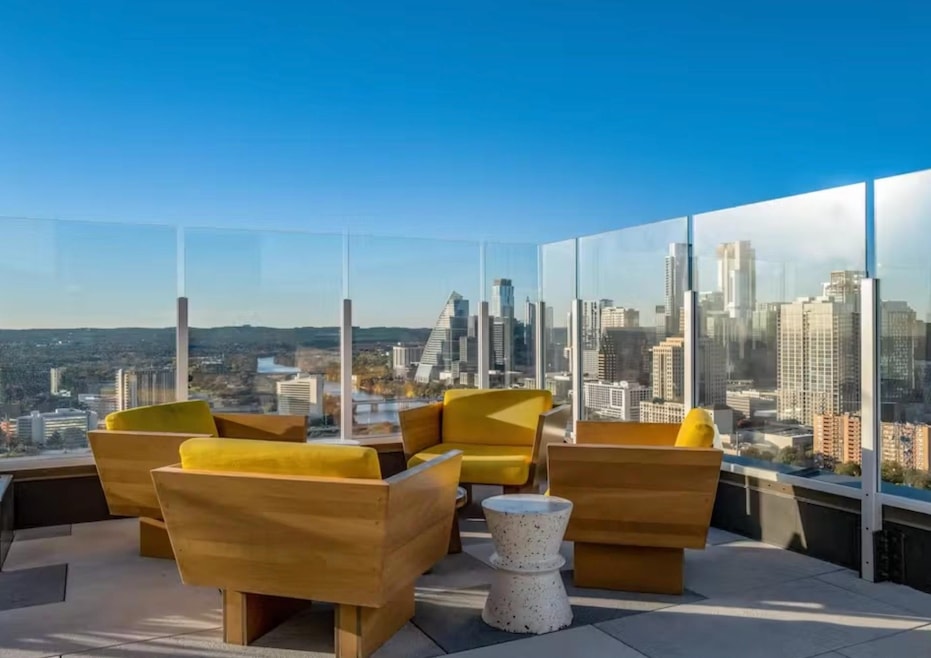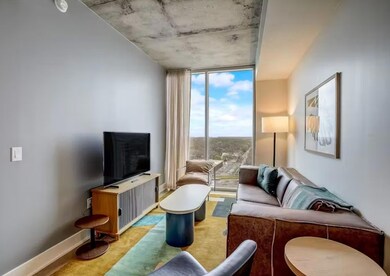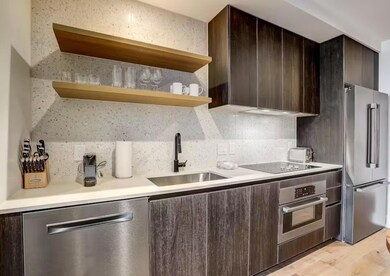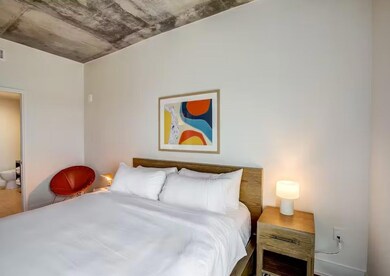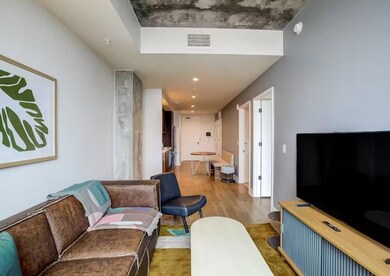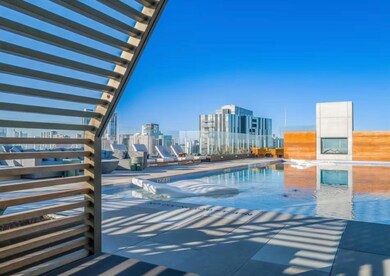Natiivo Austin 48 East Ave Unit 1705 Austin, TX 78701
Rainey Street Historic District NeighborhoodEstimated payment $3,690/month
Highlights
- Concierge
- Fitness Center
- In Ground Pool
- Mathews Elementary School Rated A
- 24-Hour Security
- Lake View
About This Home
Located in the heart of downtown Austin, #1705 offers unmatched access to the city’s most exciting destinations—just steps from Rainey Street, the Lady Bird Lake Hike & Bike Trail, and a variety of renowned dining and entertainment options. This property is short-term rental friendly and easy to lease, making it an ideal choice for both investors and those seeking a flexible city lifestyle. Residents enjoy an array of resort-style amenities, including a rooftop pool with cabanas, a fully equipped fitness center with three Peloton bikes, 24-hour concierge service, valet parking, and exclusive owner privileges. Additional features include a co-working lounge, a rooftop club room with a full kitchen, a stylish coffee shop/bar in the lobby, and a dedicated 10th-floor dog park complete with a private dog wash station. Whether you're looking for a vibrant place to live or a turn-key income property, #1705 delivers luxury, convenience, and the best of Austin right at your doorstep.
Listing Agent
AustinRealEstate.com Brokerage Phone: (512) 344-6000 License #0547442 Listed on: 04/04/2025
Property Details
Home Type
- Condominium
Year Built
- Built in 2022
Property Views
Home Design
- Slab Foundation
- Concrete Roof
- Concrete Siding
Interior Spaces
- 749 Sq Ft Home
- 1-Story Property
- High Ceiling
- Shutters
- Storage Room
Kitchen
- Oven
- Built-In Range
- Microwave
- Dishwasher
- Quartz Countertops
- Disposal
Flooring
- Wood
- Tile
- Terrazzo
Bedrooms and Bathrooms
- 1 Primary Bedroom on Main
- Walk-In Closet
- 1 Full Bathroom
Laundry
- Laundry in unit
- Washer and Dryer
Parking
- 1 Car Garage
- Electric Vehicle Home Charger
- Community Parking Structure
Accessible Home Design
- Accessible Common Area
- Accessible Kitchen
- Kitchen Appliances
- Accessible Washer and Dryer
Outdoor Features
- In Ground Pool
Schools
- Mathews Elementary School
- O Henry Middle School
- Austin High School
Utilities
- Central Heating and Cooling System
- High Speed Internet
Additional Features
- Sustainability products and practices used to construct the property include recyclable materials
- East Facing Home
Listing and Financial Details
- Assessor Parcel Number 02030328790000
Community Details
Overview
- No Home Owners Association
- Natiivo Zoppp Add Subdivision
- On-Site Maintenance
- Community Lake
Amenities
- Concierge
- Valet Parking
- Lounge
Recreation
- Dog Park
- Trails
Security
- 24-Hour Security
- Card or Code Access
Map
About Natiivo Austin
Home Values in the Area
Average Home Value in this Area
Tax History
| Year | Tax Paid | Tax Assessment Tax Assessment Total Assessment is a certain percentage of the fair market value that is determined by local assessors to be the total taxable value of land and additions on the property. | Land | Improvement |
|---|---|---|---|---|
| 2025 | $11,976 | $585,174 | $40,220 | $544,954 |
| 2023 | $14,336 | $732,245 | $40,220 | $692,025 |
| 2022 | $2,475 | $125,327 | $29,285 | $96,042 |
Property History
| Date | Event | Price | List to Sale | Price per Sq Ft |
|---|---|---|---|---|
| 01/13/2026 01/13/26 | Price Changed | $522,500 | -0.5% | $698 / Sq Ft |
| 09/10/2025 09/10/25 | Price Changed | $525,000 | -19.1% | $701 / Sq Ft |
| 07/31/2025 07/31/25 | Price Changed | $649,000 | -6.6% | $866 / Sq Ft |
| 04/04/2025 04/04/25 | For Sale | $695,000 | -- | $928 / Sq Ft |
Source: Unlock MLS (Austin Board of REALTORS®)
MLS Number: 9946797
APN: 958587
- 44 East Ave Unit 2307
- 44 East Ave Unit 1602
- 44 East Ave Unit 2603
- 44 East Ave Unit 3906
- 44 East Ave Unit 4502
- 44 East Ave Unit 1607
- 44 East Ave Unit 1909
- 44 East Ave Unit 1210
- 44 East Ave Unit 3406
- 44 East Ave Unit 1503
- 44 East Ave Unit 2806
- 44 East Ave Unit 1706
- 44 East Ave Unit 1801
- 44 East Ave Unit 3804
- 44 East Ave Unit 2509
- 44 East Ave Unit 1802
- 44 East Ave
- 44 East Ave Unit 2610
- 48 E East Ave Unit 3203
- 48 East Ave Unit 2206
- 48 East Ave Unit 2509
- 48 East Ave Unit FL26-ID1013569P
- 44 East Ave Unit 1502
- 44 East Ave Unit 2207
- 44 East Ave Unit 1404
- 44 East Ave Unit 4402
- 44 East Ave Unit 1411
- 44 East Ave Unit 3703
- 44 East Ave Unit 4502
- 51 Rainey St
- 54 Rainey St Unit 312
- 54 Rainey St Unit 1222
- 54 Rainey St Unit 806
- 54 Rainey St Unit 1109
- 54 Rainey St Unit 922
- 54 Rainey St Unit 518
- 40 N Interstate 35 Unit 2A2
- 40 N Interstate Hwy 35
- 70 Rainey St Unit 1405
- 70 Rainey St Unit 3203
Ask me questions while you tour the home.
