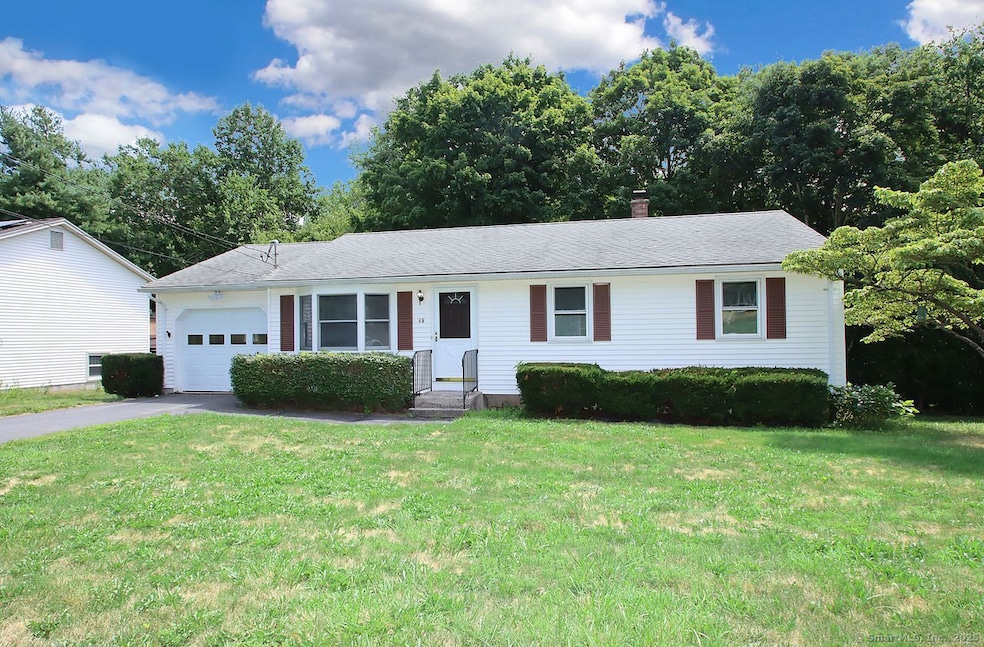
48 Eastview Terrace Meriden, CT 06450
Estimated payment $2,275/month
Highlights
- Waterfront
- Ranch Style House
- Baseboard Heating
- Property is near public transit
- Public Transportation
About This Home
This beautifully refreshed 3-bedroom, 1-bath home is perfect for first-time buyers or those looking to downsize. Featuring a brand-new bathroom, engineered flooring in the living room and kitchen, and new carpet in the bedrooms, this home offers modern comfort throughout. The full walk-out basement provides endless possibilities for extra living space, a home office, or a recreation area. Step outside to enjoy the peaceful view and soothing sound of the brook right behind your home. A deck off the kitchen makes outdoor dining and entertaining a breeze. Additional highlights include an attached 1-car garage, updated electrical with new recessed lighting, and easy access to Route 15 and I-91. Move-in ready and waiting for you!
Home Details
Home Type
- Single Family
Est. Annual Taxes
- $5,395
Year Built
- Built in 1960
Lot Details
- 0.26 Acre Lot
- Waterfront
- Sloped Lot
Parking
- 1 Car Garage
Home Design
- 1,120 Sq Ft Home
- Ranch Style House
- Concrete Foundation
- Frame Construction
- Asphalt Shingled Roof
- Vinyl Siding
Kitchen
- Electric Range
- Microwave
Bedrooms and Bathrooms
- 3 Bedrooms
- 1 Full Bathroom
Basement
- Basement Fills Entire Space Under The House
- Laundry in Basement
Location
- Property is near public transit
- Property is near shops
Schools
- Orville H. Platt High School
Utilities
- Baseboard Heating
- Electric Water Heater
Community Details
- Public Transportation
Listing and Financial Details
- Assessor Parcel Number 1172641
Map
Home Values in the Area
Average Home Value in this Area
Tax History
| Year | Tax Paid | Tax Assessment Tax Assessment Total Assessment is a certain percentage of the fair market value that is determined by local assessors to be the total taxable value of land and additions on the property. | Land | Improvement |
|---|---|---|---|---|
| 2024 | $4,885 | $134,540 | $55,720 | $78,820 |
| 2023 | $5,156 | $148,190 | $55,720 | $92,470 |
| 2022 | $4,889 | $148,190 | $55,720 | $92,470 |
| 2021 | $3,964 | $97,020 | $46,060 | $50,960 |
| 2020 | $3,964 | $97,020 | $46,060 | $50,960 |
| 2019 | $3,964 | $97,020 | $46,060 | $50,960 |
| 2018 | $3,982 | $97,020 | $46,060 | $50,960 |
| 2017 | $3,873 | $97,020 | $46,060 | $50,960 |
| 2016 | $3,779 | $103,180 | $42,420 | $60,760 |
| 2015 | $3,779 | $103,180 | $42,420 | $60,760 |
| 2014 | $3,688 | $103,180 | $42,420 | $60,760 |
Property History
| Date | Event | Price | Change | Sq Ft Price |
|---|---|---|---|---|
| 07/24/2025 07/24/25 | For Sale | $334,900 | 0.0% | $299 / Sq Ft |
| 07/16/2025 07/16/25 | Price Changed | $334,900 | +21.6% | $299 / Sq Ft |
| 05/02/2025 05/02/25 | Sold | $275,500 | +13.8% | $246 / Sq Ft |
| 04/08/2025 04/08/25 | Pending | -- | -- | -- |
| 04/04/2025 04/04/25 | For Sale | $242,000 | -- | $216 / Sq Ft |
Purchase History
| Date | Type | Sale Price | Title Company |
|---|---|---|---|
| Executors Deed | $275,500 | None Available | |
| Executors Deed | $275,500 | None Available |
Mortgage History
| Date | Status | Loan Amount | Loan Type |
|---|---|---|---|
| Previous Owner | $49,000 | No Value Available |
Similar Homes in Meriden, CT
Source: SmartMLS
MLS Number: 24112323
APN: MERI-000806-000314B-000005-000027A
- 16 Kenwood Rd
- 80 Kenwood Rd
- 107 Meetinghouse Ridge
- 423 Yale Ave
- 46 Applewood Dr
- 560 Yale Ave Unit 5
- 560 Yale Ave Unit 112
- 560 Yale Ave Unit 135
- 560 Yale Ave Unit 209
- 560 Yale Ave Unit 54
- 560 Yale Ave Unit 124
- 57 Meetinghouse Village Unit 6
- 4 S Broad St Unit 10
- 328 Curtis St
- 63 Lucy Cir
- 36 Broad St
- 71 Broad St
- 127 Cobblestone Ln
- 104 Gale Ave
- 1012 Old Colony Rd Unit 85
- 219 S Broad St Unit S216
- 164 Scott St
- 948 Old Colony Rd
- 1023 Old Colony Rd Unit 21
- 1023 Old Colony Rd Unit B1
- 39 Staffordshire Commons Dr Unit 39
- 62 Wood St
- 122 Charles St
- 28 Olive St
- 135 Willow St
- 135 Willow St
- 129 Willow St Unit 1
- 72 Crown St
- 68 Pleasant St Unit 2W
- 410 E Main St
- 36 Center St Unit 3
- 80 Hanover St
- 32 Cook Ave Unit D28
- 32 Cook Ave Unit D24
- 32 Cook Ave Unit B25






