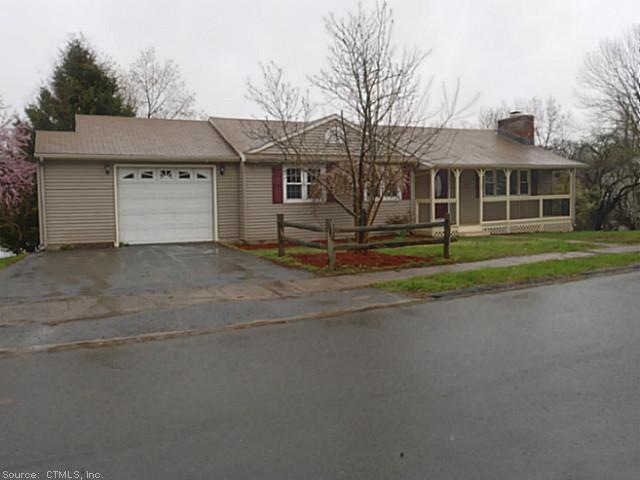
48 Egan Rd Middletown, CT 06457
Westfield NeighborhoodHighlights
- Deck
- Attic
- Thermal Windows
- Ranch Style House
- 1 Fireplace
- 1 Car Attached Garage
About This Home
As of July 2014Move right in to this remodeled ranch with granite kitchen, hardwood floors, fireplace, tiled kitchen/baths. Fully finished lower level with 4th bedroom and full bath. Great yard, oversize garage. Close to all shopping and highways, but off beaten path.
Last Agent to Sell the Property
Carl Guild & Associates License #REB.0757798 Listed on: 05/01/2014
Home Details
Home Type
- Single Family
Est. Annual Taxes
- $6,070
Year Built
- Built in 1974
Lot Details
- 0.73 Acre Lot
- Level Lot
Home Design
- Ranch Style House
- Vinyl Siding
Interior Spaces
- 2,092 Sq Ft Home
- 1 Fireplace
- Thermal Windows
- Pull Down Stairs to Attic
Kitchen
- Oven or Range
- Microwave
- Dishwasher
Bedrooms and Bathrooms
- 4 Bedrooms
- 2 Full Bathrooms
Finished Basement
- Walk-Out Basement
- Basement Fills Entire Space Under The House
Parking
- 1 Car Attached Garage
- Parking Deck
- Driveway
Outdoor Features
- Deck
Schools
- Snow Elementary School
- Middletown High School
Utilities
- Baseboard Heating
- Heating System Uses Propane
- Propane Water Heater
- Cable TV Available
Ownership History
Purchase Details
Home Financials for this Owner
Home Financials are based on the most recent Mortgage that was taken out on this home.Purchase Details
Purchase Details
Home Financials for this Owner
Home Financials are based on the most recent Mortgage that was taken out on this home.Purchase Details
Home Financials for this Owner
Home Financials are based on the most recent Mortgage that was taken out on this home.Similar Homes in Middletown, CT
Home Values in the Area
Average Home Value in this Area
Purchase History
| Date | Type | Sale Price | Title Company |
|---|---|---|---|
| Warranty Deed | $215,500 | -- | |
| Quit Claim Deed | -- | -- | |
| Warranty Deed | $111,799 | -- | |
| Warranty Deed | $237,000 | -- |
Mortgage History
| Date | Status | Loan Amount | Loan Type |
|---|---|---|---|
| Open | $210,614 | FHA | |
| Previous Owner | $225,000 | No Value Available | |
| Previous Owner | $189,600 | No Value Available | |
| Previous Owner | $18,000 | No Value Available | |
| Previous Owner | $35,900 | No Value Available |
Property History
| Date | Event | Price | Change | Sq Ft Price |
|---|---|---|---|---|
| 07/18/2014 07/18/14 | Sold | $214,900 | -4.4% | $103 / Sq Ft |
| 05/07/2014 05/07/14 | Pending | -- | -- | -- |
| 05/01/2014 05/01/14 | For Sale | $224,900 | +101.2% | $108 / Sq Ft |
| 12/16/2013 12/16/13 | Sold | $111,799 | +31.5% | $93 / Sq Ft |
| 10/18/2013 10/18/13 | Pending | -- | -- | -- |
| 10/14/2013 10/14/13 | For Sale | $85,000 | -- | $71 / Sq Ft |
Tax History Compared to Growth
Tax History
| Year | Tax Paid | Tax Assessment Tax Assessment Total Assessment is a certain percentage of the fair market value that is determined by local assessors to be the total taxable value of land and additions on the property. | Land | Improvement |
|---|---|---|---|---|
| 2024 | $7,617 | $206,980 | $70,160 | $136,820 |
| 2023 | $7,265 | $206,980 | $70,160 | $136,820 |
| 2022 | $6,834 | $155,320 | $46,770 | $108,550 |
| 2021 | $8,385 | $155,320 | $46,770 | $108,550 |
| 2020 | $6,865 | $155,320 | $46,770 | $108,550 |
| 2019 | $6,896 | $155,320 | $46,770 | $108,550 |
| 2018 | $6,787 | $155,320 | $46,770 | $108,550 |
| 2017 | $6,693 | $157,860 | $57,440 | $100,420 |
| 2016 | $6,504 | $157,860 | $57,440 | $100,420 |
| 2015 | $6,273 | $158,420 | $57,440 | $100,980 |
| 2014 | $6,337 | $158,420 | $57,440 | $100,980 |
Agents Affiliated with this Home
-

Seller's Agent in 2014
Jack Faski
Carl Guild & Associates
(860) 214-1147
81 Total Sales
-

Buyer's Agent in 2014
Maria Latina
Coldwell Banker Realty
(860) 212-2462
1 in this area
50 Total Sales
-
M
Seller's Agent in 2013
Michael Rodriguez
REALHome Services and Solutions
Map
Source: SmartMLS
MLS Number: G681136
APN: MTWN-000014-000000-000072
- 00 Villa St
- 35 Boston Rd
- 81 Aresco Dr
- 390 Butternut St
- 60 Old Mill Rd
- 40 Batt St
- 153 Barbara Rd
- 8 Batt St
- 1066 Washington St
- 152 Old Mill Rd
- 108 Barry Ct
- 45 Spencer Dr
- 123 George St
- 17 Mckenna Dr
- 37 Mckenna Dr
- 500 Washington St Unit TRLR 15
- 129 Knowles Ave Unit 129
- 135 Harvest Woods Rd
- 26 Nejako Dr
- 106 Lorraine Terrace
