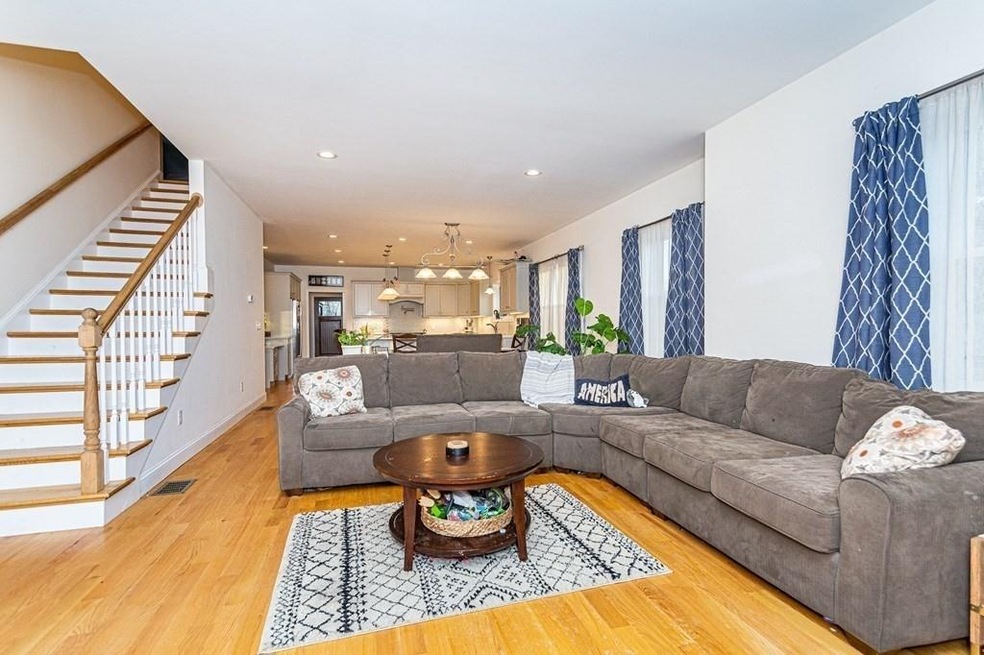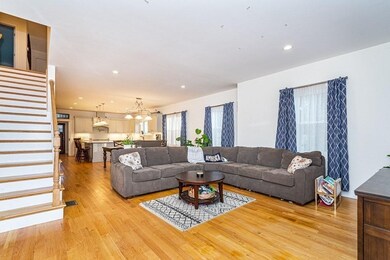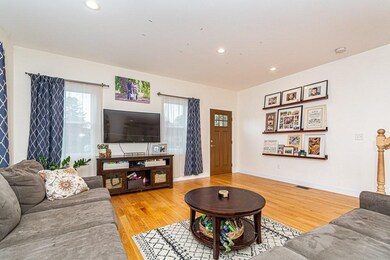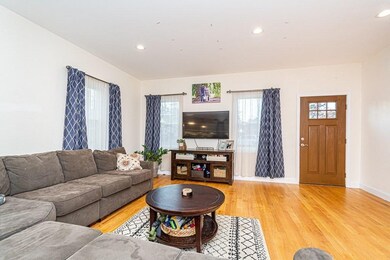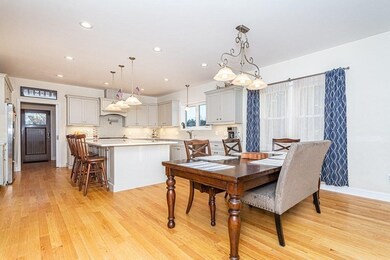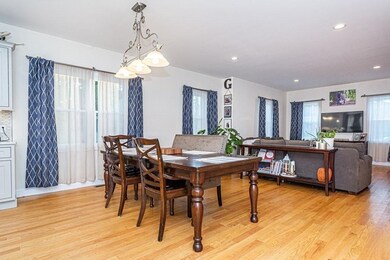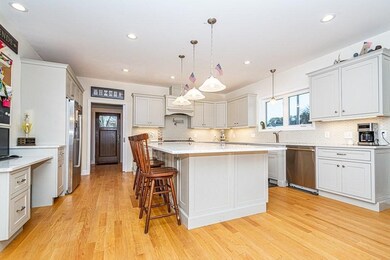
48 Elm St Dracut, MA 01826
Highlights
- Deck
- Fenced Yard
- Tankless Water Heater
- Wood Flooring
- Security Service
- Garden
About This Home
As of January 2021NEW PRICE ! At 48 Elm Street in Dracut! $539,900! Saturday (tomorrow) Open House from 11:00 am - 1:00 pm! Come on by and take a look at this Stunning "One of a Kind" Home in beloved Dracut! Just like it's straight out of HGTV! If you are looking for a large gorgeous home in Dracut, there's nothing like this home on the market! We are the only home in Dracut at this price for this Gorgeous Farmhouse Style Home! Welcome Home Sweet Home to this Open Concept & Unique 4 year young 3,200+ sqft Farmhouse w/5 bedrooms including 1st Floor Master Bedroom with Huge Master Bath, 3 Baths, Open Concept living on first floor with Shaker Cabinet & Silo Stone Counters Kitchen with awesome Giant Island, Dining Area, and Living room in this Spanning Open Lovely Area and Hardwood floors throughout main level. Large mudroom with closet at entrance w/convenient pocket door. The 2nd floor offers you 3 huge bedrooms with bonus extra room currently used for storage and massive 2nd floor bathroom. Home offers
Home Details
Home Type
- Single Family
Est. Annual Taxes
- $7,775
Year Built
- Built in 2016
Lot Details
- Fenced Yard
- Garden
- Property is zoned R3
Kitchen
- Range
- Microwave
- Dishwasher
- Disposal
Flooring
- Wood
- Laminate
- Tile
Laundry
- Dryer
- Washer
Outdoor Features
- Deck
Schools
- Dracut Senior High School
Utilities
- Forced Air Heating and Cooling System
- Heating System Uses Gas
- Tankless Water Heater
- Cable TV Available
Additional Features
- Basement
Community Details
- Security Service
Listing and Financial Details
- Assessor Parcel Number M:0033 B:0000 L:0178
Ownership History
Purchase Details
Home Financials for this Owner
Home Financials are based on the most recent Mortgage that was taken out on this home.Purchase Details
Purchase Details
Home Financials for this Owner
Home Financials are based on the most recent Mortgage that was taken out on this home.Purchase Details
Similar Homes in the area
Home Values in the Area
Average Home Value in this Area
Purchase History
| Date | Type | Sale Price | Title Company |
|---|---|---|---|
| Not Resolvable | $540,000 | None Available | |
| Quit Claim Deed | -- | -- | |
| Not Resolvable | $200,000 | -- | |
| Not Resolvable | $200,000 | -- | |
| Deed | -- | -- |
Mortgage History
| Date | Status | Loan Amount | Loan Type |
|---|---|---|---|
| Open | $510,400 | Purchase Money Mortgage | |
| Previous Owner | $190,000 | New Conventional |
Property History
| Date | Event | Price | Change | Sq Ft Price |
|---|---|---|---|---|
| 01/15/2021 01/15/21 | Sold | $540,000 | 0.0% | $164 / Sq Ft |
| 11/24/2020 11/24/20 | Pending | -- | -- | -- |
| 11/20/2020 11/20/20 | Price Changed | $539,900 | -5.3% | $164 / Sq Ft |
| 11/03/2020 11/03/20 | For Sale | $569,900 | +185.0% | $173 / Sq Ft |
| 05/31/2013 05/31/13 | Sold | $200,000 | +0.1% | $156 / Sq Ft |
| 04/05/2013 04/05/13 | Pending | -- | -- | -- |
| 04/01/2013 04/01/13 | For Sale | $199,900 | -- | $156 / Sq Ft |
Tax History Compared to Growth
Tax History
| Year | Tax Paid | Tax Assessment Tax Assessment Total Assessment is a certain percentage of the fair market value that is determined by local assessors to be the total taxable value of land and additions on the property. | Land | Improvement |
|---|---|---|---|---|
| 2025 | $7,775 | $768,300 | $193,300 | $575,000 |
| 2024 | $7,852 | $751,400 | $184,100 | $567,300 |
| 2023 | $7,559 | $652,800 | $160,000 | $492,800 |
| 2022 | $7,902 | $643,000 | $145,400 | $497,600 |
| 2021 | $7,692 | $591,200 | $132,300 | $458,900 |
| 2020 | $7,787 | $583,300 | $128,400 | $454,900 |
| 2019 | $7,046 | $512,400 | $122,300 | $390,100 |
| 2018 | $6,876 | $486,300 | $122,300 | $364,000 |
| 2017 | $4,524 | $486,300 | $122,300 | $364,000 |
| 2016 | $2,923 | $197,000 | $117,600 | $79,400 |
| 2015 | $2,853 | $191,100 | $117,600 | $73,500 |
| 2014 | $2,840 | $196,000 | $117,600 | $78,400 |
Agents Affiliated with this Home
-
Sharon Narbonne

Seller's Agent in 2021
Sharon Narbonne
Laer Realty
(978) 996-4539
20 in this area
63 Total Sales
-
Michael Brown

Buyer's Agent in 2021
Michael Brown
G. J. Brown Realty
(978) 390-1862
5 in this area
29 Total Sales
-
Mike McDowell

Seller's Agent in 2013
Mike McDowell
Dick Lepine Real Estate,Inc.
(508) 662-1213
26 in this area
48 Total Sales
Map
Source: MLS Property Information Network (MLS PIN)
MLS Number: 72752476
APN: DRAC-000033-000000-000178
- 17 Vinal St
- 53 Vinal St
- 95 Tennis Plaza Rd Unit 24
- 14 Dallas Dr Unit 308
- 13 Dallas Dr Unit 109
- 13 Dallas Dr Unit 308
- 94 Tennis Plaza Rd Unit 17
- 84 Tennis Plaza Rd Unit 64
- 84 Tennis Plaza Rd Unit 46
- 31 Harvard Ct
- 23 Jasmine Ct
- 20 Dale Ave
- 83 Turgeon Ave
- 100 Frederick St Unit 69
- 48 Long Pond Dr
- 62 Frederick St Unit 33
- 7 Pine Valley Dr
- 161 Flower Ln Unit 13
- 84 Faith Ave
- 24 Preston St
