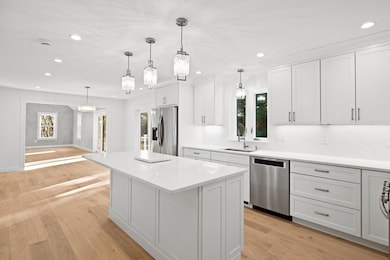
48 Elm St Halifax, MA 02338
Highlights
- Golf Course Community
- Scenic Views
- Colonial Architecture
- Community Stables
- Waterfront
- Landscaped Professionally
About This Home
As of May 2025Still accepting offers. Newly constructed home nestled on 1.06 acre lot overlooking Mill Pond. Double-width long driveway leads to oversized 2 car under garage. Stylish exterior with covered front porch set with a stone veneer backdrop. Open floor plan, custom hardwood and quality craftsmanship, moldings and oversized picturesque windows throughout offering pleasant views of the yard and pond. Very large family room finished in Venetian plaster and gas fireplace. Double slider to large exterior custom mahogany deck. Kitchen features quartz, full cabinet kit with island and equipped with high quality stainless steel appliances. Laundry/bath with w/d. Dining room finished in Venetian plaster. Master walk in closet furnished with high quality cabinetry. Large partially finished basement with full sized windows, walkout and rough plumbing for bath. High quality LED lighting fixtures. Dual HRV units providing HEPA filtration for healthy environment. Irrigation system.
Last Agent to Sell the Property
Thomas Sedell
Georgantas Realty Listed on: 11/15/2024
Last Buyer's Agent
Carrie Crisman
Redfin Corp.

Home Details
Home Type
- Single Family
Est. Annual Taxes
- $2,607
Year Built
- Built in 2024
Lot Details
- 1.06 Acre Lot
- Waterfront
- Property fronts an easement
- Near Conservation Area
- Stone Wall
- Landscaped Professionally
- Sprinkler System
Parking
- 2 Car Attached Garage
- Oversized Parking
- Parking Storage or Cabinetry
- Workshop in Garage
- Garage Door Opener
- Driveway
- Open Parking
- Off-Street Parking
Property Views
- Pond
- Scenic Vista
Home Design
- Manufactured Home on a slab
- Colonial Architecture
- Slab Foundation
- Frame Construction
- Blown Fiberglass Insulation
- Foam Insulation
- Shingle Roof
- Concrete Perimeter Foundation
- Stone
Interior Spaces
- Decorative Lighting
- 1 Fireplace
- Insulated Windows
- Window Screens
- Insulated Doors
- Attic
Kitchen
- Oven
- Range with Range Hood
- Microwave
- ENERGY STAR Qualified Refrigerator
- Freezer
- Plumbed For Ice Maker
- ENERGY STAR Qualified Dishwasher
Flooring
- Wood
- Carpet
- Concrete
- Marble
Bedrooms and Bathrooms
- 4 Bedrooms
Laundry
- ENERGY STAR Qualified Dryer
- Dryer
- ENERGY STAR Qualified Washer
Partially Finished Basement
- Walk-Out Basement
- Basement Fills Entire Space Under The House
- Garage Access
- Block Basement Construction
Home Security
- Storm Windows
- Storm Doors
Eco-Friendly Details
- Energy-Efficient Thermostat
Outdoor Features
- Covered Deck
- Covered Patio or Porch
- Rain Gutters
Location
- Property is near public transit
- Property is near schools
Schools
- Halifax Elementary
- Silver Lake High School
Utilities
- Forced Air Heating and Cooling System
- 2 Cooling Zones
- 2 Heating Zones
- Heating System Uses Propane
- 200+ Amp Service
- 110 Volts
- Tankless Water Heater
- Private Sewer
- High Speed Internet
- Internet Available
Listing and Financial Details
- Home warranty included in the sale of the property
- Legal Lot and Block 1 / 6
- Assessor Parcel Number M:48 P:6 E:1,5195933
Community Details
Overview
- No Home Owners Association
- Off Of Route 106 Subdivision
Amenities
- Shops
- Coin Laundry
Recreation
- Golf Course Community
- Community Stables
- Jogging Path
- Bike Trail
Similar Homes in the area
Home Values in the Area
Average Home Value in this Area
Property History
| Date | Event | Price | Change | Sq Ft Price |
|---|---|---|---|---|
| 05/14/2025 05/14/25 | Sold | $979,000 | +1.0% | $237 / Sq Ft |
| 04/01/2025 04/01/25 | Pending | -- | -- | -- |
| 03/29/2025 03/29/25 | Price Changed | $969,000 | -1.0% | $235 / Sq Ft |
| 12/16/2024 12/16/24 | For Sale | $979,000 | 0.0% | $237 / Sq Ft |
| 11/27/2024 11/27/24 | Off Market | $979,000 | -- | -- |
| 11/15/2024 11/15/24 | For Sale | $979,000 | -- | $237 / Sq Ft |
Tax History Compared to Growth
Agents Affiliated with this Home
-
T
Seller's Agent in 2025
Thomas Sedell
Georgantas Realty
-
Carrie Crisman
C
Buyer's Agent in 2025
Carrie Crisman
Redfin Corp.
Map
Source: MLS Property Information Network (MLS PIN)
MLS Number: 73312944
- 53-53A Clyde o Bosworth Rd
- 22 Hudson St
- 0 Morse St Unit 73387111
- 5 Terry Ln
- 34 Highland Cir
- 25 Dominique Dr
- 118 Lingan St
- 29 Hayes Rd
- 198 Thompson St
- 40 Old Summit St
- 10 Old Summit St
- 26 Old Summit St
- 73 Trailwood Dr
- 74 Magnolia Way
- 94 Pond St
- 1935 Washington St
- 16 Fieldwood Dr
- 65 Stonegate Dr
- 67 Country Dr
- 27 Fieldwood Dr






