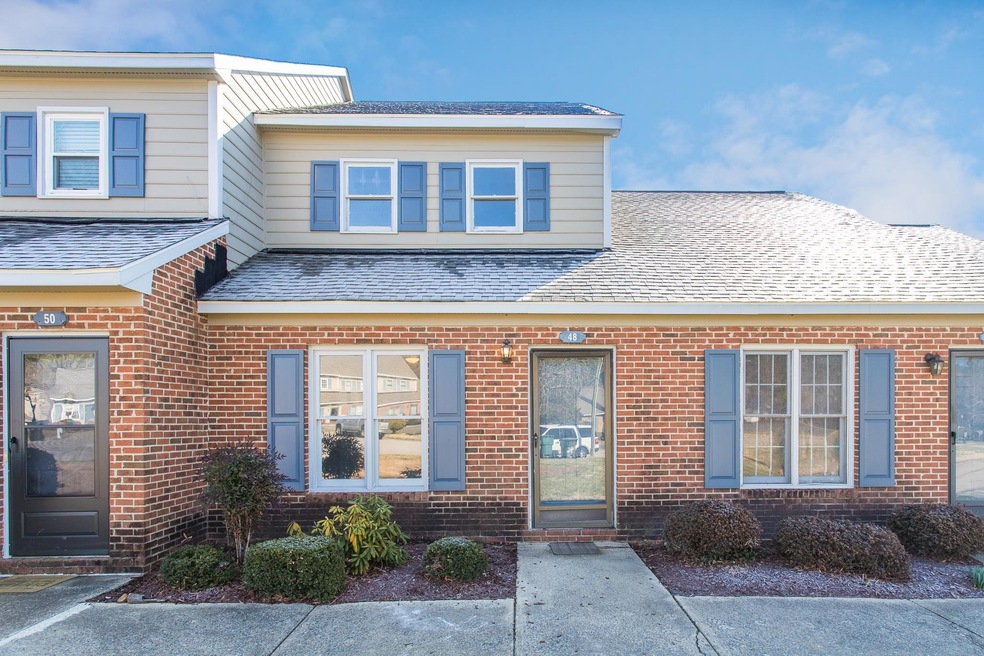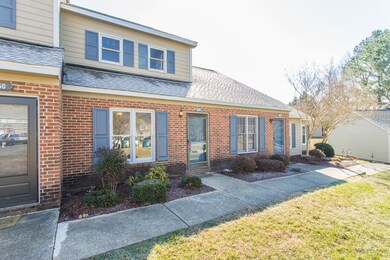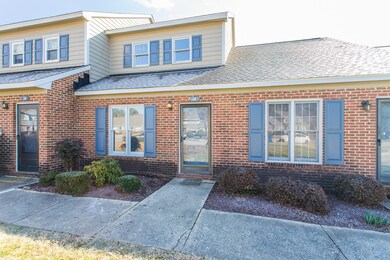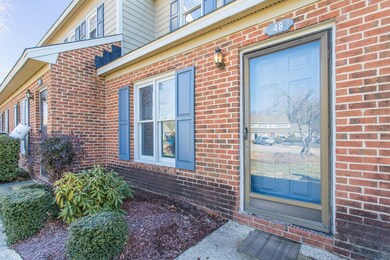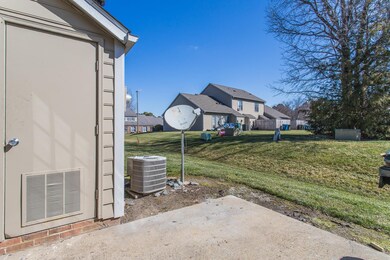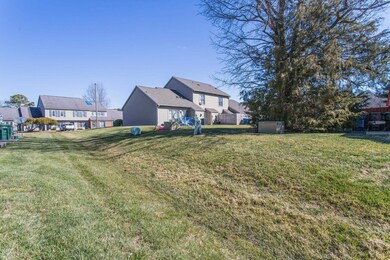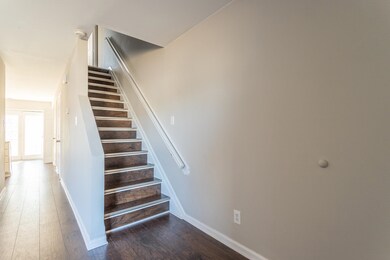
48 Fashion Place Durham, NC 27705
Omah Street NeighborhoodAbout This Home
As of June 2025Just 12 minutes from Downtown Durham! Single family home living in an easy to care for townhouse. Freshly renovated top to bottom. Brand new water heater. brand new SS applianced. French doors from dining area onto patio.
Last Agent to Sell the Property
Raleigh Realty Inc. License #279984 Listed on: 02/15/2022
Townhouse Details
Home Type
- Townhome
Est. Annual Taxes
- $1,224
Year Built
- Built in 1984
Lot Details
- 1,307 Sq Ft Lot
- Lot Dimensions are 78 x 16 x 78 x 16
HOA Fees
- $130 Monthly HOA Fees
Parking
- Assigned Parking
Home Design
- Traditional Architecture
- Brick Exterior Construction
Interior Spaces
- 1,072 Sq Ft Home
- 2-Story Property
- Laminate Flooring
Bedrooms and Bathrooms
- 2 Bedrooms
Schools
- Hillandale Elementary School
- Brodgen Middle School
- Riverside High School
Utilities
- Forced Air Heating and Cooling System
- Heating System Uses Natural Gas
- Gas Water Heater
Community Details
- H.R.W., Inc. Association
- Crystal Pines Subdivision
Ownership History
Purchase Details
Home Financials for this Owner
Home Financials are based on the most recent Mortgage that was taken out on this home.Purchase Details
Home Financials for this Owner
Home Financials are based on the most recent Mortgage that was taken out on this home.Purchase Details
Purchase Details
Home Financials for this Owner
Home Financials are based on the most recent Mortgage that was taken out on this home.Purchase Details
Home Financials for this Owner
Home Financials are based on the most recent Mortgage that was taken out on this home.Purchase Details
Purchase Details
Home Financials for this Owner
Home Financials are based on the most recent Mortgage that was taken out on this home.Similar Homes in the area
Home Values in the Area
Average Home Value in this Area
Purchase History
| Date | Type | Sale Price | Title Company |
|---|---|---|---|
| Warranty Deed | $233,000 | None Listed On Document | |
| Warranty Deed | $220,000 | Mann Mcgibney & Jordan Pllc | |
| Warranty Deed | $108,000 | None Available | |
| Warranty Deed | $80,000 | None Available | |
| Warranty Deed | $79,000 | None Available | |
| Warranty Deed | $79,000 | None Available | |
| Trustee Deed | $54,810 | None Available | |
| Warranty Deed | $70,000 | -- |
Mortgage History
| Date | Status | Loan Amount | Loan Type |
|---|---|---|---|
| Previous Owner | $176,000 | New Conventional | |
| Previous Owner | $76,664 | FHA | |
| Previous Owner | $78,500 | Purchase Money Mortgage | |
| Previous Owner | $85,000 | Unknown | |
| Previous Owner | $67,450 | No Value Available |
Property History
| Date | Event | Price | Change | Sq Ft Price |
|---|---|---|---|---|
| 06/05/2025 06/05/25 | Sold | $233,000 | -2.1% | $211 / Sq Ft |
| 05/10/2025 05/10/25 | Pending | -- | -- | -- |
| 04/26/2025 04/26/25 | For Sale | $238,000 | +8.2% | $216 / Sq Ft |
| 12/14/2023 12/14/23 | Off Market | $220,000 | -- | -- |
| 03/25/2022 03/25/22 | Sold | $220,000 | +2.4% | $205 / Sq Ft |
| 02/21/2022 02/21/22 | Pending | -- | -- | -- |
| 02/14/2022 02/14/22 | For Sale | $214,900 | -- | $200 / Sq Ft |
Tax History Compared to Growth
Tax History
| Year | Tax Paid | Tax Assessment Tax Assessment Total Assessment is a certain percentage of the fair market value that is determined by local assessors to be the total taxable value of land and additions on the property. | Land | Improvement |
|---|---|---|---|---|
| 2024 | $1,305 | $93,558 | $20,000 | $73,558 |
| 2023 | $1,226 | $93,558 | $20,000 | $73,558 |
| 2022 | $1,197 | $93,558 | $20,000 | $73,558 |
| 2021 | $1,192 | $93,558 | $20,000 | $73,558 |
| 2020 | $1,164 | $93,558 | $20,000 | $73,558 |
| 2019 | $1,164 | $93,558 | $20,000 | $73,558 |
| 2018 | $878 | $64,695 | $12,000 | $52,695 |
| 2017 | $871 | $64,695 | $12,000 | $52,695 |
| 2016 | $842 | $64,695 | $12,000 | $52,695 |
| 2015 | $1,139 | $82,260 | $14,600 | $67,660 |
| 2014 | $1,139 | $82,260 | $14,600 | $67,660 |
Agents Affiliated with this Home
-
J
Seller's Agent in 2025
Jeff Stevenson
Compass -- Chapel Hill - Durham
-
M
Buyer's Agent in 2025
Margaret Page
Urban Durham Realty
-
K
Seller's Agent in 2022
Kevin Ramirez Nieto
Raleigh Realty Inc.
Map
Source: Doorify MLS
MLS Number: 2431446
APN: 173599
- 61 Fashion Place
- 2602 Hitchcock Dr
- 72 Justin Ct
- 2519 Hitchcock Dr
- 3649 Guess Rd
- 3646 Crystal Ct
- 2705 Ramblegate Ln
- 3300 Alabama Ave
- 1815 Chandellay Dr
- 2905 Cammie St
- 2715a Cammie St
- 2900 Cammie St
- 2246 Hillandale Rd
- 1027 Laurelwood Dr
- 2550 Bittersweet Dr
- 1433 Cherrycrest Dr
- 101 Old Mill Place
- 100 Old Mill Place
- 105 Old Mill Place
- 212 Pinewood Dr
