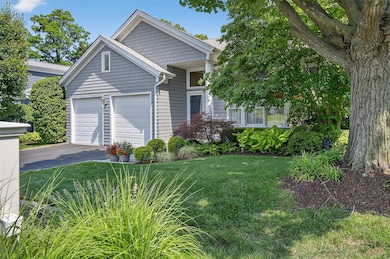48 Fieldstone Ln Oyster Bay, NY 11771
Oyster Bay NeighborhoodEstimated payment $11,030/month
Total Views
4,513
3
Beds
3.5
Baths
2,918
Sq Ft
$548
Price per Sq Ft
Highlights
- Colonial Architecture
- Wood Flooring
- En-Suite Primary Bedroom
- Theodore Roosevelt Elementary School Rated A
- Main Floor Primary Bedroom
- Central Air
About This Home
Welcome to Fieldstone... this fully detached home offers a main floor Primary suite and a full finished basement. The backyard setting is private, lush and serene.
A beautifully maintained home within a Homeowners Association. 2 additional bedrooms and a bonus room on the second floor make this a special space for guests.
Home Details
Home Type
- Single Family
Est. Annual Taxes
- $23,389
Year Built
- Built in 1996
Lot Details
- 7,775 Sq Ft Lot
HOA Fees
- $595 Monthly HOA Fees
Parking
- 2 Car Garage
Home Design
- Colonial Architecture
- Frame Construction
Interior Spaces
- 2,918 Sq Ft Home
- Gas Fireplace
- Finished Basement
Kitchen
- Oven
- Dishwasher
Flooring
- Wood
- Carpet
- Tile
Bedrooms and Bathrooms
- 3 Bedrooms
- Primary Bedroom on Main
- En-Suite Primary Bedroom
Schools
- Theodore Roosevelt Elementary School
- Oyster Bay High Middle School
- Oyster Bay High School
Utilities
- Central Air
- Heating System Uses Natural Gas
Community Details
- Association fees include common area maintenance, grounds care, snow removal, trash
Listing and Financial Details
- Legal Lot and Block 21 / J
- Assessor Parcel Number 2489-27-J-00-0021-0
Map
Create a Home Valuation Report for This Property
The Home Valuation Report is an in-depth analysis detailing your home's value as well as a comparison with similar homes in the area
Home Values in the Area
Average Home Value in this Area
Tax History
| Year | Tax Paid | Tax Assessment Tax Assessment Total Assessment is a certain percentage of the fair market value that is determined by local assessors to be the total taxable value of land and additions on the property. | Land | Improvement |
|---|---|---|---|---|
| 2025 | $23,389 | $954 | $542 | $412 |
| 2024 | $9,761 | $900 | $474 | $426 |
| 2023 | $21,064 | $927 | $521 | $406 |
| 2022 | $21,064 | $1,029 | $542 | $487 |
| 2021 | $23,453 | $993 | $523 | $470 |
| 2020 | $22,521 | $1,520 | $645 | $875 |
| 2019 | $21,263 | $1,520 | $645 | $875 |
| 2018 | $19,365 | $1,520 | $0 | $0 |
| 2017 | $9,200 | $1,615 | $609 | $1,006 |
| 2016 | $18,632 | $1,681 | $645 | $1,036 |
| 2015 | $8,268 | $1,606 | $645 | $961 |
| 2014 | $8,268 | $1,606 | $645 | $961 |
| 2013 | $7,695 | $1,606 | $645 | $961 |
Source: Public Records
Property History
| Date | Event | Price | List to Sale | Price per Sq Ft |
|---|---|---|---|---|
| 07/29/2025 07/29/25 | Pending | -- | -- | -- |
| 07/23/2025 07/23/25 | Off Market | $1,599,000 | -- | -- |
| 07/14/2025 07/14/25 | For Sale | $1,599,000 | -- | $548 / Sq Ft |
Source: OneKey® MLS
Purchase History
| Date | Type | Sale Price | Title Company |
|---|---|---|---|
| Bargain Sale Deed | $950,000 | -- | |
| Deed | $1,180,000 | -- |
Source: Public Records
Mortgage History
| Date | Status | Loan Amount | Loan Type |
|---|---|---|---|
| Open | $350,000 | Purchase Money Mortgage |
Source: Public Records
Source: OneKey® MLS
MLS Number: 889071
APN: 2489-27-J-00-0021-0
Nearby Homes
- 17 Singworth St
- 175 Ivy St
- 55 Singworth St
- 9 Hill Dr
- 291 South St
- 1A Agnes St
- 75 Anstice St
- 47 Sherwood Gate
- 22 School St
- 200 Lexington Ave Unit 12H
- 18 Pine Dr
- 2 Blueberry Ln
- 66 Tooker Ave
- 16 Huckleberry Ln
- 50 Ships Point Ln
- 27 Locust Ln
- 77 Cove Rd
- 79 Cove Rd
- 5 Anchorage Ln Unit 4A
- 11 Harbour Ln Unit 1A







