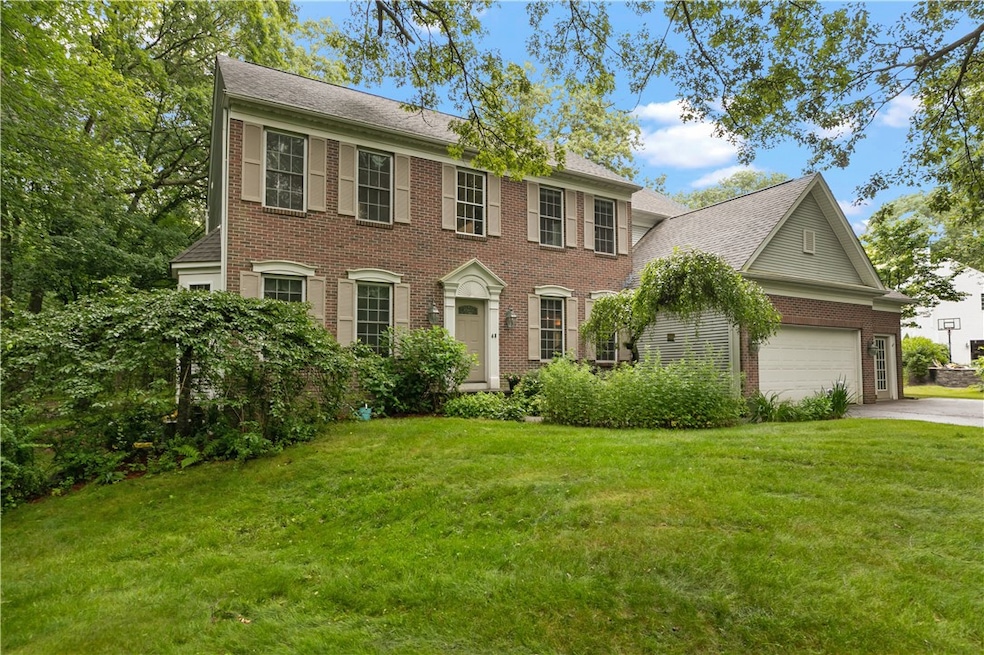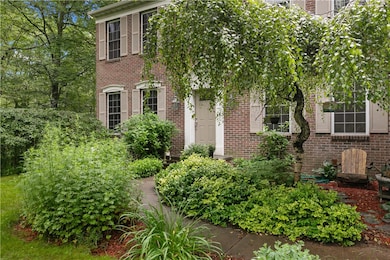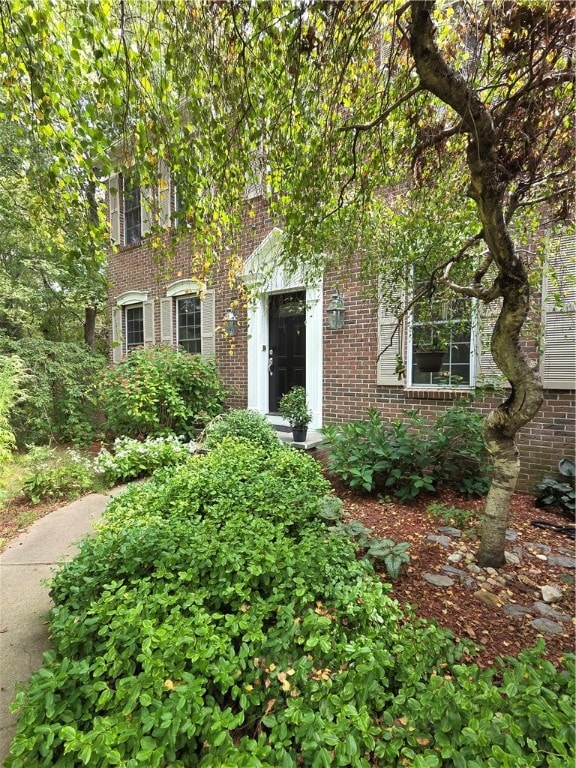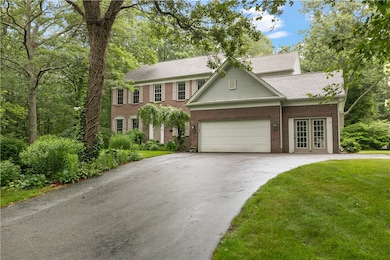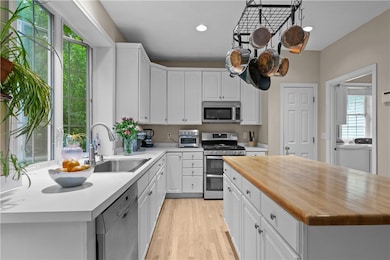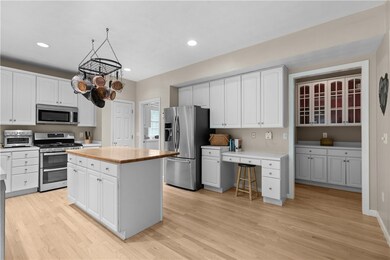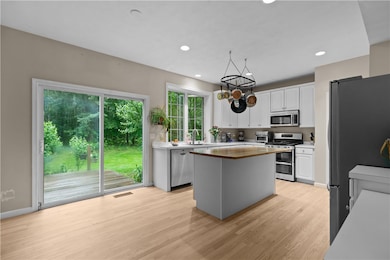48 Fieldstone Ln Saunderstown, RI 02874
Saunderstown NeighborhoodEstimated payment $5,677/month
Highlights
- Media Room
- Colonial Architecture
- Wood Flooring
- Stony Lane Elementary School Rated A
- Wooded Lot
- 2 Car Attached Garage
About This Home
Welcome to this delightful 4 bedroom, 3.5 bath colonial brick home nestled in the highly sought-after Fieldstone neighborhood of Saunderstown! Arriving, you'll be charmed by the colorful perennial garden path and lush yard with berry bushes, surrounded by serene woods. Inside, you'll find a spacious, light-filled layout perfect for everyday comfort. The welcoming foyer opens to a classic formal living room and dining room, while a private office with a fireplace and elegant bookcases provides the perfect work-from-home retreat. The heart of the home is the family room, a favorite hangout featuring a gas fireplace. The kitchen overlooks the beautiful yard and offers a butcher block island, stainless steel appliances, and pantry with convenient access to the outdoor deck, or to the laundry room and oversized two-car heated garage. Upstairs, is the roomy primary suite with walk-in closet and a bright bathroom with double vanity, tub, and shower. Three additional bedrooms and a full bath provide plenty of space for family and guests. The finished lower level is spacious! New carpet, a 5th bedroom or office, full bath, kitchenette, built-in shelves, and loads of storage. Great location for commuting, schools, and village eateries. Don't miss this wonderful opportunity.
Listing Agent
Hogan Associates Christie's Brokerage Phone: 401-855-0485 License #RES.0028965 Listed on: 06/19/2025
Home Details
Home Type
- Single Family
Est. Annual Taxes
- $9,118
Year Built
- Built in 1999
Lot Details
- 0.59 Acre Lot
- Wooded Lot
HOA Fees
- $42 Monthly HOA Fees
Parking
- 2 Car Attached Garage
- Driveway
Home Design
- Colonial Architecture
- Brick Exterior Construction
- Concrete Perimeter Foundation
Interior Spaces
- 2-Story Property
- Gas Fireplace
- Media Room
- Storage Room
- Utility Room
Kitchen
- Oven
- Range
- Dishwasher
- Disposal
Flooring
- Wood
- Carpet
- Ceramic Tile
- Vinyl
Bedrooms and Bathrooms
- 4 Bedrooms
- Bathtub with Shower
Laundry
- Laundry Room
- Dryer
- Washer
Finished Basement
- Basement Fills Entire Space Under The House
- Interior Basement Entry
Utilities
- Forced Air Zoned Heating and Cooling System
- Heating System Uses Gas
- Gas Water Heater
- Septic Tank
Community Details
- Saunderstown Subdivision
Listing and Financial Details
- Tax Lot 033
- Assessor Parcel Number 48FIELDSTONELANENKNG
Map
Home Values in the Area
Average Home Value in this Area
Tax History
| Year | Tax Paid | Tax Assessment Tax Assessment Total Assessment is a certain percentage of the fair market value that is determined by local assessors to be the total taxable value of land and additions on the property. | Land | Improvement |
|---|---|---|---|---|
| 2025 | $9,118 | $825,900 | $257,800 | $568,100 |
| 2024 | $9,361 | $652,800 | $223,000 | $429,800 |
| 2023 | $9,361 | $652,800 | $223,000 | $429,800 |
| 2022 | $9,178 | $652,800 | $223,000 | $429,800 |
| 2021 | $8,862 | $506,400 | $144,600 | $361,800 |
| 2020 | $8,654 | $506,400 | $144,600 | $361,800 |
| 2019 | $8,654 | $506,400 | $144,600 | $361,800 |
| 2018 | $8,745 | $461,000 | $144,600 | $316,400 |
| 2017 | $8,570 | $461,000 | $144,600 | $316,400 |
| 2016 | $8,326 | $461,000 | $144,600 | $316,400 |
| 2015 | $8,100 | $419,700 | $136,100 | $283,600 |
| 2014 | $7,937 | $419,700 | $136,100 | $283,600 |
Property History
| Date | Event | Price | List to Sale | Price per Sq Ft |
|---|---|---|---|---|
| 09/19/2025 09/19/25 | Price Changed | $925,000 | -2.6% | $241 / Sq Ft |
| 06/19/2025 06/19/25 | For Sale | $950,000 | -- | $247 / Sq Ft |
Purchase History
| Date | Type | Sale Price | Title Company |
|---|---|---|---|
| Quit Claim Deed | -- | None Available | |
| Warranty Deed | -- | -- | |
| Deed | $455,000 | -- | |
| Deed | $585,000 | -- | |
| Deed | $435,000 | -- | |
| Warranty Deed | $319,000 | -- |
Mortgage History
| Date | Status | Loan Amount | Loan Type |
|---|---|---|---|
| Previous Owner | $155,000 | Purchase Money Mortgage | |
| Previous Owner | $334,272 | No Value Available |
Source: State-Wide MLS
MLS Number: 1388053
APN: NKIN-000009-000033
- 604 Stony Fort Rd
- 150 Delta Dr
- 1081 Mooresfield Rd
- 470 Sylvan Ct
- 449 Sylvan Ct
- 202 Explorer Dr
- 158 Explorer Dr
- 168 Explorer Dr
- 210 Explorer Dr
- 95 S Woods Dr
- 91 Old Rd N
- 66 Essex Manor Ln
- 81 Old Rd N
- 215 Finch Ln
- 294 Rose Hill Rd
- 400 Yawgoo Valley Rd
- 46 Hillside Ct
- 2180 Tower Hill Rd
- 2424 Tower Hill Rd
- 58 Fortin Rd
- 50 Rolens Dr
- 8 Woodsia Rd
- 6 Wood Sorrel Trail
- 469 Barbers Pond Rd
- 22 Huckleberry Trail
- 76 S River Dr
- 52 Montauk Rd
- 559 Middlebridge Rd
- 66 Tupelo Trail
- 1 Grande Isle Dr
- 414 Middlebridge Rd
- 14 Aroostook Trail
- 20 Aroostook Trail
- 36 Daniel Dr
- 7 Spring St
- 43 Maywood Rd
- 31 Smith St
- 15 Treasure Rd
- 40 Web Ave Unit 4
