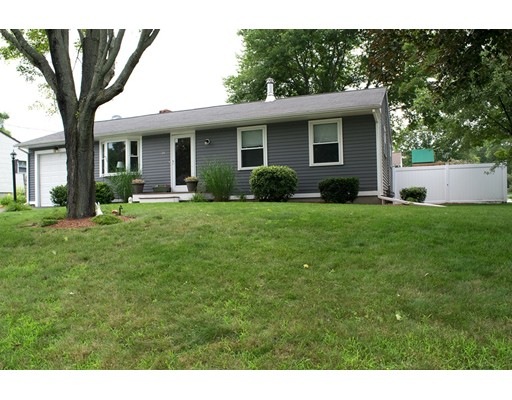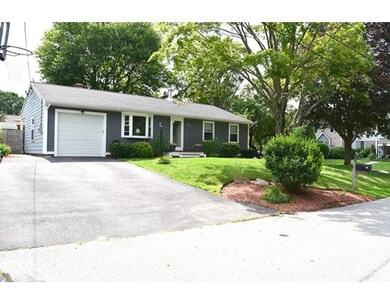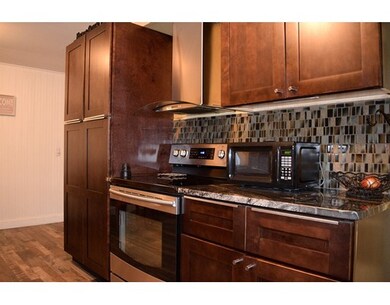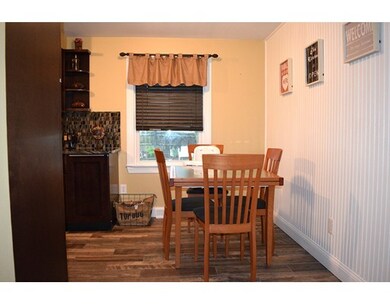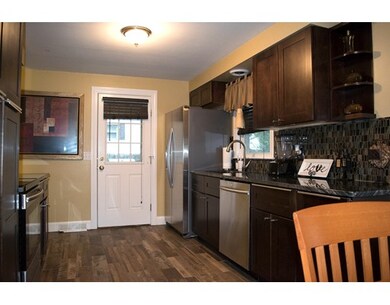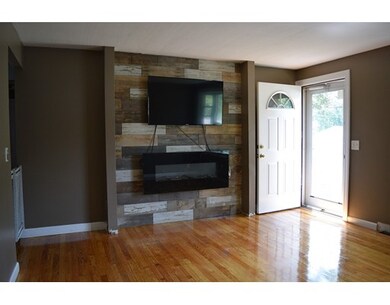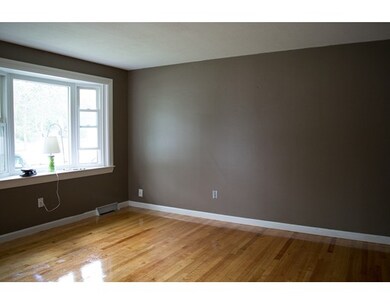
48 Firglade Dr Attleboro, MA 02703
About This Home
As of February 2021Completely and Tastefully Remodeled Ranch; "Pottery Barn" Colors throughout. Featuring 2/3 Bedrooms, 1 full bath & 1 Car Garage. Great 1st Time Buyer opportunity. Freshly painted Living Room is an airy space with bay window, hardwoods & built-in electric fireplace. Updated Kitchen features "Espresso" cabinets, granite counter tops, pantry, hardwoods floors, newer stainless steel appliances: range, hood, dishwasher, etc. Also separate eating area with bead board, access to backyard & covered patio & composite decking. Relax in the hot tub. Updated Bath; Tub/Shower Unit with tiled surround. Master Bedroom with built-in bookcases and large walk-in closet. Spacious Family Room & 3rd Bedroom/Office in Lower Level. Central A/C. Separate Laundry Room with workshop area. Newer windows, siding & driveway. Lots of Storage & Fenced Yard & Shed
Home Details
Home Type
Single Family
Est. Annual Taxes
$5,344
Year Built
1967
Lot Details
0
Listing Details
- Lot Description: Corner, Paved Drive, Fenced/Enclosed, Gentle Slope, Level
- Property Type: Single Family
- Single Family Type: Detached
- Style: Ranch
- Other Agent: 2.50
- Lead Paint: Unknown
- Year Built Description: Actual
- Special Features: None
- Property Sub Type: Detached
- Year Built: 1967
Interior Features
- Has Basement: Yes
- Fireplaces: 1
- Number of Rooms: 7
- Amenities: Public Transportation, Shopping, Tennis Court, Park, Walk/Jog Trails, Stables, Golf Course, Medical Facility, Conservation Area, Highway Access, House of Worship, Private School, Public School, T-Station
- Electric: Circuit Breakers
- Energy: Insulated Windows, Insulated Doors, Storm Doors
- Flooring: Wood, Tile, Wall to Wall Carpet, Concrete
- Insulation: Full, Fiberglass
- Interior Amenities: Cable Available
- Basement: Full, Finished, Interior Access, Bulkhead, Concrete Floor
- Bedroom 2: First Floor, 10X11
- Bedroom 3: Basement, 14X10
- Bathroom #1: First Floor, 7X5
- Kitchen: First Floor, 18X11
- Laundry Room: Basement
- Living Room: First Floor, 15X14
- Master Bedroom: First Floor, 13X14
- Master Bedroom Description: Closet - Walk-in, Flooring - Wall to Wall Carpet
- Family Room: Basement, 21X17
- No Bedrooms: 3
- Full Bathrooms: 1
- Oth1 Room Name: Workshop
- Main Lo: BB0125
- Main So: BB3297
- Estimated Sq Ft: 1676.00
Exterior Features
- Construction: Frame
- Exterior: Clapboard, Wood, Shingles
- Exterior Features: Deck - Composite, Covered Patio/Deck, Gutters, Hot Tub/Spa, Storage Shed, Screens, Fenced Yard
- Foundation: Poured Concrete
Garage/Parking
- Garage Parking: Attached, Garage Door Opener
- Garage Spaces: 1
- Parking: Off-Street
- Parking Spaces: 4
Utilities
- Cooling Zones: 1
- Heat Zones: 1
- Hot Water: Natural Gas, Tank, Leased Heater
- Utility Connections: for Electric Range, Washer Hookup
- Sewer: City/Town Sewer
- Water: City/Town Water
Schools
- Elementary School: Hill-Roberts
- Middle School: Coelho Ms
- High School: Attlboro Hs
Lot Info
- Zoning: Res
- Lot: 626
- Acre: 0.21
- Lot Size: 9314.00
Multi Family
- Foundation: 42 x 24
Ownership History
Purchase Details
Home Financials for this Owner
Home Financials are based on the most recent Mortgage that was taken out on this home.Purchase Details
Home Financials for this Owner
Home Financials are based on the most recent Mortgage that was taken out on this home.Purchase Details
Home Financials for this Owner
Home Financials are based on the most recent Mortgage that was taken out on this home.Purchase Details
Home Financials for this Owner
Home Financials are based on the most recent Mortgage that was taken out on this home.Purchase Details
Home Financials for this Owner
Home Financials are based on the most recent Mortgage that was taken out on this home.Purchase Details
Home Financials for this Owner
Home Financials are based on the most recent Mortgage that was taken out on this home.Similar Homes in the area
Home Values in the Area
Average Home Value in this Area
Purchase History
| Date | Type | Sale Price | Title Company |
|---|---|---|---|
| Not Resolvable | $370,000 | None Available | |
| Not Resolvable | $285,000 | -- | |
| Not Resolvable | $293,900 | -- | |
| Deed | -- | -- | |
| Deed | $295,900 | -- | |
| Deed | $249,000 | -- |
Mortgage History
| Date | Status | Loan Amount | Loan Type |
|---|---|---|---|
| Open | $40,000 | Stand Alone Refi Refinance Of Original Loan | |
| Open | $363,298 | FHA | |
| Previous Owner | $228,000 | New Conventional | |
| Previous Owner | $225,500 | Purchase Money Mortgage | |
| Previous Owner | $44,385 | No Value Available | |
| Previous Owner | $236,720 | Purchase Money Mortgage | |
| Previous Owner | $29,590 | No Value Available | |
| Previous Owner | $16,299 | No Value Available | |
| Previous Owner | $224,000 | Purchase Money Mortgage | |
| Previous Owner | $10,000 | No Value Available | |
| Previous Owner | $51,000 | No Value Available |
Property History
| Date | Event | Price | Change | Sq Ft Price |
|---|---|---|---|---|
| 02/02/2021 02/02/21 | Sold | $370,000 | +8.9% | $221 / Sq Ft |
| 12/21/2020 12/21/20 | Pending | -- | -- | -- |
| 12/14/2020 12/14/20 | For Sale | $339,900 | +15.7% | $203 / Sq Ft |
| 09/01/2017 09/01/17 | Sold | $293,900 | +3.2% | $175 / Sq Ft |
| 07/23/2017 07/23/17 | Pending | -- | -- | -- |
| 07/19/2017 07/19/17 | For Sale | $284,900 | -- | $170 / Sq Ft |
Tax History Compared to Growth
Tax History
| Year | Tax Paid | Tax Assessment Tax Assessment Total Assessment is a certain percentage of the fair market value that is determined by local assessors to be the total taxable value of land and additions on the property. | Land | Improvement |
|---|---|---|---|---|
| 2025 | $5,344 | $425,800 | $153,500 | $272,300 |
| 2024 | $4,956 | $389,300 | $138,100 | $251,200 |
| 2023 | $4,861 | $355,100 | $139,500 | $215,600 |
| 2022 | $4,625 | $320,100 | $132,900 | $187,200 |
| 2021 | $3,869 | $261,400 | $127,800 | $133,600 |
| 2020 | $3,720 | $255,500 | $122,000 | $133,500 |
| 2019 | $3,553 | $250,900 | $119,700 | $131,200 |
| 2018 | $2,980 | $234,700 | $116,100 | $118,600 |
| 2017 | $3,202 | $220,100 | $113,300 | $106,800 |
| 2016 | $2,968 | $200,300 | $105,800 | $94,500 |
| 2015 | $2,967 | $201,700 | $105,800 | $95,900 |
| 2014 | $2,770 | $186,500 | $101,200 | $85,300 |
Agents Affiliated with this Home
-
Erik Lewis

Seller's Agent in 2021
Erik Lewis
Kelly Lewis Realty
(508) 824-6466
3 in this area
38 Total Sales
-
Debra Parker

Seller's Agent in 2017
Debra Parker
RE/MAX
(508) 543-7941
3 in this area
88 Total Sales
-
Jeanne Derham

Buyer's Agent in 2017
Jeanne Derham
RE/MAX
(508) 942-8567
4 in this area
14 Total Sales
Map
Source: MLS Property Information Network (MLS PIN)
MLS Number: 72200229
APN: ATTL-000005-000000-000626
- 153 Pond St Unit A
- 106 Pond St Unit U 31
- 106 Pond St Unit U 1
- 91 Greenwich St
- 21 Sibley St
- 51 Lawn St
- 73-75 Laurier Ave
- 417 Brown St Unit 23
- 417 Brown St Unit 31
- 13 Baltic St
- 40 Carpenter St Unit L
- 40 Carpenter St
- 18 Newton St
- 4 Gardner Ave
- 61 Mendon Rd
- 37 Turner St
- 27 Collins Ave
- 25 Tingley St
- 27 Mccabe Ave
- 50 Pullman Ave Unit B
