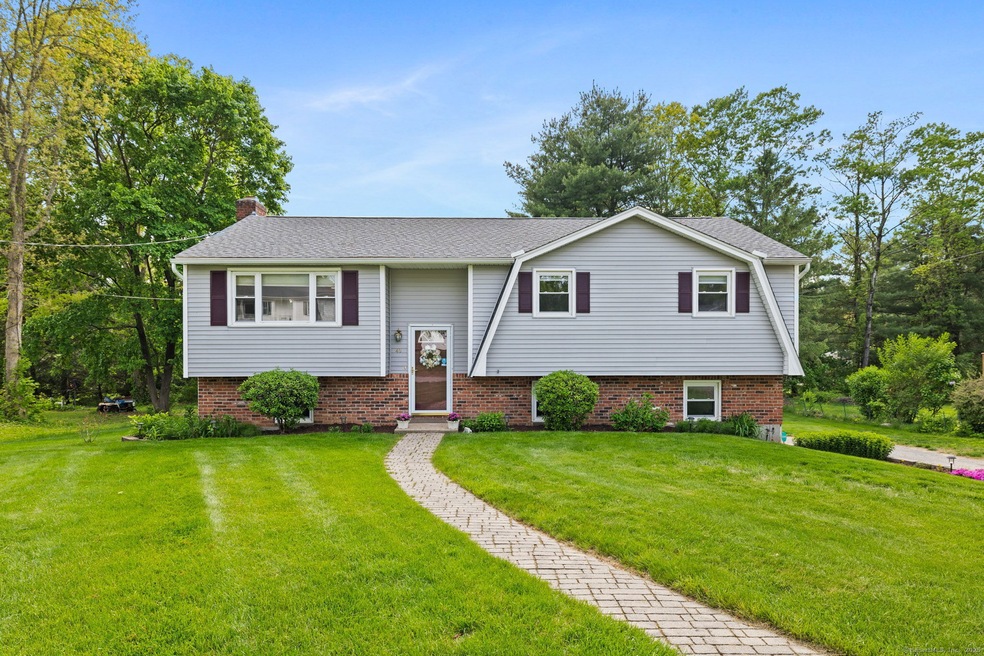
48 Flom Dr Colchester, CT 06415
Highlights
- Open Floorplan
- Deck
- Attic
- William J. Johnston Middle School Rated A-
- Raised Ranch Architecture
- 1 Fireplace
About This Home
As of June 2025It's easy living in this IMMACULATE Colchester home located in a popular neighborhood! The pride of ownership shows as the sellers have lived here for 38 years and completed all HIGH quality updates-most within the past few years. Every space inside has been updated including refinished hardwood flooring, windows, kitchen, granite, appliances, recess lighting, ceilings, bathrooms, hot water heater, mini split systems, propane & more! Enjoy the open concept main floor & high functioning space. Private double tiered back decks directly off of the kitchen make outside entertaining a breeze-especially with your whole house propane connected grill! Three generous sized bedrooms all with hardwood and a full connected, updated bath to the primary bedroom. Conveniently located updated full bathroom in the hall. Cozy, finished lower level with propane fireplace and a separate laundry space. Newer mini split systems throughout for affordable, clean heating and cooling. Outside is just as meticulous as the inside! Enjoy a fire pit area, picture perfect grass & landscaping, a NEW shed, 2 year old roof, vinyl siding, generator hookup, and 2 car garage. The sidewalk lined, interconnecting neighborhoods create the perfect environment to run, walk or bike ride. Enjoy being close to town, Lake Hayward and route 2 for commuting! Colchester is known for it's strength in community & desirable central location in Connecticut! Easy access to the city and shoreline. This home is MOVE IN READY!
Last Agent to Sell the Property
Berkshire Hathaway NE Prop. License #RES.0797621 Listed on: 05/16/2025

Home Details
Home Type
- Single Family
Est. Annual Taxes
- $5,057
Year Built
- Built in 1973
Lot Details
- 0.35 Acre Lot
- Garden
- Property is zoned SU
Home Design
- Raised Ranch Architecture
- Concrete Foundation
- Frame Construction
- Asphalt Shingled Roof
- Vinyl Siding
Interior Spaces
- Open Floorplan
- 1 Fireplace
- Partially Finished Basement
- Basement Fills Entire Space Under The House
- Attic or Crawl Hatchway Insulated
Kitchen
- Oven or Range
- Microwave
- Dishwasher
Bedrooms and Bathrooms
- 3 Bedrooms
- 2 Full Bathrooms
Laundry
- Laundry on lower level
- Dryer
- Washer
Parking
- 2 Car Garage
- Parking Deck
- Automatic Garage Door Opener
Outdoor Features
- Deck
- Shed
- Rain Gutters
Schools
- Colchester Elementary School
- Bacon Academy High School
Utilities
- Mini Split Air Conditioners
- Wall Furnace
- Baseboard Heating
- Heating System Mounted To A Wall or Window
- Tankless Water Heater
- Propane Water Heater
Listing and Financial Details
- Assessor Parcel Number 1457485
Ownership History
Purchase Details
Home Financials for this Owner
Home Financials are based on the most recent Mortgage that was taken out on this home.Purchase Details
Similar Homes in Colchester, CT
Home Values in the Area
Average Home Value in this Area
Purchase History
| Date | Type | Sale Price | Title Company |
|---|---|---|---|
| Warranty Deed | $407,000 | None Available | |
| Warranty Deed | $407,000 | None Available | |
| Deed | -- | -- |
Mortgage History
| Date | Status | Loan Amount | Loan Type |
|---|---|---|---|
| Open | $321,000 | Purchase Money Mortgage | |
| Closed | $321,000 | Purchase Money Mortgage | |
| Previous Owner | $165,071 | Stand Alone Refi Refinance Of Original Loan | |
| Previous Owner | $199,885 | No Value Available | |
| Previous Owner | $94,000 | No Value Available | |
| Previous Owner | $120,000 | No Value Available |
Property History
| Date | Event | Price | Change | Sq Ft Price |
|---|---|---|---|---|
| 06/13/2025 06/13/25 | Sold | $407,000 | +11.5% | $238 / Sq Ft |
| 05/20/2025 05/20/25 | Pending | -- | -- | -- |
| 05/16/2025 05/16/25 | For Sale | $365,000 | -- | $214 / Sq Ft |
Tax History Compared to Growth
Tax History
| Year | Tax Paid | Tax Assessment Tax Assessment Total Assessment is a certain percentage of the fair market value that is determined by local assessors to be the total taxable value of land and additions on the property. | Land | Improvement |
|---|---|---|---|---|
| 2025 | $5,278 | $176,400 | $40,900 | $135,500 |
| 2024 | $5,057 | $176,400 | $40,900 | $135,500 |
| 2023 | $4,802 | $176,400 | $40,900 | $135,500 |
| 2022 | $4,644 | $171,500 | $40,900 | $130,600 |
| 2021 | $3,469 | $138,300 | $41,900 | $96,400 |
| 2020 | $3,469 | $138,300 | $41,900 | $96,400 |
| 2019 | $4,512 | $137,400 | $41,900 | $95,500 |
| 2018 | $4,435 | $137,400 | $41,900 | $95,500 |
| 2017 | $4,448 | $137,400 | $41,900 | $95,500 |
| 2016 | $4,343 | $140,500 | $55,400 | $85,100 |
| 2015 | $4,322 | $140,500 | $55,400 | $85,100 |
| 2014 | $4,295 | $140,500 | $55,400 | $85,100 |
Agents Affiliated with this Home
-
Kellee Smith

Seller's Agent in 2025
Kellee Smith
Berkshire Hathaway Home Services
(860) 373-8849
26 in this area
64 Total Sales
-
Catherine Lapierre

Buyer's Agent in 2025
Catherine Lapierre
LAZA Properties
(860) 982-2975
1 in this area
71 Total Sales
Map
Source: SmartMLS
MLS Number: 24096348
APN: COLC-000002-000000-000047
