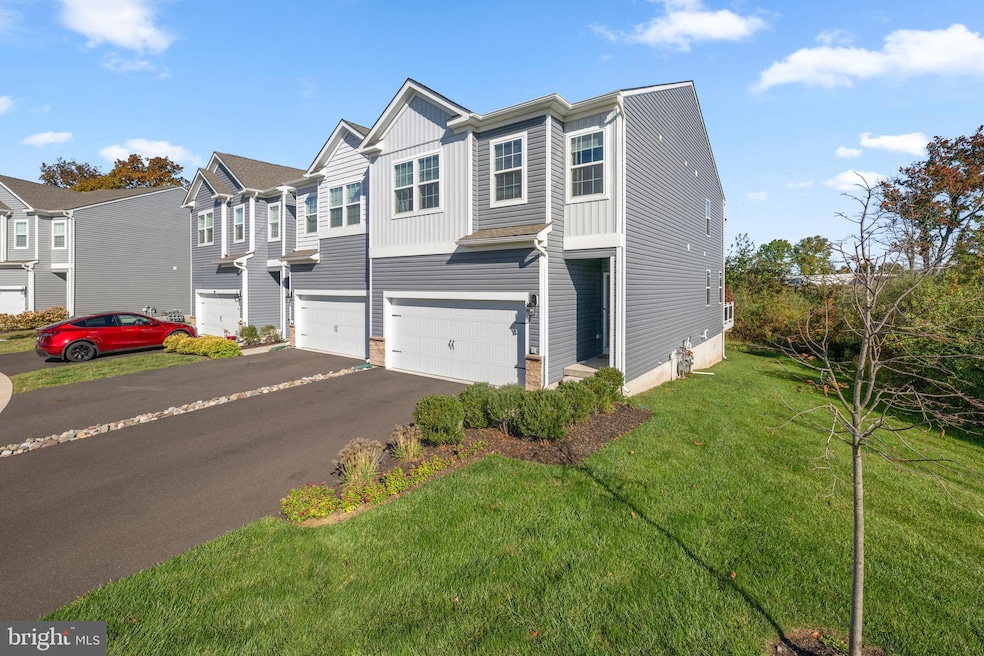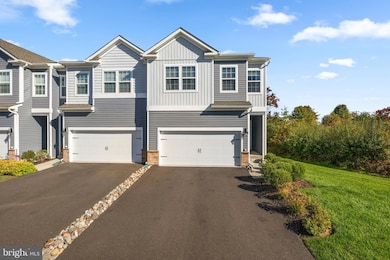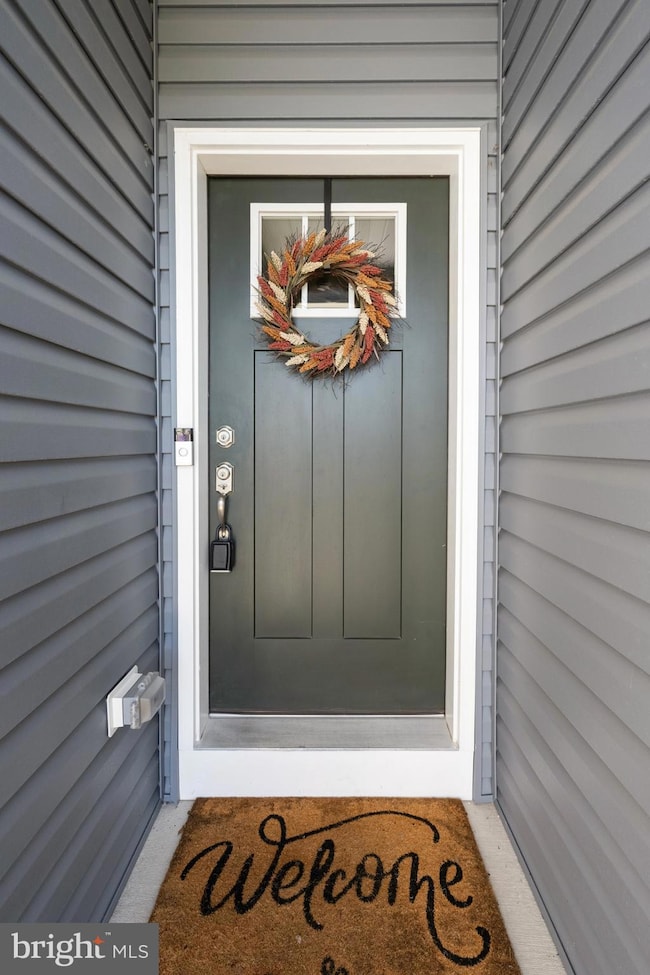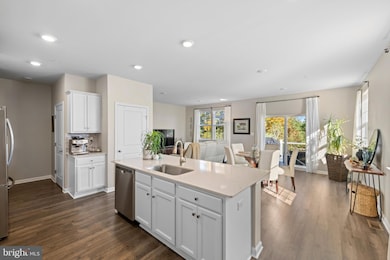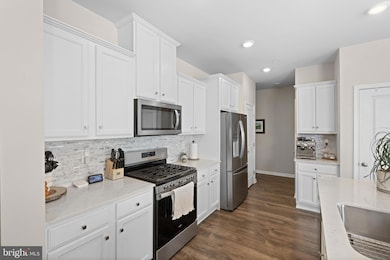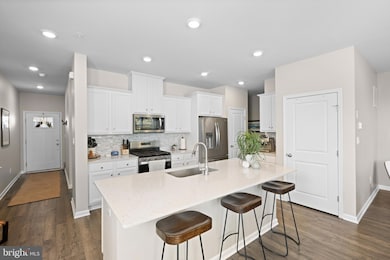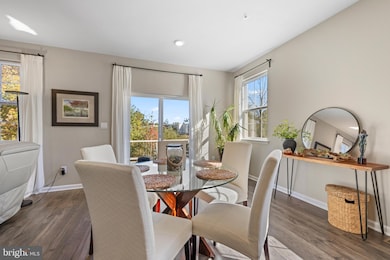48 Fonthill Ct Quakertown, PA 18951
Richland NeighborhoodEstimated payment $3,403/month
Highlights
- Deck
- Backs to Trees or Woods
- Home Security System
- Traditional Architecture
- 2 Car Attached Garage
- Tile or Brick Flooring
About This Home
Immaculately maintained and move-in ready, this beautiful four bedroom, two -and-a-half bath end-unit condo in Quakertown is filled with natural light and offers the perfect blend of comfort and convenience. The spacious open layout features newer stainless-steel appliances, a large island, white granite countertops and plenty of room for dining and hosting family events. The finished basement is huge and open. It is a blank slate to create whatever space you would like or leave it as is and offers another area with plenty of room for living and/or entertaining. Step outside to the brand new Trex deck overlooking peaceful natural surroundings-your own private oasis! With a driveway and a two-car garage there is plenty of room for vehicles and storage. Located just minutes from endless shopping, restaurants, parks and schools. This bright airy home combines modern living with a serene end unit setting-make your appointment today to see this gem.
New water softener, back up battery for sump pump, alarm system, deck
Listing Agent
(267) 221-1482 traceylhill6@gmail.com Keller Williams Real Estate-Doylestown License #RS297764 Listed on: 10/28/2025

Townhouse Details
Home Type
- Townhome
Est. Annual Taxes
- $6,724
Year Built
- Built in 2022
Lot Details
- 2,000 Sq Ft Lot
- Backs to Trees or Woods
HOA Fees
- $160 Monthly HOA Fees
Parking
- 2 Car Attached Garage
- Front Facing Garage
- Driveway
Home Design
- Traditional Architecture
- Frame Construction
- Architectural Shingle Roof
- Concrete Perimeter Foundation
Interior Spaces
- Property has 2 Levels
- Ceiling height of 9 feet or more
- Finished Basement
- Basement Fills Entire Space Under The House
- Home Security System
Kitchen
- Gas Oven or Range
- Microwave
- Dishwasher
Flooring
- Carpet
- Laminate
- Tile or Brick
Bedrooms and Bathrooms
- 4 Bedrooms
Laundry
- Laundry on upper level
- Washer and Dryer Hookup
Outdoor Features
- Deck
Utilities
- Forced Air Heating and Cooling System
- Cooling System Utilizes Natural Gas
- 200+ Amp Service
- Natural Gas Water Heater
- Phone Available
- Cable TV Available
Listing and Financial Details
- Tax Lot 030-024
- Assessor Parcel Number 36-017-030-024
Community Details
Overview
- $250 Capital Contribution Fee
- Association fees include common area maintenance, lawn maintenance, snow removal, trash
- Built by DR Horton
- Font Hill Subdivision, Addie Floorplan
Pet Policy
- Limit on the number of pets
- Dogs and Cats Allowed
Security
- Fire Sprinkler System
Map
Home Values in the Area
Average Home Value in this Area
Tax History
| Year | Tax Paid | Tax Assessment Tax Assessment Total Assessment is a certain percentage of the fair market value that is determined by local assessors to be the total taxable value of land and additions on the property. | Land | Improvement |
|---|---|---|---|---|
| 2025 | $6,725 | $31,540 | -- | $31,540 |
| 2024 | $6,725 | $31,540 | $0 | $31,540 |
| 2023 | -- | -- | -- | -- |
| 2022 | $0 | $0 | $0 | $0 |
Property History
| Date | Event | Price | List to Sale | Price per Sq Ft | Prior Sale |
|---|---|---|---|---|---|
| 11/03/2025 11/03/25 | Pending | -- | -- | -- | |
| 10/28/2025 10/28/25 | For Sale | $510,000 | +14.3% | $193 / Sq Ft | |
| 07/28/2023 07/28/23 | Sold | $446,000 | +2.5% | $169 / Sq Ft | View Prior Sale |
| 07/05/2023 07/05/23 | Pending | -- | -- | -- | |
| 06/24/2023 06/24/23 | For Sale | $435,000 | +2.4% | $165 / Sq Ft | |
| 12/22/2022 12/22/22 | Sold | $424,990 | 0.0% | $161 / Sq Ft | View Prior Sale |
| 10/29/2022 10/29/22 | Pending | -- | -- | -- | |
| 10/18/2022 10/18/22 | Price Changed | $424,990 | -0.7% | $161 / Sq Ft | |
| 10/10/2022 10/10/22 | Price Changed | $427,990 | -5.1% | $162 / Sq Ft | |
| 10/03/2022 10/03/22 | Price Changed | $450,990 | +0.7% | $171 / Sq Ft | |
| 09/02/2022 09/02/22 | Price Changed | $447,990 | -3.6% | $170 / Sq Ft | |
| 08/19/2022 08/19/22 | For Sale | $464,490 | -- | $176 / Sq Ft |
Purchase History
| Date | Type | Sale Price | Title Company |
|---|---|---|---|
| Deed | $446,000 | None Listed On Document | |
| Deed | $446,000 | None Listed On Document | |
| Special Warranty Deed | $424,990 | -- |
Mortgage History
| Date | Status | Loan Amount | Loan Type |
|---|---|---|---|
| Open | $437,921 | FHA | |
| Previous Owner | $417,292 | FHA |
Source: Bright MLS
MLS Number: PABU2108312
APN: 36-017-030-024
- 8 Fonthill Ct
- 12 Wagon Wheel Rd Unit 12
- 1043 Brookfield Cir
- 228 Prairie Ct Unit 228
- 1206 Arbor Ct
- 941 W Mill St
- 811 W Mill St
- 1159 Red Barn Ln
- 112 Edgewater Ct
- 105 Edgewater Ct
- 36 S Main St
- 4 Stonegate Village
- 206 Yardley Ct
- 89 Braithwaite Ln
- 908 Juniper St
- 27 S 7th St
- 94 Braithwaite Ln
- 6 Walnut Ln
- 3 Quarry Rd
- 405 Juniper St
