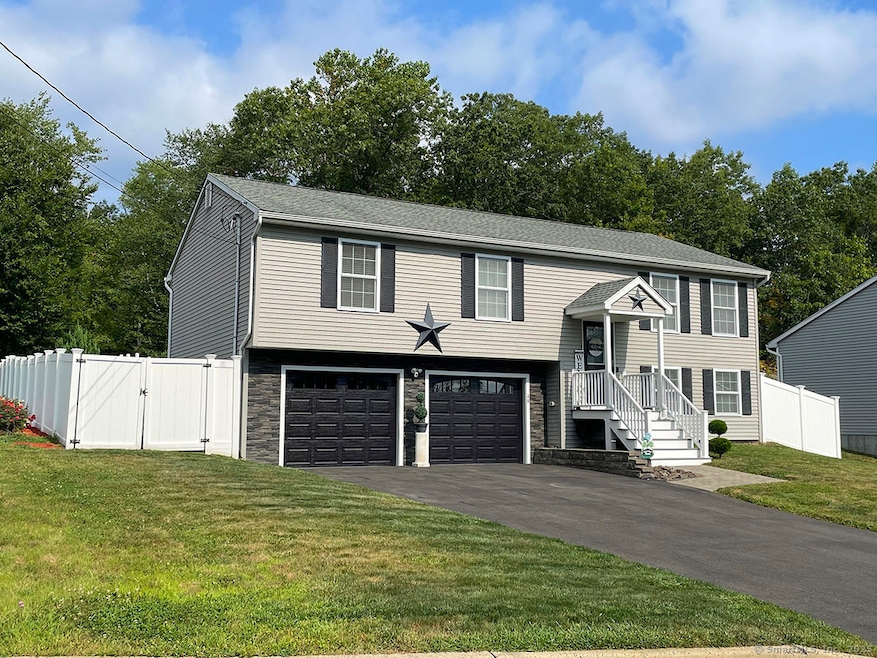
48 Glenford Dr Waterbury, CT 06708
Waterbury NeighborhoodEstimated payment $3,087/month
Highlights
- Above Ground Pool
- Raised Ranch Architecture
- 1 Fireplace
- Deck
- Attic
- Central Air
About This Home
This is a FANTASTIC HOUSE! From the garage to the bedrooms, this home is clean and well taken care of. The main level has an open concept Kitchen, Dining room and Living room. Gorgeous tiled backsplash in the kitchen which also matches the tile around the propane gas fireplace. Granite counters in the kitchen with state of the art stainless steel appliances. There is a 6 foot slider in the dining room area that brings you to a trex deck. Underneath the deck is a small fenced in area for your pets to do their thing. The backyard is so private with a privacy fence and in the spring and summer, go swim in the pool! Back inside the house is 3 bedrooms and 2 full bathrooms on the main level. First bathroom has a quartz countertop has a bathtub with shower. The 2nd bathroom is in the primary bedroom suite. Make your way downstairs to the spectacular family room, the half bathroom with washer and dryer and then walk into the garage. Most beautiful garage I have ever seen! The homeowners take pride in their home so when entering, take your shoes off. Come check it out, you will love it!
Home Details
Home Type
- Single Family
Est. Annual Taxes
- $8,275
Year Built
- Built in 2014
Lot Details
- 0.54 Acre Lot
- Property is zoned RS-12
Home Design
- Raised Ranch Architecture
- Concrete Foundation
- Frame Construction
- Asphalt Shingled Roof
- Vinyl Siding
Interior Spaces
- Ceiling Fan
- 1 Fireplace
Kitchen
- Gas Range
- Microwave
- Dishwasher
Bedrooms and Bathrooms
- 3 Bedrooms
Laundry
- Laundry on lower level
- Electric Dryer
- Washer
Attic
- Unfinished Attic
- Attic or Crawl Hatchway Insulated
Partially Finished Basement
- Heated Basement
- Basement Fills Entire Space Under The House
- Garage Access
Parking
- 2 Car Garage
- Parking Deck
- Private Driveway
Pool
- Above Ground Pool
- Vinyl Pool
Outdoor Features
- Deck
- Rain Gutters
Schools
- Bunker Hill Elementary School
- John F. Kennedy High School
Utilities
- Central Air
- Heating System Uses Oil Above Ground
- Heating System Uses Propane
- Electric Water Heater
Listing and Financial Details
- Assessor Parcel Number 2592140
Map
Home Values in the Area
Average Home Value in this Area
Tax History
| Year | Tax Paid | Tax Assessment Tax Assessment Total Assessment is a certain percentage of the fair market value that is determined by local assessors to be the total taxable value of land and additions on the property. | Land | Improvement |
|---|---|---|---|---|
| 2025 | $9,062 | $201,460 | $32,200 | $169,260 |
| 2024 | $9,960 | $201,460 | $32,200 | $169,260 |
| 2023 | $10,917 | $201,460 | $32,200 | $169,260 |
| 2022 | $7,918 | $131,500 | $32,200 | $99,300 |
| 2021 | $7,918 | $131,500 | $32,200 | $99,300 |
| 2020 | $7,918 | $131,500 | $32,200 | $99,300 |
| 2019 | $7,918 | $131,500 | $32,200 | $99,300 |
| 2018 | $7,918 | $131,500 | $32,200 | $99,300 |
| 2017 | $7,960 | $132,210 | $32,210 | $100,000 |
| 2016 | $7,960 | $132,210 | $32,210 | $100,000 |
| 2015 | $7,243 | $124,400 | $32,210 | $92,190 |
| 2014 | $5,817 | $99,910 | $32,210 | $67,700 |
Property History
| Date | Event | Price | Change | Sq Ft Price |
|---|---|---|---|---|
| 08/20/2025 08/20/25 | Pending | -- | -- | -- |
| 08/17/2025 08/17/25 | For Sale | $439,900 | +134.4% | $254 / Sq Ft |
| 12/09/2015 12/09/15 | Sold | $187,700 | +2.2% | $143 / Sq Ft |
| 09/25/2015 09/25/15 | Pending | -- | -- | -- |
| 09/25/2015 09/25/15 | For Sale | $183,700 | -- | $140 / Sq Ft |
Purchase History
| Date | Type | Sale Price | Title Company |
|---|---|---|---|
| Warranty Deed | $187,700 | -- |
Mortgage History
| Date | Status | Loan Amount | Loan Type |
|---|---|---|---|
| Open | $297,110 | FHA | |
| Closed | $208,200 | Stand Alone Refi Refinance Of Original Loan | |
| Closed | $212,159 | FHA | |
| Closed | $184,299 | FHA |
Similar Homes in Waterbury, CT
Source: SmartMLS
MLS Number: 24119949
APN: WATE-000248-000081-000616
- 33 Glenford Dr
- 96 Westmont Dr
- 208 Kendall Cir
- 77 Parklawn Dr
- 46 Thrushwood Place
- 241 White Birch Dr
- 6 White Birch Ln
- 219 Robinwood Rd
- 166 Gaylord Dr
- 117 Arden Rd
- 170 Park Rd
- 90 Haddad Rd
- 343 Gaylord Dr
- 62 Haddad Rd
- 158 Circuit Ave
- 237 Ledgeside Ave
- 1048 W Main St
- 1 Ruth Parsons Dr
- 216 Bunker Hill Ave
- 43 Jillson Cir






