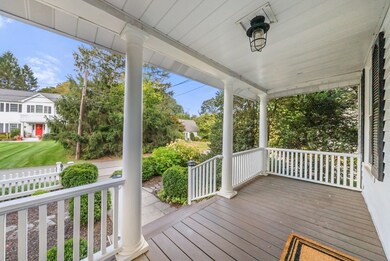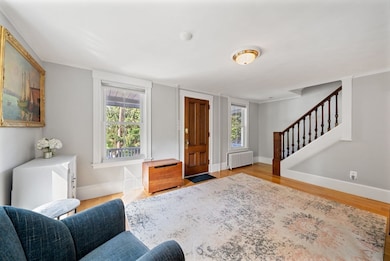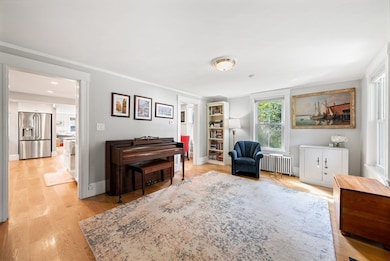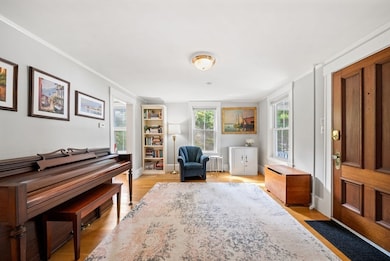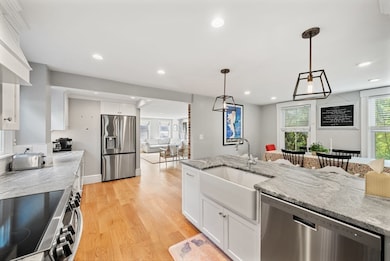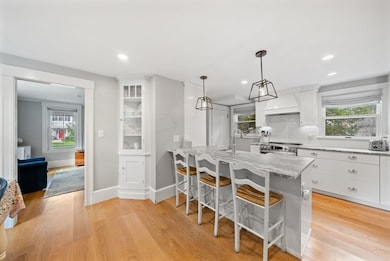48 Golden Ball Rd Weston, MA 02493
Estimated payment $7,581/month
Highlights
- Golf Course Community
- Custom Closet System
- Landscaped Professionally
- Country Elementary School Rated A+
- Colonial Architecture
- Deck
About This Home
Charming Colonial Farmhouse- Nestled on a quiet cul-de-sac just moments from Weston’s town center. Introducing 48 Golden Ball, an inviting home with timeless charm and modern updates. thoughtfully renovated blending both character and comfort, this home features 3 bedrooms and 2.5 baths. The stunning kitchen is the heart of this special home and features a stone topped island, stainless steel appliances and is the ideal spot for cooking & gathering. With a versatile and welcoming floor plan flowing easily between both living & dining spaces- it’s the perfect place for both relaxing and entertaining. The abundance of windows fills the home with natural light around every corner. The show stopping expansive & private backyard with deck & patio is the perfect setting for any & all outdoor activities. With its prime location near schools, shops, restaurants & community amenities this home truly captures the best of Weston living. Combining convenience, comfort & classic New England charm.
Home Details
Home Type
- Single Family
Est. Annual Taxes
- $10,331
Year Built
- Built in 1920
Lot Details
- 9,583 Sq Ft Lot
- Landscaped Professionally
- Wooded Lot
Parking
- 1 Car Detached Garage
- Shared Driveway
- Open Parking
- Off-Street Parking
Home Design
- Colonial Architecture
- Farmhouse Style Home
- Stone Foundation
- Frame Construction
- Shingle Roof
- Concrete Perimeter Foundation
Interior Spaces
- 1,800 Sq Ft Home
- Skylights
- Recessed Lighting
- Decorative Lighting
- Light Fixtures
- 1 Fireplace
- Insulated Windows
- Picture Window
- Window Screens
- Pocket Doors
- Home Office
- Attic Access Panel
Kitchen
- Range
- Microwave
- Dishwasher
- Stainless Steel Appliances
- Kitchen Island
- Solid Surface Countertops
Flooring
- Wood
- Wall to Wall Carpet
- Ceramic Tile
Bedrooms and Bathrooms
- 3 Bedrooms
- Primary bedroom located on second floor
- Custom Closet System
- Walk-In Closet
- Pedestal Sink
- Bathtub with Shower
- Separate Shower
Laundry
- Laundry on main level
- Dryer
- Washer
Basement
- Walk-Out Basement
- Exterior Basement Entry
- Block Basement Construction
Outdoor Features
- Deck
- Patio
- Outdoor Storage
- Rain Gutters
- Porch
Location
- Property is near schools
Schools
- Weston Elementary And Middle School
- Weston High School
Utilities
- Whole House Fan
- Window Unit Cooling System
- 2 Heating Zones
- Heating System Uses Natural Gas
- Pellet Stove burns compressed wood to generate heat
- Radiant Heating System
- Hot Water Heating System
- 100 Amp Service
- Gas Water Heater
- Private Sewer
Listing and Financial Details
- Assessor Parcel Number 867930
Community Details
Overview
- No Home Owners Association
- Near Conservation Area
Amenities
- Shops
Recreation
- Golf Course Community
- Community Pool
- Park
- Jogging Path
- Bike Trail
Map
Home Values in the Area
Average Home Value in this Area
Tax History
| Year | Tax Paid | Tax Assessment Tax Assessment Total Assessment is a certain percentage of the fair market value that is determined by local assessors to be the total taxable value of land and additions on the property. | Land | Improvement |
|---|---|---|---|---|
| 2025 | $10,331 | $930,700 | $506,600 | $424,100 |
| 2024 | $10,144 | $912,200 | $506,600 | $405,600 |
| 2023 | $9,569 | $808,200 | $506,600 | $301,600 |
| 2022 | $9,477 | $739,800 | $485,100 | $254,700 |
| 2021 | $0 | $703,600 | $460,500 | $243,100 |
| 2020 | $8,849 | $689,700 | $460,500 | $229,200 |
| 2019 | $8,210 | $652,100 | $426,400 | $225,700 |
| 2018 | $8,089 | $646,600 | $426,400 | $220,200 |
| 2017 | $6,737 | $543,300 | $427,900 | $115,400 |
| 2016 | $6,480 | $532,900 | $427,900 | $105,000 |
| 2015 | $5,610 | $456,800 | $354,400 | $102,400 |
Property History
| Date | Event | Price | List to Sale | Price per Sq Ft | Prior Sale |
|---|---|---|---|---|---|
| 10/24/2025 10/24/25 | Pending | -- | -- | -- | |
| 10/17/2025 10/17/25 | Price Changed | $1,275,000 | -7.3% | $708 / Sq Ft | |
| 09/24/2025 09/24/25 | For Sale | $1,375,000 | +83.3% | $764 / Sq Ft | |
| 04/24/2017 04/24/17 | Sold | $750,000 | -4.9% | $417 / Sq Ft | View Prior Sale |
| 03/18/2017 03/18/17 | Pending | -- | -- | -- | |
| 03/18/2017 03/18/17 | For Sale | $789,000 | -- | $438 / Sq Ft |
Purchase History
| Date | Type | Sale Price | Title Company |
|---|---|---|---|
| Not Resolvable | $750,000 | -- | |
| Deed | -- | -- |
Mortgage History
| Date | Status | Loan Amount | Loan Type |
|---|---|---|---|
| Open | $637,500 | Unknown | |
| Previous Owner | $150,000 | No Value Available | |
| Previous Owner | $200,000 | No Value Available | |
| Previous Owner | $100,000 | No Value Available |
Source: MLS Property Information Network (MLS PIN)
MLS Number: 73434992
APN: WEST-000027-000072
- 23 Pine Summit Cir Unit 23
- 1 Pine Summit Cir
- 52 Jericho Rd Unit 52
- 8 Jericho Rd Unit 8
- 21 Chestnut St
- 24 Jericho Rd Unit 24
- 19 Warren Ln
- 137 Wellesley St
- 180 Ash St
- 37 School St
- 180 Highland St
- 226 Ash St
- 72 Love Ln
- 82 Buckskin Dr
- 42 Westerly Rd
- 51 Church St
- 9 Atlas Ln
- 3 Idlewile Ln
- 154 Newton St
- 19 Old Connecticut Path

