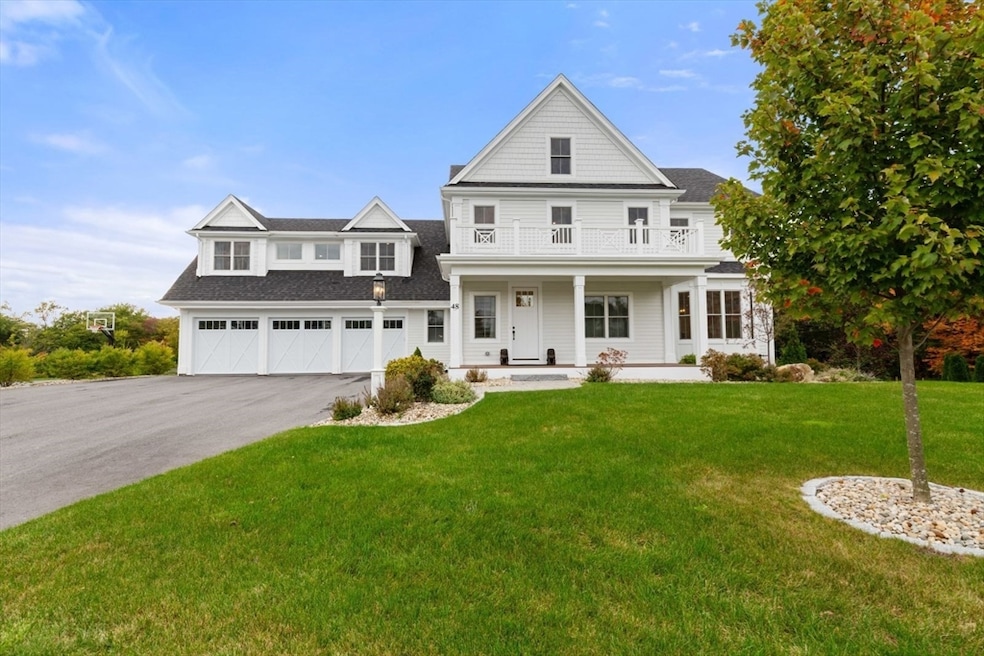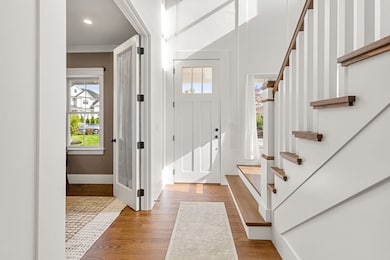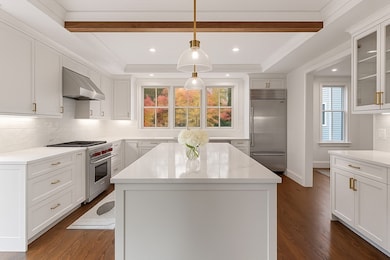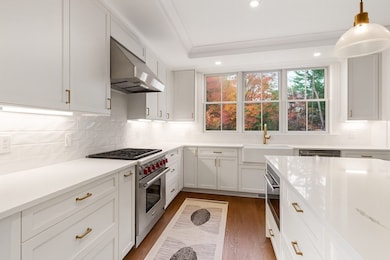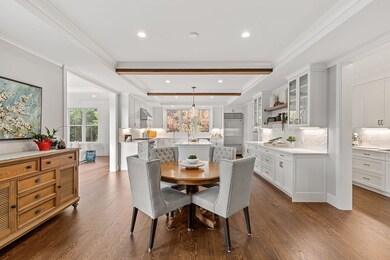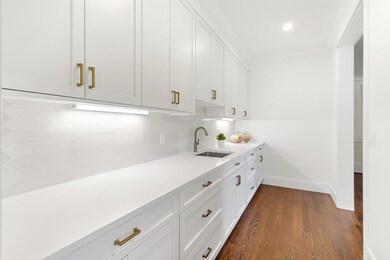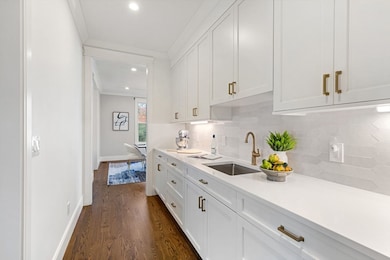48 Graystone Ln Natick, MA 01760
Estimated payment $14,891/month
Highlights
- Custom Closet System
- Colonial Architecture
- Deck
- Natick High School Rated A
- Wolf Appliances
- Property is near public transit
About This Home
Set in coveted Graystone Estates, this exceptional 2023 residence blends natural beauty with modern sophistication. Inside, expansive windows fill the home with light, highlighting richly toned hardwoods and crisp white cabinetry. The chef’s kitchen boasts both Subzero & Wolf appliances along with an oversized walk-through butlers pantry into the dining room. Entertain easily in the open layout, flowing into a fireplaced family room and deck, stone patio with gas fire pit overlooking lush woods. Upstairs, five bedrooms include a luxurious primary suite with spa-inspired bath and custom walk-in closet. The sunlit walk-out lower level offers flexible living space, a bonus room, and a full bath. Backing onto tranquil conservation land, it offers privacy and serene views while being minutes to Natick Center, Wellesley, the commuter rail, and major routes. Discover South Natick, its top-rated schools, nearby parks, and scenic trails. Relax and unpack!
Home Details
Home Type
- Single Family
Est. Annual Taxes
- $26,154
Year Built
- Built in 2023
Lot Details
- 0.46 Acre Lot
- Cul-De-Sac
- Sprinkler System
- Property is zoned RSB
HOA Fees
- $42 Monthly HOA Fees
Parking
- 3 Car Attached Garage
- Driveway
- Open Parking
- Off-Street Parking
Home Design
- Colonial Architecture
- Frame Construction
- Shingle Roof
- Concrete Perimeter Foundation
Interior Spaces
- Crown Molding
- Recessed Lighting
- Mud Room
- Living Room with Fireplace
- Dining Area
- Home Office
- Bonus Room
- Play Room
- Attic Access Panel
Kitchen
- Walk-In Pantry
- Range
- Microwave
- Dishwasher
- Wolf Appliances
- Kitchen Island
- Solid Surface Countertops
- Disposal
Flooring
- Wood
- Tile
- Vinyl
Bedrooms and Bathrooms
- 5 Bedrooms
- Primary bedroom located on second floor
- Custom Closet System
- Walk-In Closet
- Double Vanity
- Separate Shower
- Linen Closet In Bathroom
Laundry
- Laundry on upper level
- Dryer
- Washer
Finished Basement
- Walk-Out Basement
- Basement Fills Entire Space Under The House
- Interior Basement Entry
Home Security
- Home Security System
- Storm Windows
- Storm Doors
Eco-Friendly Details
- Energy-Efficient Thermostat
Outdoor Features
- Deck
- Patio
- Porch
Location
- Property is near public transit
- Property is near schools
Schools
- Memorial Elementary School
- Kennedy Middle School
- NHS High School
Utilities
- Forced Air Heating and Cooling System
- Heating System Uses Natural Gas
- Tankless Water Heater
- Gas Water Heater
Listing and Financial Details
- Assessor Parcel Number 5081896
Community Details
Overview
- Near Conservation Area
Amenities
- Shops
Recreation
- Tennis Courts
- Community Pool
- Park
- Jogging Path
Map
Home Values in the Area
Average Home Value in this Area
Tax History
| Year | Tax Paid | Tax Assessment Tax Assessment Total Assessment is a certain percentage of the fair market value that is determined by local assessors to be the total taxable value of land and additions on the property. | Land | Improvement |
|---|---|---|---|---|
| 2025 | $26,154 | $2,186,800 | $499,200 | $1,687,600 |
| 2024 | $25,032 | $2,041,800 | $472,900 | $1,568,900 |
| 2023 | $5,553 | $439,300 | $439,300 | $0 |
| 2022 | $5,276 | $395,500 | $395,500 | $0 |
| 2021 | $3,984 | $292,700 | $292,700 | $0 |
| 2020 | $3,824 | $281,000 | $281,000 | $0 |
Property History
| Date | Event | Price | List to Sale | Price per Sq Ft | Prior Sale |
|---|---|---|---|---|---|
| 10/12/2025 10/12/25 | Pending | -- | -- | -- | |
| 10/09/2025 10/09/25 | For Sale | $2,399,000 | +2.1% | $424 / Sq Ft | |
| 06/01/2023 06/01/23 | Sold | $2,350,000 | 0.0% | $392 / Sq Ft | View Prior Sale |
| 04/26/2023 04/26/23 | Pending | -- | -- | -- | |
| 04/10/2023 04/10/23 | For Sale | $2,350,000 | -- | $392 / Sq Ft |
Purchase History
| Date | Type | Sale Price | Title Company |
|---|---|---|---|
| Quit Claim Deed | -- | None Available | |
| Quit Claim Deed | -- | None Available | |
| Quit Claim Deed | $2,350,000 | None Available |
Mortgage History
| Date | Status | Loan Amount | Loan Type |
|---|---|---|---|
| Previous Owner | $1,880,000 | Purchase Money Mortgage |
Source: MLS Property Information Network (MLS PIN)
MLS Number: 73442084
APN: NATI-66-0000009C
- 16 Wayside Rd Unit 14
- 16 Wayside Rd
- 18 Harvest Moon Dr
- 5 Deer Path
- 21 Harvest Moon Dr
- 15 Wyndemere Ln
- 216-218 S Main St
- 6 Ambler Ct
- 20 Walcott St
- 94 Woodland St
- 47 High St
- 16 West St
- 8 Floral Ave Unit 8
- 25 Forest Ave
- 8 Floral Avenue Extension
- 39 Davis Brook Dr
- 40 Morse St
- 8 Pitts St
- 11 Avon St
- 48 S Main St Unit 7
