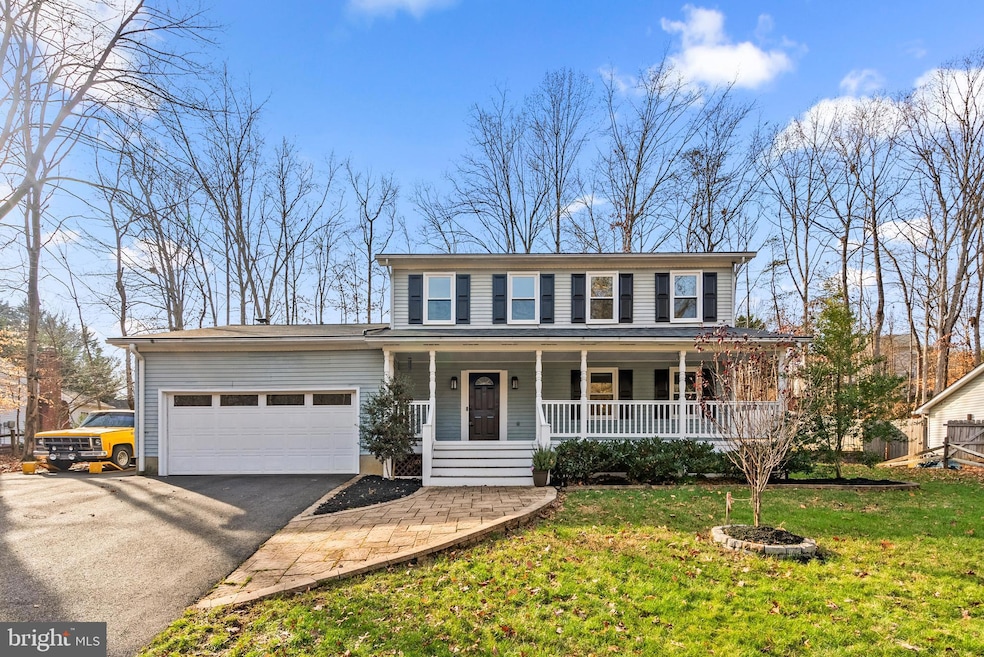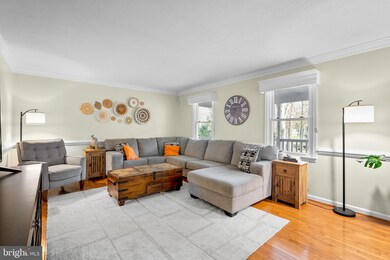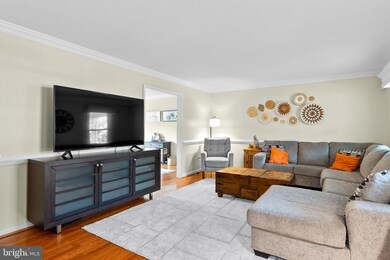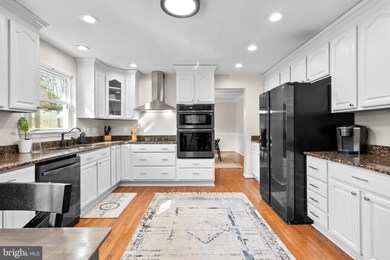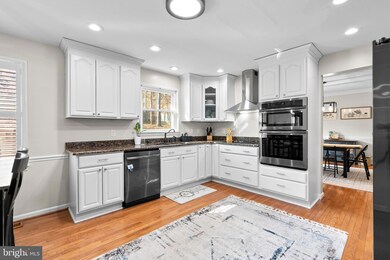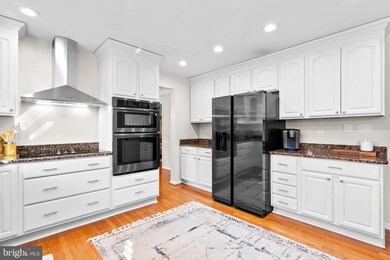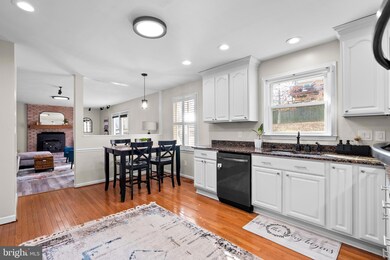
48 Greenridge Dr Stafford, VA 22554
Highlights
- 0.5 Acre Lot
- Deck
- Wood Flooring
- Colonial Architecture
- Wood Burning Stove
- Mud Room
About This Home
As of February 2025*** Open House Sunday, January 5th 12 pm - 2 pm ***
Welcome to this beautifully updated home on a quiet street, offering charm, comfort and convenience!
With 4 bedrooms, 2.5 baths, and over 2,100 sqft of above-grade living space, this home features fresh 2024 updates throughout, including new windows, kitchen appliances, remodeled baths, paint, and carpet. The thoughtful design includes an upstairs laundry, fully encapsulated crawl space for storage, and a 2-car garage.
Enjoy outdoor living with a welcoming front porch, a fenced yard perfect for pets and play, and a deck and patio for relaxing or entertaining. The home’s HVAC is only 2 years old, ensuring comfort year-round.
Set in a no-HOA neighborhood, this property offers the perfect balance of tranquility and accessibility, with nearby schools, a school bus stop right out front, and quick access to major freeways, shopping, and dining. Don’t miss your chance to call this gem home!
Last Agent to Sell the Property
EXP Realty, LLC License #0225055310 Listed on: 01/04/2025

Home Details
Home Type
- Single Family
Est. Annual Taxes
- $4,032
Year Built
- Built in 1979
Lot Details
- 0.5 Acre Lot
- Stone Retaining Walls
- Landscaped
- Back Yard Fenced and Front Yard
- Property is in very good condition
- Property is zoned R1, Suburban Residential
Parking
- 2 Car Attached Garage
- Front Facing Garage
- Garage Door Opener
- Driveway
- Off-Street Parking
Home Design
- Colonial Architecture
- Permanent Foundation
- Shingle Roof
- Composition Roof
- Vinyl Siding
Interior Spaces
- 2,136 Sq Ft Home
- Property has 2 Levels
- Wood Burning Stove
- Wood Burning Fireplace
- Window Treatments
- Mud Room
- Family Room Off Kitchen
- Living Room
- Formal Dining Room
- Alarm System
Kitchen
- Eat-In Kitchen
- Built-In Double Oven
- Cooktop
- Built-In Microwave
- Ice Maker
- Dishwasher
- Upgraded Countertops
- Disposal
Flooring
- Wood
- Carpet
- Vinyl
Bedrooms and Bathrooms
- 4 Bedrooms
- En-Suite Primary Bedroom
- En-Suite Bathroom
Laundry
- Laundry on main level
- Stacked Washer and Dryer
Accessible Home Design
- More Than Two Accessible Exits
Outdoor Features
- Deck
- Patio
- Porch
Schools
- Stafford Elementary And Middle School
- Brooke Point High School
Utilities
- Central Air
- Heat Pump System
- Vented Exhaust Fan
- Natural Gas Water Heater
Community Details
- No Home Owners Association
- Greenridge Subdivision
Listing and Financial Details
- Tax Lot 14
- Assessor Parcel Number 30G 4 14
Ownership History
Purchase Details
Home Financials for this Owner
Home Financials are based on the most recent Mortgage that was taken out on this home.Purchase Details
Home Financials for this Owner
Home Financials are based on the most recent Mortgage that was taken out on this home.Purchase Details
Home Financials for this Owner
Home Financials are based on the most recent Mortgage that was taken out on this home.Similar Homes in the area
Home Values in the Area
Average Home Value in this Area
Purchase History
| Date | Type | Sale Price | Title Company |
|---|---|---|---|
| Deed | $550,000 | Cosmopolitan Title | |
| Deed | $500,000 | Chicago Title | |
| Warranty Deed | $450,000 | New Title Company Name |
Mortgage History
| Date | Status | Loan Amount | Loan Type |
|---|---|---|---|
| Open | $540,038 | FHA | |
| Previous Owner | $427,500 | New Conventional |
Property History
| Date | Event | Price | Change | Sq Ft Price |
|---|---|---|---|---|
| 02/11/2025 02/11/25 | Sold | $550,000 | +2.8% | $257 / Sq Ft |
| 01/04/2025 01/04/25 | For Sale | $535,000 | +7.0% | $250 / Sq Ft |
| 02/13/2024 02/13/24 | Sold | $500,000 | +1.0% | $234 / Sq Ft |
| 01/11/2024 01/11/24 | Pending | -- | -- | -- |
| 12/19/2023 12/19/23 | For Sale | $495,000 | +10.0% | $232 / Sq Ft |
| 06/01/2022 06/01/22 | Sold | $450,000 | +7.1% | $211 / Sq Ft |
| 04/20/2022 04/20/22 | For Sale | $420,000 | -- | $197 / Sq Ft |
Tax History Compared to Growth
Tax History
| Year | Tax Paid | Tax Assessment Tax Assessment Total Assessment is a certain percentage of the fair market value that is determined by local assessors to be the total taxable value of land and additions on the property. | Land | Improvement |
|---|---|---|---|---|
| 2024 | $4,032 | $444,700 | $155,000 | $289,700 |
| 2023 | $3,282 | $347,300 | $125,000 | $222,300 |
| 2022 | $2,952 | $347,300 | $125,000 | $222,300 |
| 2021 | $2,647 | $272,900 | $95,000 | $177,900 |
| 2020 | $2,647 | $272,900 | $95,000 | $177,900 |
| 2019 | $2,713 | $268,600 | $85,000 | $183,600 |
| 2018 | $2,659 | $268,600 | $85,000 | $183,600 |
| 2017 | $2,074 | $209,500 | $75,000 | $134,500 |
| 2016 | $2,074 | $209,500 | $75,000 | $134,500 |
| 2015 | -- | $229,700 | $75,000 | $154,700 |
| 2014 | -- | $229,700 | $75,000 | $154,700 |
Agents Affiliated with this Home
-

Seller's Agent in 2025
Bic DeCaro
EXP Realty, LLC
(703) 395-3662
1 in this area
403 Total Sales
-
S
Buyer's Agent in 2025
SAUL VASQUEZ
Vera's Realty Inc.
(571) 722-9147
3 in this area
123 Total Sales
-

Seller's Agent in 2024
Lindsay Summa
Century 21 Redwood Realty
(540) 229-7289
4 in this area
47 Total Sales
-

Buyer's Agent in 2024
Kim Jacobs
LPT Realty, LLC
(703) 395-4640
1 in this area
89 Total Sales
-

Seller's Agent in 2022
Debbie Irwin
BHHS PenFed (actual)
(540) 226-4491
3 in this area
57 Total Sales
Map
Source: Bright MLS
MLS Number: VAST2033808
APN: 30G-4-14
- 63 Confederate Way
- 405 Hatchers Run Ct
- 21 Kennesaw Dr
- 511 Sedgwick Ct
- 809 Twin Brook Ln
- 6 Oleander Dr
- 106 Lakeview Ct
- 104 Rolling Hill Ct
- 114 Austin Ct
- 2 Snow Meadow Ln
- 401 Carnaby St Unit 1
- 54 Austin Run Blvd
- 116 Pilgrim Cove
- 34 Fountain Dr
- 210 Wild Oak Ln Unit 203
- 41 Smokewood Ct Unit 200
- 40 Smokewood Ct Unit 200
- 74 Sanctuary Ln
- 270 Olde Concord Rd
- 1015 Portugal Dr
