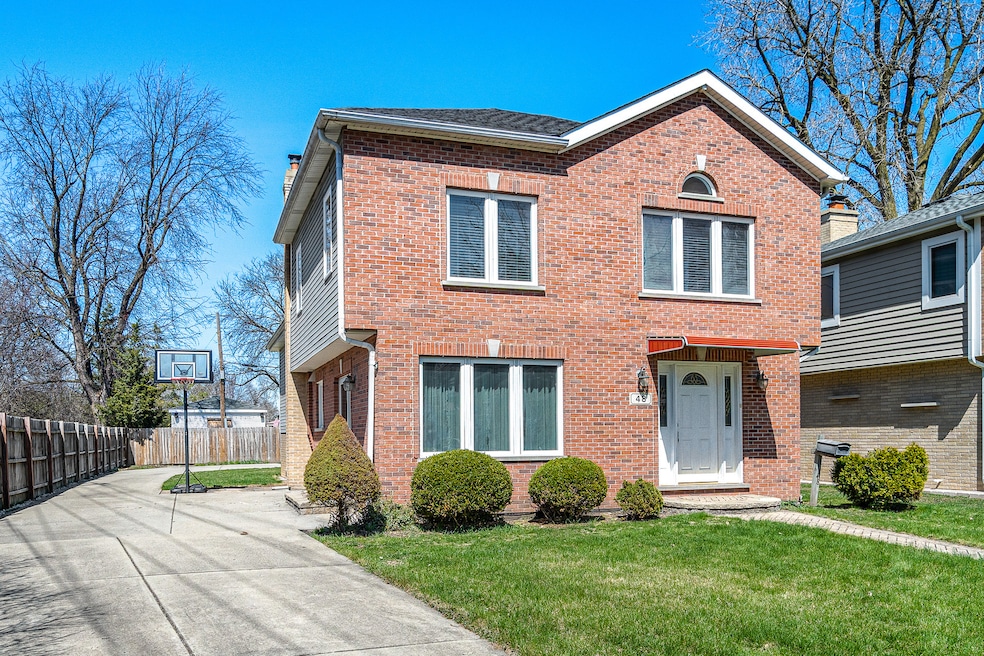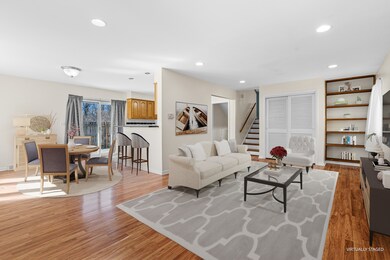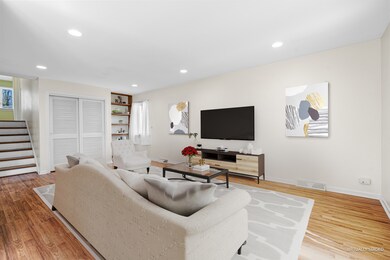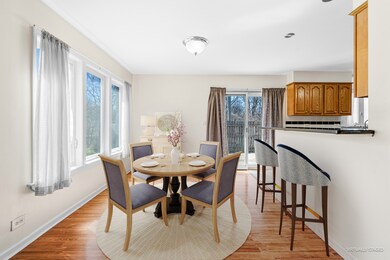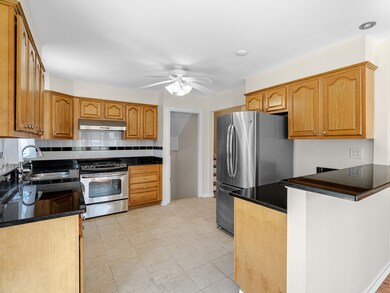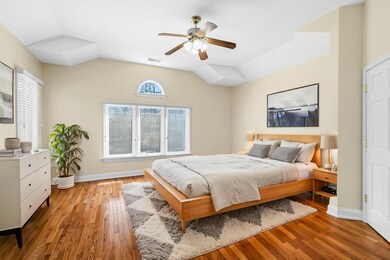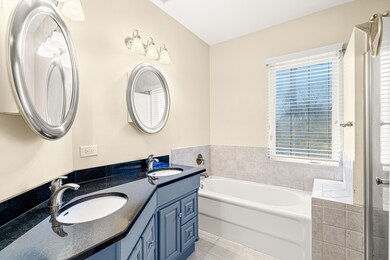
48 Hackberry Ln Glenview, IL 60025
Highlights
- Wood Flooring
- Living Room
- Forced Air Heating and Cooling System
- Romona Elementary School Rated A+
- Laundry Room
- Dining Room
About This Home
As of July 2025New Trier School District - Don't miss this beautifully maintained 5 bed, 2.1 bath home in Glenview! The expansive floor plan is bathed in natural light via new windows, and features a large great room, updated kitchen, eating area and a sliding glass door that opens to the patio. This space is perfect for entertaining and large gatherings, offering plenty of room for family and friends to relax and connect. The kitchen boasts hardwood cabinetry, granite and stainless steel appliances. The spacious primary bedroom offers generous closet space and an en-suite bathroom. A bedroom adjacent to the primary is perfect for a nursery or office. Three additional well-sized bedrooms on the upper level share an updated hall bathroom. The lower level includes a large family room, a powder room, and a convenient laundry area. The 2.5 car detached garage provides plenty of room for extra storage. Outside, enjoy the patio and landscaping. This fabulous location is privately nestled in the subdivision on an end street and is near a great schools, restaurants, shops, the highway, public transportation and a forest preserve, making 48 Hackberry Ln the perfect place to call home.
Last Agent to Sell the Property
Solid Realty Services Inc License #475137884 Listed on: 06/04/2025
Last Buyer's Agent
Rita Baba
Redfin Corporation License #471015840

Home Details
Home Type
- Single Family
Est. Annual Taxes
- $8,640
Year Built
- Built in 1965
Lot Details
- 6,621 Sq Ft Lot
- Lot Dimensions are 46x138x53x115x23
Parking
- 2.5 Car Garage
Home Design
- Brick Exterior Construction
Interior Spaces
- 1,901 Sq Ft Home
- 2-Story Property
- Family Room
- Living Room
- Dining Room
- Laundry Room
Flooring
- Wood
- Ceramic Tile
Bedrooms and Bathrooms
- 5 Bedrooms
- 5 Potential Bedrooms
Basement
- Partial Basement
- Finished Basement Bathroom
Schools
- Romona Elementary School
- Highcrest Middle School
- New Trier Twp High School Northfield/Wi
Utilities
- Forced Air Heating and Cooling System
- Heating System Uses Natural Gas
- Lake Michigan Water
Listing and Financial Details
- Homeowner Tax Exemptions
Ownership History
Purchase Details
Home Financials for this Owner
Home Financials are based on the most recent Mortgage that was taken out on this home.Purchase Details
Home Financials for this Owner
Home Financials are based on the most recent Mortgage that was taken out on this home.Purchase Details
Purchase Details
Home Financials for this Owner
Home Financials are based on the most recent Mortgage that was taken out on this home.Purchase Details
Home Financials for this Owner
Home Financials are based on the most recent Mortgage that was taken out on this home.Similar Homes in the area
Home Values in the Area
Average Home Value in this Area
Purchase History
| Date | Type | Sale Price | Title Company |
|---|---|---|---|
| Warranty Deed | $637,000 | None Listed On Document | |
| Warranty Deed | $336,000 | None Available | |
| Interfamily Deed Transfer | -- | Law Title | |
| Interfamily Deed Transfer | -- | -- | |
| Warranty Deed | $200,000 | -- |
Mortgage History
| Date | Status | Loan Amount | Loan Type |
|---|---|---|---|
| Open | $605,150 | New Conventional | |
| Previous Owner | $269,200 | New Conventional | |
| Previous Owner | $472,000 | New Conventional | |
| Previous Owner | $59,000 | Credit Line Revolving | |
| Previous Owner | $40,000 | Stand Alone Second | |
| Previous Owner | $367,200 | Unknown | |
| Previous Owner | $310,000 | Unknown | |
| Previous Owner | $300,000 | Unknown | |
| Previous Owner | $208,000 | Unknown | |
| Previous Owner | $161,000 | No Value Available | |
| Previous Owner | $95,829 | No Value Available |
Property History
| Date | Event | Price | Change | Sq Ft Price |
|---|---|---|---|---|
| 07/11/2025 07/11/25 | Sold | $637,000 | 0.0% | $335 / Sq Ft |
| 07/11/2025 07/11/25 | Off Market | $637,000 | -- | -- |
| 06/06/2025 06/06/25 | Pending | -- | -- | -- |
| 06/04/2025 06/04/25 | For Sale | $630,000 | +87.2% | $331 / Sq Ft |
| 03/27/2013 03/27/13 | Sold | $336,500 | 0.0% | $177 / Sq Ft |
| 12/14/2012 12/14/12 | Price Changed | $336,500 | -7.5% | $177 / Sq Ft |
| 11/15/2012 11/15/12 | Pending | -- | -- | -- |
| 11/10/2012 11/10/12 | For Sale | $363,800 | -- | $191 / Sq Ft |
Tax History Compared to Growth
Tax History
| Year | Tax Paid | Tax Assessment Tax Assessment Total Assessment is a certain percentage of the fair market value that is determined by local assessors to be the total taxable value of land and additions on the property. | Land | Improvement |
|---|---|---|---|---|
| 2024 | $8,640 | $42,386 | $10,563 | $31,823 |
| 2023 | $8,222 | $42,386 | $10,563 | $31,823 |
| 2022 | $8,222 | $42,386 | $10,563 | $31,823 |
| 2021 | $5,511 | $25,142 | $7,592 | $17,550 |
| 2020 | $5,436 | $25,142 | $7,592 | $17,550 |
| 2019 | $5,302 | $27,629 | $7,592 | $20,037 |
| 2018 | $9,696 | $45,299 | $6,271 | $39,028 |
| 2017 | $9,391 | $45,299 | $6,271 | $39,028 |
| 2016 | $9,445 | $47,352 | $6,271 | $41,081 |
| 2015 | $7,436 | $33,600 | $5,116 | $28,484 |
| 2014 | $7,299 | $33,600 | $5,116 | $28,484 |
| 2013 | $6,967 | $33,600 | $5,116 | $28,484 |
Agents Affiliated with this Home
-
Timothy Dannegger

Seller's Agent in 2025
Timothy Dannegger
Solid Realty Services Inc
(773) 991-3538
1 in this area
86 Total Sales
-
Rita Baba
R
Buyer's Agent in 2025
Rita Baba
Redfin Corporation
-
H
Seller's Agent in 2013
Heather Keller
Keller Williams Inspire
-
Ken Snedegar
K
Buyer's Agent in 2013
Ken Snedegar
Redfin Corporation
Map
Source: Midwest Real Estate Data (MRED)
MLS Number: 12384053
APN: 05-31-411-024-0000
- 50 Glenview Rd
- 29 Dale St
- 118 Lockerbie Ln
- 3305 Old Glenview Rd Unit A
- 630 Juniper Rd
- 3306 Wilmette Ave
- 542 Laramie Ave
- 3227 Greenleaf Ave
- 10081 Frontage Rd
- 10059 Frontage Rd Unit E
- 1014 Indian Rd
- 10055 Frontage Rd Unit F
- 1101 Juniper Terrace
- 619 Leamington Ave
- 5008 Culver St
- 319 Kilpatrick Ave
- 821 Harms Rd
- 1115 Hunter Rd
- 639 Harms Rd
- 941 Harms Rd
