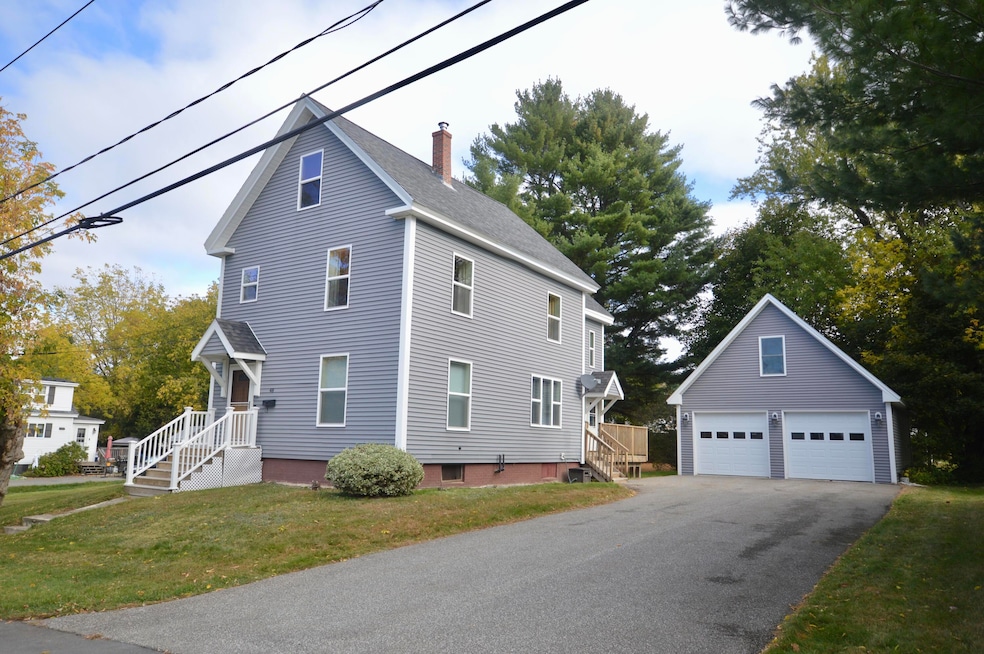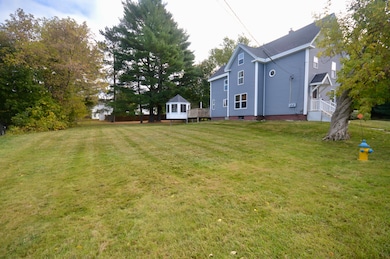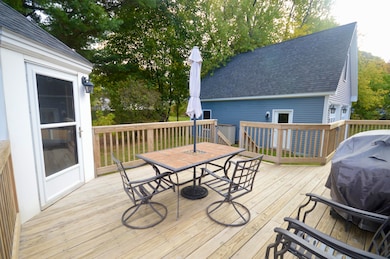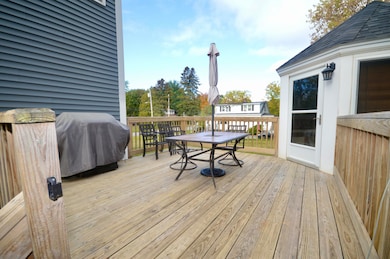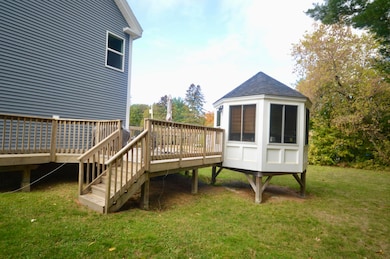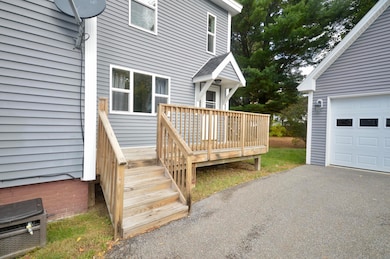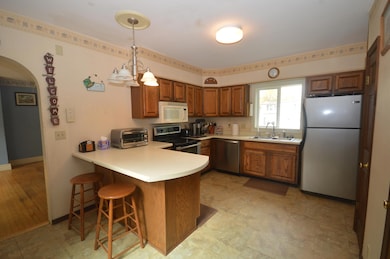48 Harlow St Brewer, ME 04412
Estimated payment $1,822/month
Highlights
- Nearby Water Access
- Deck
- Wood Flooring
- Colonial Architecture
- Property is near public transit
- Main Floor Bedroom
About This Home
Charming 1900s Colonial in a desirable Brewer neighborhood!
This inviting home sits on a double lot totaling just over 1/3 acre, offering plenty of outdoor space in a convenient in-town location. Step inside to find a spacious, updated kitchen and beautiful hardwood floors flowing through the formal dining and living rooms. A first-floor bedroom features a lovely tin ceiling, and there's a convenient half bath and laundry just off the kitchen. Upstairs you'll find three additional bedrooms plus a central room ideal for a home office or study. The primary bedroom includes its own private bath, with an additional full bath serving the other bedrooms. Need more space? The walk-up attic provides ample storage or potential for future expansion. Outside, relax or entertain on the wraparound deck leading to a private, enclosed gazebo—perfect for gatherings. A two-car oversized garage with second-story storage completes the package. Enjoy peace of mind with a one-year Home Protection Plan covering many of the home's major systems.
Listing Agent
Better Homes & Gardens Real Estate/The Masiello Group Brokerage Email: lindagardiner@masiello.com Listed on: 10/28/2025

Home Details
Home Type
- Single Family
Est. Annual Taxes
- $4,181
Year Built
- Built in 1896
Lot Details
- 0.31 Acre Lot
- Level Lot
- Open Lot
Parking
- 2 Car Detached Garage
- Parking Storage or Cabinetry
- Automatic Garage Door Opener
- Driveway
Home Design
- Colonial Architecture
- New Englander Architecture
- Brick Foundation
- Concrete Foundation
- Stone Foundation
- Wood Frame Construction
- Shingle Roof
- Vinyl Siding
- Concrete Perimeter Foundation
Interior Spaces
- 1,920 Sq Ft Home
- Built-In Features
- Double Pane Windows
- Separate Formal Living Room
- Formal Dining Room
- Home Office
- Attic
Kitchen
- Electric Range
- Microwave
- Dishwasher
- Formica Countertops
Flooring
- Wood
- Carpet
- Linoleum
Bedrooms and Bathrooms
- 4 Bedrooms
- Main Floor Bedroom
- Primary bedroom located on second floor
- En-Suite Primary Bedroom
- Bathtub
- Shower Only
Laundry
- Laundry on main level
- Washer
Unfinished Basement
- Basement Fills Entire Space Under The House
- Interior Basement Entry
Outdoor Features
- Nearby Water Access
- Deck
- Outbuilding
Location
- Property is near public transit
- City Lot
Utilities
- No Cooling
- Forced Air Heating System
- Heating System Uses Oil
- Electric Water Heater
- Internet Available
Community Details
- No Home Owners Association
Listing and Financial Details
- Home warranty included in the sale of the property
- Tax Lot 100
- Assessor Parcel Number BRER-000033-000000-000100
Map
Home Values in the Area
Average Home Value in this Area
Tax History
| Year | Tax Paid | Tax Assessment Tax Assessment Total Assessment is a certain percentage of the fair market value that is determined by local assessors to be the total taxable value of land and additions on the property. | Land | Improvement |
|---|---|---|---|---|
| 2024 | $4,181 | $222,400 | $31,700 | $190,700 |
| 2023 | $4,118 | $204,900 | $26,900 | $178,000 |
| 2021 | $3,773 | $169,200 | $26,500 | $142,700 |
| 2020 | $3,815 | $167,700 | $26,500 | $141,200 |
| 2019 | $3,855 | $167,700 | $26,500 | $141,200 |
| 2018 | $3,416 | $151,800 | $26,500 | $125,300 |
| 2017 | $3,416 | $151,800 | $26,500 | $125,300 |
| 2016 | $3,267 | $151,800 | $26,500 | $125,300 |
| 2015 | $3,052 | $151,800 | $26,500 | $125,300 |
| 2014 | $3,092 | $147,800 | $26,500 | $121,300 |
| 2013 | $2,483 | $118,700 | $15,900 | $102,800 |
Property History
| Date | Event | Price | List to Sale | Price per Sq Ft |
|---|---|---|---|---|
| 11/06/2025 11/06/25 | Pending | -- | -- | -- |
| 10/28/2025 10/28/25 | For Sale | $279,000 | -- | $145 / Sq Ft |
Source: Maine Listings
MLS Number: 1642072
APN: BRER-000033-000000-000100
