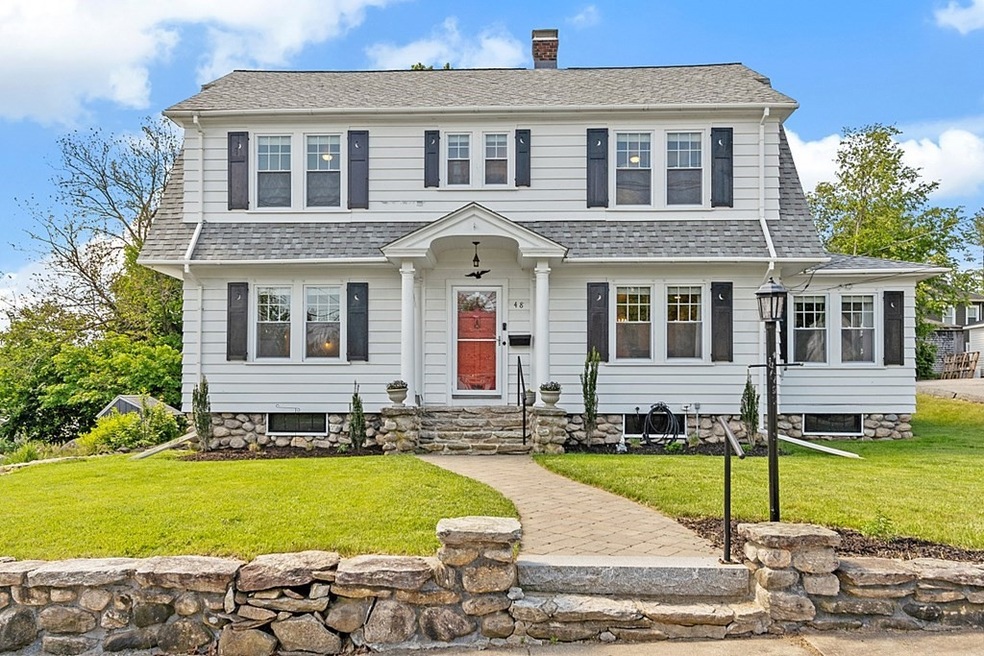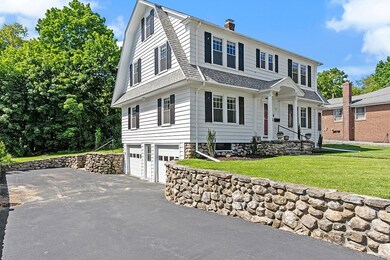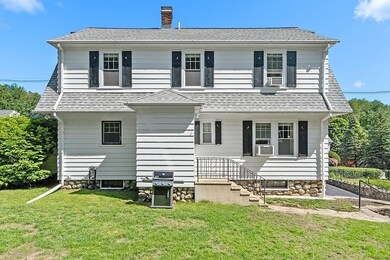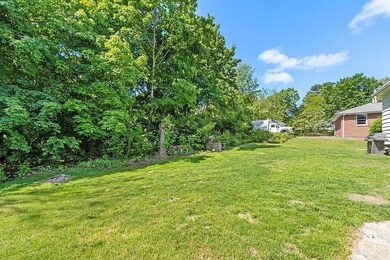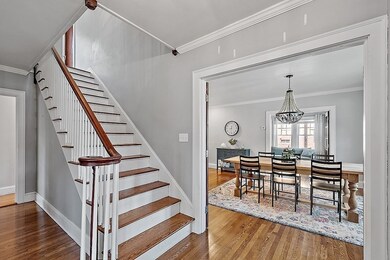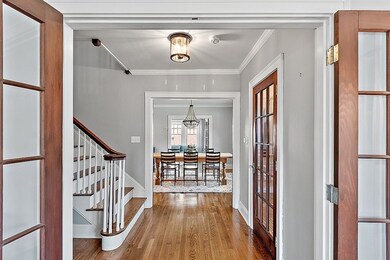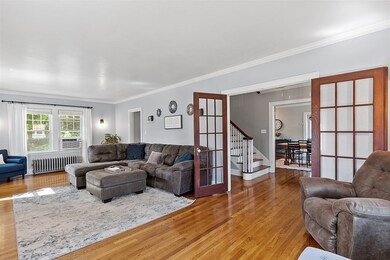
48 Hazel St Uxbridge, MA 01569
Highlights
- Golf Course Community
- Medical Services
- Dutch Architecture
- Community Stables
- Granite Flooring
- No HOA
About This Home
As of July 2023Showings start at the Open House Saturday June 3 12-2!!! Welcome to this beautiful single family Gambrel. This charming home offers an abundance of space with 3 bedrooms, 2.5 bathrooms, and 2232 square feet of living space on a .17 acre lot. Renovated in 2020, this home showcases its updated bathrooms featuring quartz vanity tops, giving it an elegant and modern feel as well as an updated kitchen with shaker cabinets, granite counter tops and a pot-filler faucet. The master suite serves as a relaxing retreat with a walk in closet and amazing master bath. French doors throughout the home. New in 2020 were windows, plumbing, and updated electrical with new switches, outlets, and lighting make it one of a kind. Insulation and roof new in 2021! The wood flooring adds warmth and charm to the home. Come and see this home today, and experience its unique features and amenities for yourself!
Last Agent to Sell the Property
Christine Newell
LAER Realty Partners Listed on: 05/31/2023

Home Details
Home Type
- Single Family
Est. Annual Taxes
- $6,900
Year Built
- Built in 1937
Lot Details
- 7,405 Sq Ft Lot
- Near Conservation Area
- Level Lot
- Property is zoned RA
Parking
- 2 Car Attached Garage
- Driveway
- Open Parking
Home Design
- Dutch Architecture
- Frame Construction
- Shingle Roof
Interior Spaces
- 2,232 Sq Ft Home
- Insulated Windows
- Window Screens
- French Doors
- Storm Doors
- Washer and Electric Dryer Hookup
Kitchen
- Range
- Dishwasher
Flooring
- Wood
- Granite
- Tile
Bedrooms and Bathrooms
- 3 Bedrooms
- Primary bedroom located on second floor
Unfinished Basement
- Basement Fills Entire Space Under The House
- Interior Basement Entry
- Block Basement Construction
- Laundry in Basement
Utilities
- No Cooling
- Heating System Uses Oil
- Heating System Uses Steam
- 100 Amp Service
- Electric Water Heater
Additional Features
- Energy-Efficient Thermostat
- Rain Gutters
- Property is near schools
Listing and Financial Details
- Assessor Parcel Number M:018.C B:3621 L:0000.0,3484271
Community Details
Overview
- No Home Owners Association
Amenities
- Medical Services
- Shops
Recreation
- Golf Course Community
- Tennis Courts
- Park
- Community Stables
- Jogging Path
- Bike Trail
Ownership History
Purchase Details
Home Financials for this Owner
Home Financials are based on the most recent Mortgage that was taken out on this home.Purchase Details
Purchase Details
Home Financials for this Owner
Home Financials are based on the most recent Mortgage that was taken out on this home.Similar Homes in Uxbridge, MA
Home Values in the Area
Average Home Value in this Area
Purchase History
| Date | Type | Sale Price | Title Company |
|---|---|---|---|
| Not Resolvable | $240,000 | None Available | |
| Deed | -- | -- | |
| Deed | $18,000 | -- |
Mortgage History
| Date | Status | Loan Amount | Loan Type |
|---|---|---|---|
| Open | $527,250 | Purchase Money Mortgage | |
| Closed | $348,000 | New Conventional | |
| Closed | $300,000 | New Conventional | |
| Previous Owner | $110,000 | Closed End Mortgage | |
| Previous Owner | $80,000 | No Value Available | |
| Previous Owner | $54,000 | No Value Available | |
| Previous Owner | $54,000 | No Value Available | |
| Previous Owner | $42,000 | No Value Available | |
| Previous Owner | $34,664 | Purchase Money Mortgage |
Property History
| Date | Event | Price | Change | Sq Ft Price |
|---|---|---|---|---|
| 07/20/2023 07/20/23 | Sold | $555,000 | +11.2% | $249 / Sq Ft |
| 06/06/2023 06/06/23 | Pending | -- | -- | -- |
| 05/31/2023 05/31/23 | For Sale | $499,000 | +14.7% | $224 / Sq Ft |
| 10/23/2020 10/23/20 | Sold | $435,000 | +3.6% | $195 / Sq Ft |
| 09/07/2020 09/07/20 | Pending | -- | -- | -- |
| 09/03/2020 09/03/20 | For Sale | $419,900 | +75.0% | $188 / Sq Ft |
| 01/10/2020 01/10/20 | Sold | $240,000 | -18.6% | $110 / Sq Ft |
| 12/05/2019 12/05/19 | Pending | -- | -- | -- |
| 11/13/2019 11/13/19 | For Sale | $295,000 | -- | $136 / Sq Ft |
Tax History Compared to Growth
Tax History
| Year | Tax Paid | Tax Assessment Tax Assessment Total Assessment is a certain percentage of the fair market value that is determined by local assessors to be the total taxable value of land and additions on the property. | Land | Improvement |
|---|---|---|---|---|
| 2025 | $76 | $579,200 | $128,100 | $451,100 |
| 2024 | $7,156 | $553,900 | $117,400 | $436,500 |
| 2023 | $6,900 | $494,600 | $106,800 | $387,800 |
| 2022 | $6,173 | $407,200 | $96,800 | $310,400 |
| 2021 | $6,171 | $390,100 | $92,500 | $297,600 |
| 2020 | $4,498 | $268,700 | $96,100 | $172,600 |
| 2019 | $4,325 | $249,300 | $89,000 | $160,300 |
| 2018 | $3,956 | $230,400 | $89,000 | $141,400 |
| 2017 | $3,758 | $221,600 | $76,400 | $145,200 |
| 2016 | $3,539 | $201,400 | $67,800 | $133,600 |
| 2015 | $3,456 | $198,600 | $67,800 | $130,800 |
Agents Affiliated with this Home
-
C
Seller's Agent in 2023
Christine Newell
LAER Realty Partners
-
P
Buyer's Agent in 2023
Patrice Lyons
Real Broker MA, LLC
(413) 273-1381
1 in this area
10 Total Sales
-
A
Seller's Agent in 2020
Aaron Richardson
ERA Key Realty Services
-
B
Seller's Agent in 2020
Ben Emerick
RE/MAX
-
J
Buyer's Agent in 2020
Jenn Sawin
LAER Realty Partners
1 in this area
12 Total Sales
Map
Source: MLS Property Information Network (MLS PIN)
MLS Number: 73117674
APN: UXBR-000018C-003621
- 188 N Main St
- 2 Garden St
- 21 Marywood St
- 48 Homeward Ave
- 52 Homeward Ave
- 146 Hunter Rd
- 6 Elm St
- 87 Rogerson Crossing Unit 87
- 131 Rogerson Crossing Unit 131
- 69 Rogerson Crossing Unit 69
- 46 Capron St
- 12 Mooreland Dr
- 95 High St Unit F
- 27 Crestview Dr
- 181 High St
- 77 Cross St Unit 77
- 91 Rivulet St
- 122 Mantell Rd
- 255 High St
- 68 S Main St
