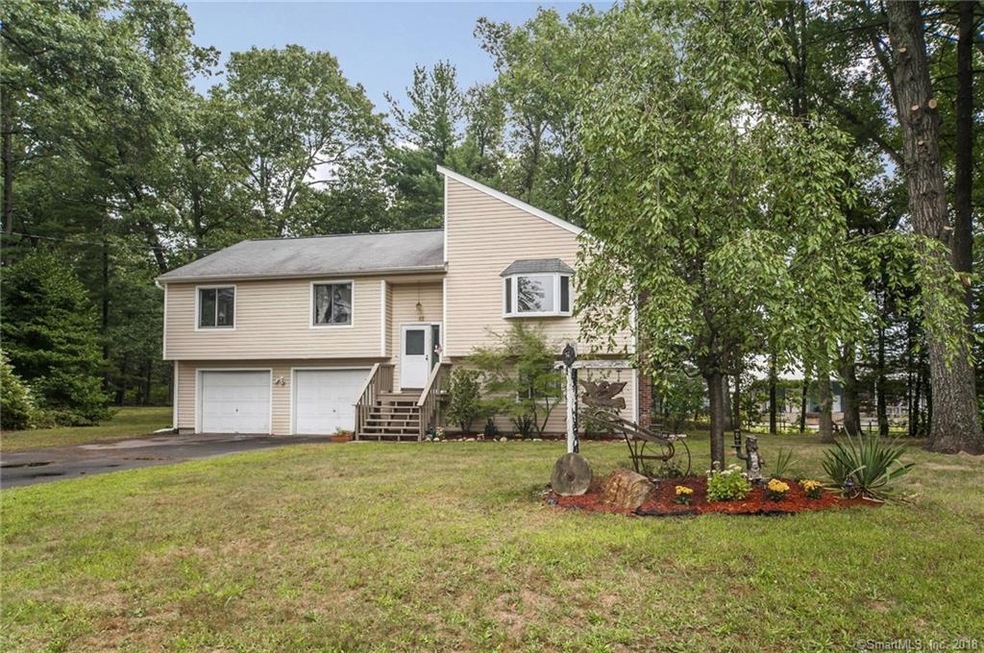
48 Hemlock Rd East Granby, CT 06026
Highlights
- Lake Front
- Beach Access
- Deck
- Carl Allgrove Elementary School Rated A
- Open Floorplan
- Raised Ranch Architecture
About This Home
As of July 2021ATTENTION NATURE LOVERS! You have found your Opportunity to Own a Lush Property Surrounded by Nature's Beauty with a Lake Water View out Front and Nature Trails in Back! Spacious 3 Bedroom/3 Full Bath Home is located directly across the street from Lake Basile, a hidden gem in the area... purchasing this property you will have rights to the picturesque lake to enjoy activities like fishing, bird watching, kayaking, canoeing, ice skating, with private beach access and MORE! Rails to Trails with access in back for biking and walking/running! Spacious and Open Raised Ranch with a contemporary flair situated on gorgeous level 1+ acre by Culdesac. HUGE Eat In Kitchen w/Island/bar, lots of cabinets and Skylight opens to Large Family room with Masonry Fireplace and bay window to Spectacular View of Lake Basile. 3 generous sized Bedrooms including Master Ensuite w/Walk In closet, and Full Bath, and Another Full Main Hall Bath. Finished Walk Out Lower Level boasts 800 sq feet (not included in sq footage) w Recreation Room/Family Room and Full Bath. Multi Level deck, overlooking beautiful property with shed, patio, and trails steps away, Central Air, 2 car garage, Lake Association Membership is optional to join and property is located on a private road - cost to plow is $77 for the entire season. 24 Hour Notice Required for Showings Please. Come Home to your Own Private Oasis!
Last Agent to Sell the Property
KW Legacy Partners License #RES.0790345 Listed on: 05/07/2018

Home Details
Home Type
- Single Family
Est. Annual Taxes
- $5,213
Year Built
- Built in 1987
Lot Details
- 1.06 Acre Lot
- Lake Front
- Cul-De-Sac
- Level Lot
- Many Trees
Home Design
- Raised Ranch Architecture
- Concrete Foundation
- Frame Construction
- Asphalt Shingled Roof
- Vinyl Siding
Interior Spaces
- Open Floorplan
- Ceiling Fan
- 2 Fireplaces
- Thermal Windows
- Water Views
- Attic or Crawl Hatchway Insulated
Kitchen
- Oven or Range
- Microwave
- Dishwasher
Bedrooms and Bathrooms
- 3 Bedrooms
- 3 Full Bathrooms
Laundry
- Laundry on lower level
- Dryer
- Washer
Finished Basement
- Heated Basement
- Walk-Out Basement
- Basement Fills Entire Space Under The House
Parking
- 2 Car Attached Garage
- Parking Deck
- Automatic Garage Door Opener
Outdoor Features
- Beach Access
- Walking Distance to Water
- Deck
- Patio
- Exterior Lighting
- Shed
- Rain Gutters
Location
- Property is near a golf course
Schools
- East Granby Middle School
- East Granby High School
Utilities
- Window Unit Cooling System
- Zoned Heating and Cooling System
- Baseboard Heating
- Hot Water Heating System
- Heating System Uses Oil
- Private Company Owned Well
- Hot Water Circulator
- Oil Water Heater
- Fuel Tank Located in Basement
- Cable TV Available
Community Details
- Property has a Home Owners Association
Similar Homes in East Granby, CT
Home Values in the Area
Average Home Value in this Area
Property History
| Date | Event | Price | Change | Sq Ft Price |
|---|---|---|---|---|
| 07/27/2021 07/27/21 | Sold | $345,000 | +15.0% | $156 / Sq Ft |
| 06/20/2021 06/20/21 | Pending | -- | -- | -- |
| 06/15/2021 06/15/21 | For Sale | $299,900 | +50.0% | $136 / Sq Ft |
| 02/26/2021 02/26/21 | Sold | $200,000 | +60.0% | $142 / Sq Ft |
| 11/30/2020 11/30/20 | Pending | -- | -- | -- |
| 11/21/2020 11/21/20 | For Sale | $125,000 | -50.5% | $89 / Sq Ft |
| 09/13/2018 09/13/18 | Sold | $252,500 | -0.9% | $113 / Sq Ft |
| 08/01/2018 08/01/18 | Pending | -- | -- | -- |
| 07/06/2018 07/06/18 | Price Changed | $254,900 | -1.9% | $114 / Sq Ft |
| 05/07/2018 05/07/18 | For Sale | $259,900 | 0.0% | $116 / Sq Ft |
| 07/31/2017 07/31/17 | Rented | $1,950 | +2.6% | -- |
| 06/28/2017 06/28/17 | For Rent | $1,900 | +2.7% | -- |
| 02/08/2016 02/08/16 | Rented | $1,850 | -7.5% | -- |
| 01/17/2016 01/17/16 | Under Contract | -- | -- | -- |
| 11/05/2015 11/05/15 | For Rent | $2,000 | -- | -- |
Tax History Compared to Growth
Agents Affiliated with this Home
-
Taylor Shapiro

Seller's Agent in 2021
Taylor Shapiro
Executive Real Estate
(860) 604-7247
1 in this area
14 Total Sales
-
Austin Miglin

Seller's Agent in 2021
Austin Miglin
Realty Negotiations LLC
(978) 406-5134
4 in this area
108 Total Sales
-
Judy Guarco

Buyer's Agent in 2021
Judy Guarco
Berkshire Hathaway Home Services
(860) 559-2133
8 in this area
113 Total Sales
-
Muhammad Bilal
M
Buyer's Agent in 2021
Muhammad Bilal
Realty Negotiations LLC
(703) 565-3724
1 in this area
43 Total Sales
-
Mela Veltri Case

Seller's Agent in 2018
Mela Veltri Case
KW Legacy Partners
(203) 209-8403
190 Total Sales
-
David Payton

Buyer's Agent in 2018
David Payton
eXp Realty
(860) 214-7404
10 Total Sales
Map
Source: SmartMLS
MLS Number: 170075254
- 49 Brettonwood Dr Unit 49
- 11 Tanager Cir
- 50 Spring Glen Dr
- 22 Main Street Extension Unit C6
- 14 Wood Duck Ln Unit 14
- 11 Wood Duck Ln
- 64 Buttles Rd
- 6 Aspen Rise
- 11 Hamilton Rd
- 72 Cambridge Ct
- 52 Cambridge Ct
- 58 Cambridge Ct
- 20 Elm St
- 27 Berkshire Way
- 85 Cambridge Ct
- 87 Cambridge Ct
- 98 Cambridge Ct
- 16 Whytewood Ln
- 34 Simsbury Landing Unit 34
- 12 Chatsworth Rd Unit 12
