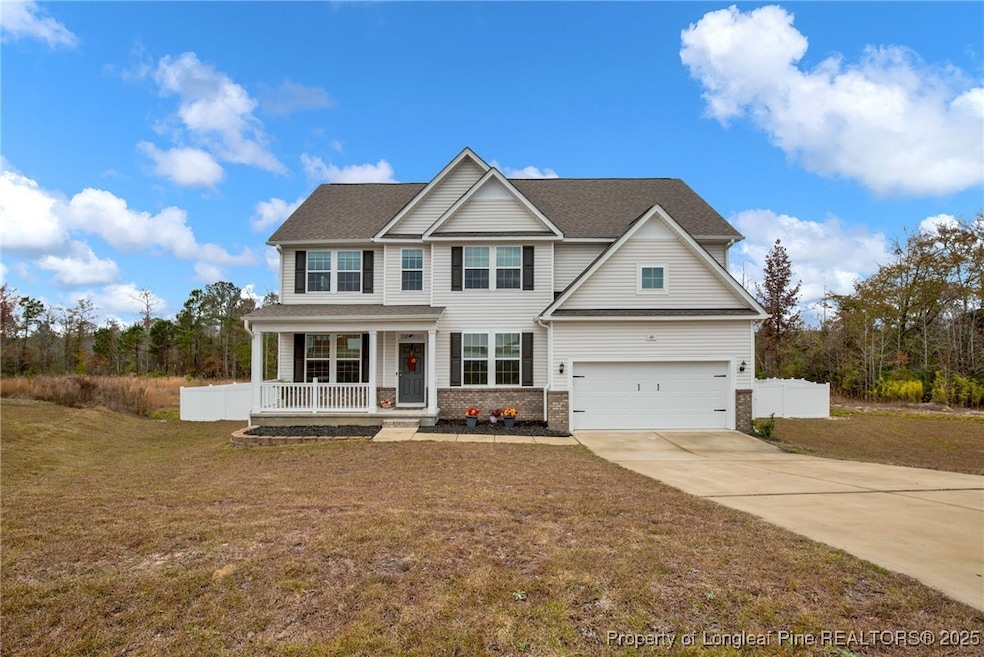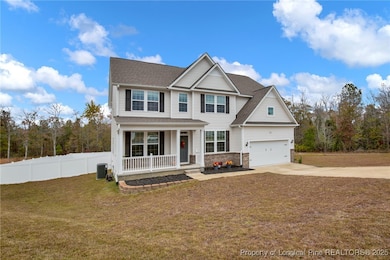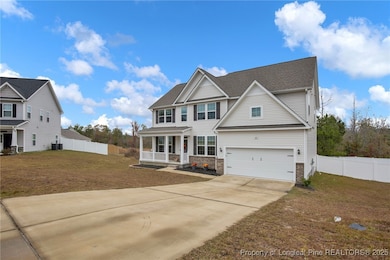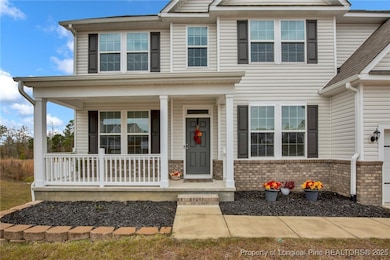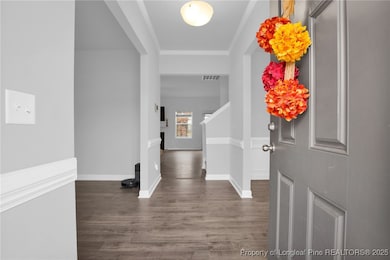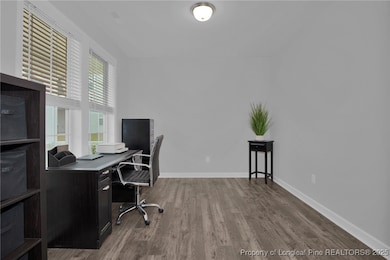
48 Hemming Ct Cameron, NC 28326
Highlights
- Clubhouse
- Wood Flooring
- Community Pool
- Deck
- Granite Countertops
- Formal Dining Room
About This Home
As of May 2025Welcome to this spacious 5-bedroom, 4-bath home located on a cul-de-sac near Fort Liberty, shopping, and dining. As you step inside, you’re greeted by a private office just off the front entry, perfect for remote work or study. The open floor plan flows effortlessly into a bright living area and a massive kitchen with ample counter space and storage. A main-floor bedroom and full bath offer flexibility for guests or a mother-in-law suite. Upstairs, you’ll find four additional bedrooms, including the primary suite and a conveniently located laundry room. The fenced backyard is perfect for entertaining, featuring a 16x23 patio and a custom-built 12x12 shed for storage or hobbies. Complete with a two-car garage and access to community amenities, this home has it all. Schedule your tour today!Contact Hannah Payne at Atlantic Bay at 910-751-7593/hannahpayne@atlanticbay.com for details on how to get the appraisal fee covered and get into your new home before the holiday
Home Details
Home Type
- Single Family
Est. Annual Taxes
- $2,374
Year Built
- Built in 2022
Lot Details
- 0.59 Acre Lot
- Cul-De-Sac
HOA Fees
- $73 Monthly HOA Fees
Parking
- 2 Car Attached Garage
Home Design
- Vinyl Siding
Interior Spaces
- 2,911 Sq Ft Home
- 2-Story Property
- Ceiling Fan
- Factory Built Fireplace
- Entrance Foyer
- Formal Dining Room
- Fire and Smoke Detector
Kitchen
- Range
- Microwave
- Dishwasher
- Kitchen Island
- Granite Countertops
- Disposal
Flooring
- Wood
- Carpet
- Laminate
- Vinyl
Bedrooms and Bathrooms
- 5 Bedrooms
- Walk-In Closet
- 4 Full Bathrooms
- Double Vanity
- Separate Shower
Laundry
- Laundry on upper level
- Washer and Dryer Hookup
Outdoor Features
- Deck
- Playground
- Rear Porch
Schools
- Overhills Middle School
- Overhills Senior High School
Utilities
- Central Air
- Heat Pump System
Listing and Financial Details
- Tax Lot 700
- Assessor Parcel Number 9595-42-1533.000
Community Details
Overview
- Little & Young Association
- The Manors At Lexington Plan Subdivision
Amenities
- Clubhouse
Recreation
- Community Pool
Ownership History
Purchase Details
Home Financials for this Owner
Home Financials are based on the most recent Mortgage that was taken out on this home.Purchase Details
Purchase Details
Home Financials for this Owner
Home Financials are based on the most recent Mortgage that was taken out on this home.Similar Homes in Cameron, NC
Home Values in the Area
Average Home Value in this Area
Purchase History
| Date | Type | Sale Price | Title Company |
|---|---|---|---|
| Warranty Deed | $385,000 | None Listed On Document | |
| Warranty Deed | -- | None Listed On Document | |
| Warranty Deed | $378,000 | -- |
Mortgage History
| Date | Status | Loan Amount | Loan Type |
|---|---|---|---|
| Open | $393,277 | VA | |
| Previous Owner | $363,907 | VA |
Property History
| Date | Event | Price | Change | Sq Ft Price |
|---|---|---|---|---|
| 05/29/2025 05/29/25 | Sold | $385,000 | -2.5% | $132 / Sq Ft |
| 04/24/2025 04/24/25 | Pending | -- | -- | -- |
| 04/16/2025 04/16/25 | Price Changed | $395,000 | 0.0% | $136 / Sq Ft |
| 04/16/2025 04/16/25 | For Sale | $395,000 | -1.0% | $136 / Sq Ft |
| 02/01/2025 02/01/25 | Pending | -- | -- | -- |
| 01/01/2025 01/01/25 | For Sale | $398,900 | +5.5% | $137 / Sq Ft |
| 12/21/2022 12/21/22 | Sold | $378,000 | -9.9% | $132 / Sq Ft |
| 06/27/2022 06/27/22 | Pending | -- | -- | -- |
| 05/27/2022 05/27/22 | For Sale | $419,700 | -- | $146 / Sq Ft |
Tax History Compared to Growth
Tax History
| Year | Tax Paid | Tax Assessment Tax Assessment Total Assessment is a certain percentage of the fair market value that is determined by local assessors to be the total taxable value of land and additions on the property. | Land | Improvement |
|---|---|---|---|---|
| 2024 | $2,374 | $321,878 | $0 | $0 |
| 2023 | $2,374 | $321,878 | $0 | $0 |
| 2022 | $396 | $55,690 | $0 | $0 |
| 2021 | $0 | $0 | $0 | $0 |
Agents Affiliated with this Home
-
M
Seller's Agent in 2025
MELANIE JONES
RE/MAX
-
M
Buyer's Agent in 2025
Meredith Rains Hartsook
KELLER WILLIAMS REALTY (FAYETTEVILLE)
-
N
Seller's Agent in 2022
NATHALIE BELL
COLDWELL BANKER ADVANTAGE #2- HARNETT CO.
Map
Source: Longleaf Pine REALTORS®
MLS Number: 736771
APN: 09956521 0282 26
