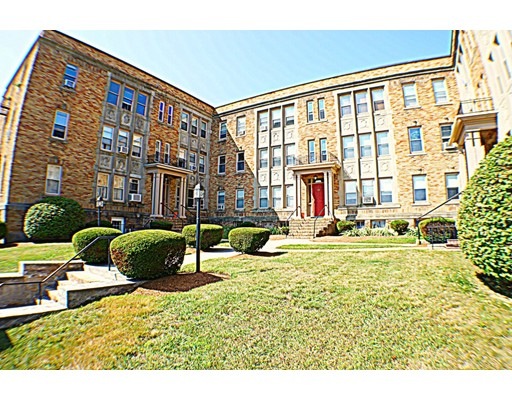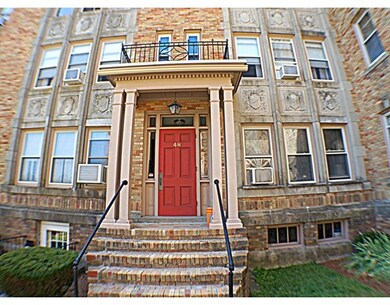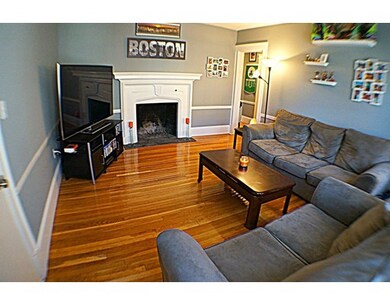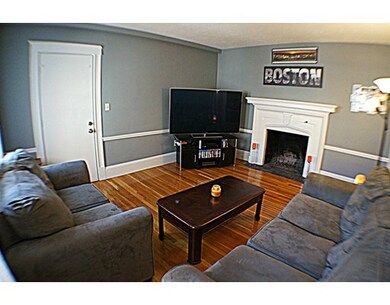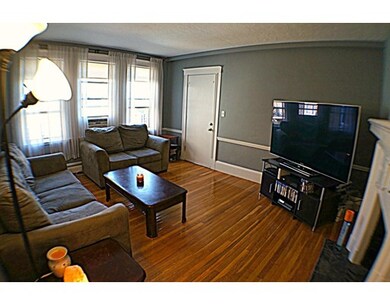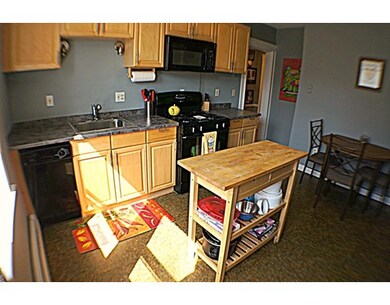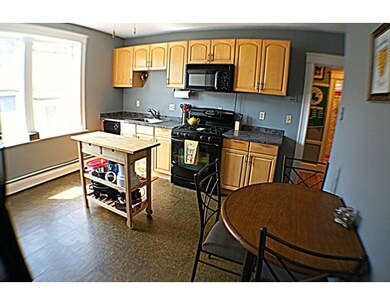
48 High St Unit 14 Methuen, MA 01844
Downtown Methuen NeighborhoodAbout This Home
As of June 2021Do no not hesitate to come see this move-in ready, two bedroom condo at Pleasant Hill. A great location with easy access to major highways. Unit features high ceilings with nice moldings, gleaming hardwood floors and a wood burning fireplace. Upgraded kitchen with maple cabinets, gas range, and lots of natural light. Tons of storage, including a hall closet and an additional storage unit in basement. Large windows let light into every room. Newer water heater and high efficient boiler. Plenty of extra parking on High st, in addition to your deeded parking spot. This is a great home or investment property. Make you appointment today!
Last Agent to Sell the Property
The Forzese Group
RE/MAX On The River, Inc. Listed on: 09/12/2017
Last Buyer's Agent
Marianne McCourt
Berkshire Hathaway HomeServices Commonwealth Real Estate License #449539685

Property Details
Home Type
Condominium
Est. Annual Taxes
$2,495
Year Built
1930
Lot Details
0
Listing Details
- Unit Level: 2
- Unit Placement: Middle
- Property Type: Condominium/Co-Op
- CC Type: Condo
- Style: Garden
- Other Agent: 2.25
- Lead Paint: Unknown
- Year Built Description: Actual
- Special Features: None
- Property Sub Type: Condos
- Year Built: 1930
Interior Features
- Has Basement: Yes
- Fireplaces: 1
- Number of Rooms: 4
- Amenities: Public Transportation, Shopping, Park, Medical Facility, Laundromat, Highway Access, House of Worship, Private School, Public School
- Electric: Circuit Breakers
- Energy: Insulated Windows, Insulated Doors
- Flooring: Laminate, Hardwood
- Interior Amenities: Cable Available
- Bedroom 2: Second Floor, 12X11
- Bathroom #1: Second Floor
- Kitchen: Second Floor, 12X12
- Laundry Room: Basement
- Living Room: Second Floor, 14X12
- Master Bedroom: Second Floor, 12X11
- Master Bedroom Description: Flooring - Hardwood
- No Bedrooms: 2
- Full Bathrooms: 1
- No Living Levels: 1
- Main Lo: C95039
- Main So: AN2754
Exterior Features
- Construction: Brick
- Exterior: Brick
Garage/Parking
- Parking: Off-Street, Deeded
- Parking Spaces: 1
Utilities
- Heat Zones: 1
- Hot Water: Natural Gas, Tank
- Utility Connections: for Gas Range
- Sewer: City/Town Sewer
- Water: City/Town Water
Condo/Co-op/Association
- Condominium Name: Pleasant Hill
- Association Fee Includes: Water, Sewer, Master Insurance, Exterior Maintenance, Landscaping, Snow Removal, Extra Storage, Refuse Removal
- Association Security: Intercom
- Management: Professional - Off Site
- Pets Allowed: Yes w/ Restrictions
- No Units: 23
- Unit Building: 14
Fee Information
- Fee Interval: Monthly
Schools
- High School: Mhs
Lot Info
- Assessor Parcel Number: M:00612 B:00061 L:01014
- Zoning: RG
Ownership History
Purchase Details
Home Financials for this Owner
Home Financials are based on the most recent Mortgage that was taken out on this home.Purchase Details
Home Financials for this Owner
Home Financials are based on the most recent Mortgage that was taken out on this home.Purchase Details
Home Financials for this Owner
Home Financials are based on the most recent Mortgage that was taken out on this home.Purchase Details
Home Financials for this Owner
Home Financials are based on the most recent Mortgage that was taken out on this home.Purchase Details
Home Financials for this Owner
Home Financials are based on the most recent Mortgage that was taken out on this home.Purchase Details
Home Financials for this Owner
Home Financials are based on the most recent Mortgage that was taken out on this home.Similar Home in the area
Home Values in the Area
Average Home Value in this Area
Purchase History
| Date | Type | Sale Price | Title Company |
|---|---|---|---|
| Condominium Deed | $190,000 | None Available | |
| Quit Claim Deed | -- | -- | |
| Deed | $156,000 | -- | |
| Deed | $150,000 | -- | |
| Deed | $99,900 | -- | |
| Deed | $37,000 | -- |
Mortgage History
| Date | Status | Loan Amount | Loan Type |
|---|---|---|---|
| Open | $142,800 | Purchase Money Mortgage | |
| Previous Owner | $173,630 | New Conventional | |
| Previous Owner | $146,470 | New Conventional | |
| Previous Owner | $125,900 | New Conventional | |
| Previous Owner | $132,600 | Purchase Money Mortgage | |
| Previous Owner | $157,000 | No Value Available | |
| Previous Owner | $30,000 | Purchase Money Mortgage | |
| Previous Owner | $97,650 | Purchase Money Mortgage | |
| Previous Owner | $33,300 | Purchase Money Mortgage |
Property History
| Date | Event | Price | Change | Sq Ft Price |
|---|---|---|---|---|
| 06/11/2021 06/11/21 | Sold | $190,000 | +5.6% | $245 / Sq Ft |
| 04/23/2021 04/23/21 | Pending | -- | -- | -- |
| 04/13/2021 04/13/21 | For Sale | $179,900 | 0.0% | $232 / Sq Ft |
| 12/05/2018 12/05/18 | Rented | $1,400 | 0.0% | -- |
| 12/05/2018 12/05/18 | For Rent | $1,400 | 0.0% | -- |
| 12/04/2018 12/04/18 | Off Market | $1,400 | -- | -- |
| 11/16/2018 11/16/18 | Price Changed | $1,400 | -12.5% | $2 / Sq Ft |
| 11/05/2018 11/05/18 | For Rent | $1,600 | 0.0% | -- |
| 11/09/2017 11/09/17 | Sold | $179,000 | -0.5% | $230 / Sq Ft |
| 09/24/2017 09/24/17 | Pending | -- | -- | -- |
| 09/12/2017 09/12/17 | For Sale | $179,900 | +19.1% | $232 / Sq Ft |
| 05/04/2016 05/04/16 | Sold | $151,000 | +0.7% | $194 / Sq Ft |
| 03/14/2016 03/14/16 | Pending | -- | -- | -- |
| 03/02/2016 03/02/16 | For Sale | $150,000 | -- | $193 / Sq Ft |
Tax History Compared to Growth
Tax History
| Year | Tax Paid | Tax Assessment Tax Assessment Total Assessment is a certain percentage of the fair market value that is determined by local assessors to be the total taxable value of land and additions on the property. | Land | Improvement |
|---|---|---|---|---|
| 2025 | $2,495 | $235,800 | $0 | $235,800 |
| 2024 | $2,184 | $201,100 | $0 | $201,100 |
| 2023 | $2,120 | $181,200 | $0 | $181,200 |
| 2022 | $2,254 | $172,700 | $0 | $172,700 |
| 2021 | $2,168 | $164,400 | $0 | $164,400 |
| 2020 | $2,075 | $154,400 | $0 | $154,400 |
| 2019 | $2,111 | $148,800 | $0 | $148,800 |
| 2018 | $2,036 | $142,700 | $0 | $142,700 |
| 2017 | $1,922 | $131,200 | $0 | $131,200 |
| 2016 | $1,480 | $99,900 | $0 | $99,900 |
| 2015 | $1,402 | $96,000 | $0 | $96,000 |
Agents Affiliated with this Home
-
Marjorie McCue

Seller's Agent in 2021
Marjorie McCue
Lamacchia Realty, Inc.
(339) 298-9328
1 in this area
114 Total Sales
-
Kevin Kelly
K
Buyer's Agent in 2021
Kevin Kelly
eXp Realty
1 in this area
22 Total Sales
-
Mary-Helen Bilodeau

Seller's Agent in 2018
Mary-Helen Bilodeau
ERA Key Realty Services
(978) 866-2091
1 in this area
22 Total Sales
-
T
Seller's Agent in 2017
The Forzese Group
RE/MAX
-
M
Buyer's Agent in 2017
Marianne McCourt
Berkshire Hathaway HomeServices Commonwealth Real Estate
-
Ashley Glatt

Seller's Agent in 2016
Ashley Glatt
Keller Williams Realty
(508) 507-8704
3 Total Sales
Map
Source: MLS Property Information Network (MLS PIN)
MLS Number: 72227016
APN: METH-000612-000061-001014
- 281 Broadway
- 283 Broadway
- 49 Nevins Rd
- 36-38 Pine St
- 3 Bentley Cir
- 29 Pleasant View St
- 61 Tower St
- 100-102 Phillips St
- 63-65 Arnold St
- 83 Arnold St
- 20-22 Ashland Ave
- 117 Camden St Unit 117
- 16 Elsmere Ave
- 71 Mystic St Unit 4
- 141 Spruce St
- 177-179 Lowell St
- 15 Linda Ave
- 14 Buttonwood Dr
- 47-49 Juniper St
- 21 Hampshire Rd Unit 313
