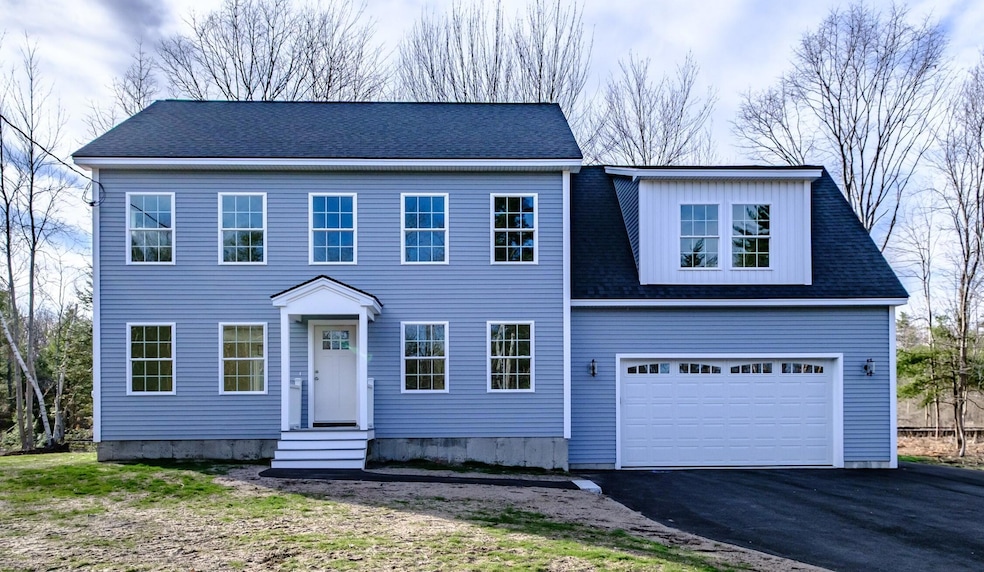48 Highland Ave Scarborough, ME 04074
Estimated payment $4,129/month
Highlights
- Nearby Water Access
- Public Beach
- Finished Room Over Garage
- Scarborough High School Rated A-
- New Construction
- View of Trees or Woods
About This Home
Beautiful Custom Colonial in the highly sought-after area of Pleasant Hill. 100% Complete. Ready to close and move in. This is your chance to own a brand-new home. Offering a spacious layout and stylish finishes, this home is perfect for those looking to settle in quickly. Features include stainless kitchen appliances, solid quartz countertops, and tile backsplash in the kitchen, a primary bedroom suite with custom tile shower and walk-in closets. A second oversized bedroom could also be used as another primary ensuite with direct access to a Jack & Jill bathroom and two walk-in closets. Insulated garage doors with openers for added comfort and convenience. Located just minutes from Route 1, I-295, the ME Turnpike, and local beaches, this home offers the ideal blend of privacy and easy access to everything you need.
Home Details
Home Type
- Single Family
Est. Annual Taxes
- $1,612
Year Built
- Built in 2025 | New Construction
Lot Details
- 0.5 Acre Lot
- Public Beach
- Near Conservation Area
- Fenced
- Level Lot
- Open Lot
- Wooded Lot
- Property is zoned R2
Parking
- 2 Car Direct Access Garage
- Finished Room Over Garage
- Automatic Garage Door Opener
- Driveway
Home Design
- Colonial Architecture
- Contemporary Architecture
- Concrete Foundation
- Wood Frame Construction
- Shingle Roof
- Vinyl Siding
- Concrete Perimeter Foundation
Interior Spaces
- 2,180 Sq Ft Home
- Multi-Level Property
- Built-In Features
- Cathedral Ceiling
- Living Room
- Dining Room
- Den
- Views of Woods
- Laundry on upper level
Kitchen
- Eat-In Kitchen
- Electric Range
- Microwave
- Dishwasher
- Quartz Countertops
Flooring
- Wood
- Carpet
- Tile
Bedrooms and Bathrooms
- 3 Bedrooms
- Primary bedroom located on second floor
- En-Suite Primary Bedroom
- En-Suite Bathroom
- Walk-In Closet
- Bedroom Suite
- Dual Vanity Sinks in Primary Bathroom
- Bathtub
- Shower Only
Unfinished Basement
- Basement Fills Entire Space Under The House
- Doghouse Basement Entry
- Interior Basement Entry
Outdoor Features
- Nearby Water Access
- Deck
- Porch
Location
- Property is near public transit
- Suburban Location
Utilities
- No Cooling
- Zoned Heating
- Heating System Uses Gas
- Heating System Uses Propane
- Heating System Mounted To A Wall or Window
- Baseboard Heating
- Hot Water Heating System
- Private Water Source
- Well
- Septic System
- Septic Design Available
- Private Sewer
Listing and Financial Details
- Tax Lot 015G
- Assessor Parcel Number SCAR-000080R-000000-000015G
Community Details
Overview
- No Home Owners Association
- Pleasant Hill Subdivision
Amenities
- Community Storage Space
Map
Home Values in the Area
Average Home Value in this Area
Property History
| Date | Event | Price | Change | Sq Ft Price |
|---|---|---|---|---|
| 08/18/2025 08/18/25 | Price Changed | $749,900 | -3.2% | $344 / Sq Ft |
| 07/10/2025 07/10/25 | Price Changed | $774,900 | -1.9% | $355 / Sq Ft |
| 04/23/2025 04/23/25 | For Sale | $789,900 | -- | $362 / Sq Ft |
Source: Maine Listings
MLS Number: 1620047
- 1 Coralburst Ln
- 9 Honeysuckle Ln
- 1 Teal Point Dr Unit 1
- 119 Fogg Rd
- 228 Deerwood St
- 11 Westwood Ave
- 12 Old Mill Rd
- 245 Deerwood St
- 5 Traditional St
- 6 Winding Way
- 24 Ballantyne Dr
- 20 Inspiration Dr
- 190 Pleasant Hill Rd
- 18 Forecaster Way
- 12 Hampton Cir
- 8 Ballantyne Dr
- 11 Fowler Farm Rd
- 4 Perennial Way
- 5 Estate Dr
- 19 Millbrook Rd
- 15 Plaza Dr
- 7-29 Camden St
- 5 Woodgate Rd
- 2 Pin Oak Dr
- 38 Gristmill Ln
- 3 Carriage Walk Ln
- 28 Hackamore Ave
- 29 Hackamore Ave
- 231 Scarborough Downs Rd
- 171 Scarborough Downs Rd
- 225 Innovation Way
- 100 Gateway Blvd
- 2 Carrier Wood Rd
- 35 Mussey Rd
- 2 Ashley Dr
- 350 Clark's Pond Pkwy
- 503 Westbrook St
- 62 Macarthur Cir E
- 205 E Grand Ave Unit 3B
- 5 Parcher Ave








