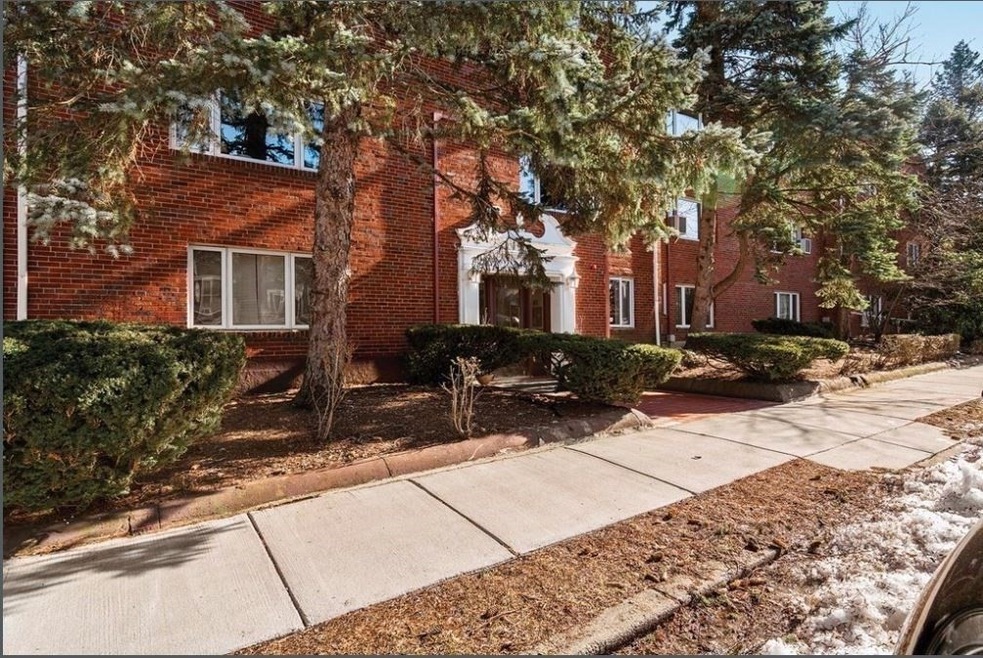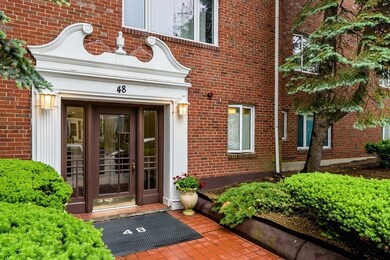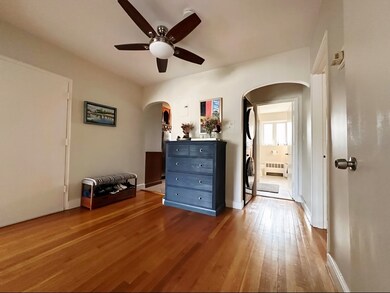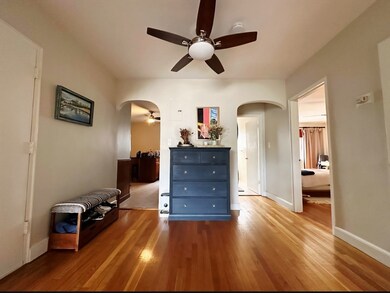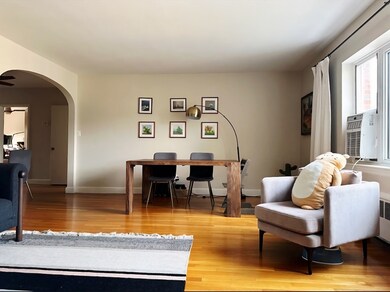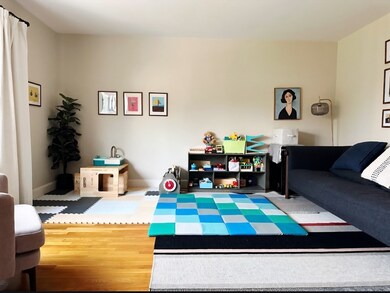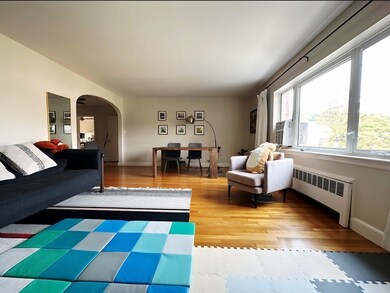48 Hollis St Unit 5 Newton, MA 02458
Newton Corner Neighborhood
2
Beds
1
Bath
1,100
Sq Ft
1940
Built
Highlights
- Property is near public transit
- No HOA
- Shops
- Underwood Elementary School Rated A
- Park
- Baseboard Heating
About This Home
This lovely two bedroom condominium features hardwood floors, a large living room, spacious bedrooms; an eat-in kitchen with island, built in pantry and stainless steel appliances, in unit laundry, archways and built-ins that add to the characte. The unit comes with assigned parking garage with storage space. Enjoy a quiet tree top views and watch the sunset from the living room of this bright and spacious two bedroom condominium. Great location, convenient to the city, beautiful Farlow Park nearby,walking distances to schools, close to shopping and public transportation.
Condo Details
Home Type
- Condominium
Est. Annual Taxes
- $4,859
Year Built
- Built in 1940
Parking
- 1 Car Parking Space
Home Design
- 1,100 Sq Ft Home
- Entry on the 4th floor
Bedrooms and Bathrooms
- 2 Bedrooms
- 1 Full Bathroom
Laundry
- Laundry in unit
Location
- Property is near public transit
- Property is near schools
Utilities
- No Cooling
- Baseboard Heating
Listing and Financial Details
- Security Deposit $2,900
- Property Available on 9/16/25
- Rent includes hot water, water, sewer, snow removal, gardener
- 12 Month Lease Term
- Assessor Parcel Number 4834751
Community Details
Recreation
- Park
Pet Policy
- Call for details about the types of pets allowed
Additional Features
- No Home Owners Association
- Shops
Map
Source: MLS Property Information Network (MLS PIN)
MLS Number: 73414958
APN: NEWT-000072-000006-000014J
Nearby Homes
- 327 Franklin St
- 12 Richardson St Unit 14
- 68 Vernon St
- 14 Summit St
- 14 Summit St Unit 14-F
- 655 Centre St
- 35 George St Unit 35
- 37 George St Unit 37
- 59 Hyde Ave
- 34 Channing St Unit 1
- 34 Channing St Unit 2
- 34 Channing St Unit 3
- 169 Washington St Unit 7
- 159 Washington St Unit 4
- 180 Hunnewell Ave Unit 180
- 1 Channing St
- 14 Princeton St Unit 14
- 70 Washington St Unit 70
- 70 Washington St
- 22 Holland St Unit 22
- 457 Centre St
- 447 Centre St Unit C
- 447 Centre St Unit C
- 156 Park St Unit 3
- 14 Summit St
- 14 Summit St Unit 14
- 4 Baldwin St
- 672 Centre St Unit 1
- 672 Centre St
- 33 George St Unit 33
- 31 George St
- 295 Tremont St Unit 322
- 24 Hibbard Rd Unit 1
- 32 Channing St
- 32 Channing St Unit 2
- 279 Tremont St Unit 1
- 65-67 Saint James Cir Unit 2
- 65-67 Saint James Cir Unit 1
- 65 Saint James Cir
- 273 Tremont St Unit 322
