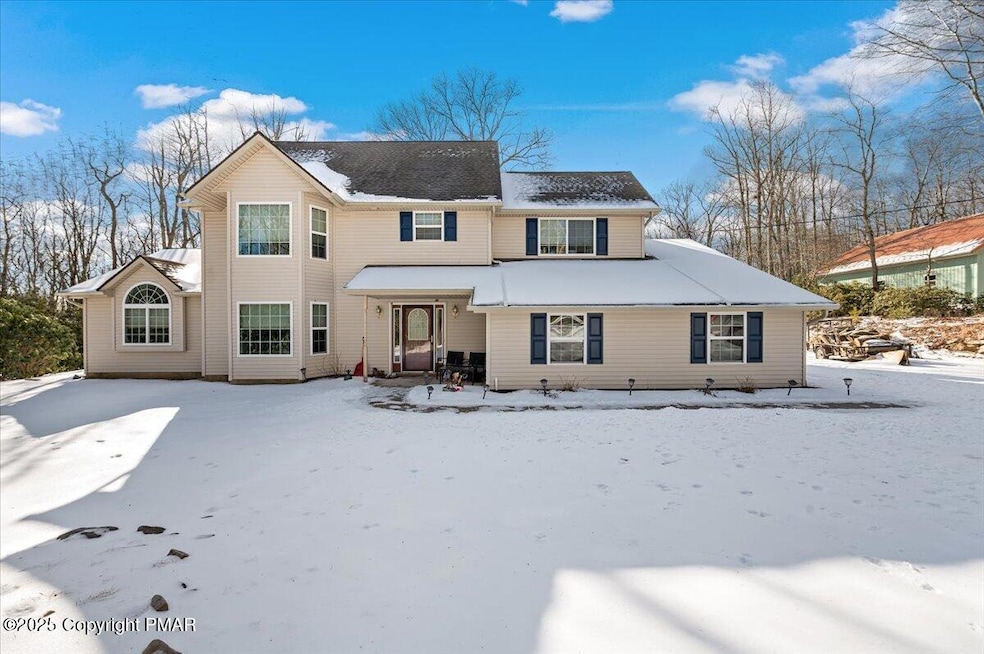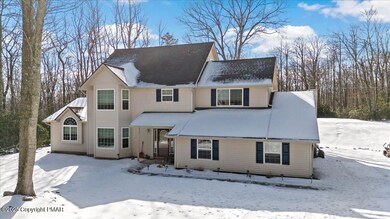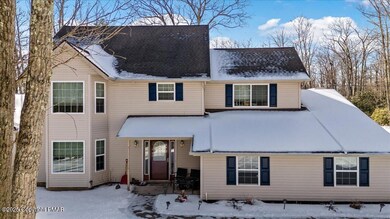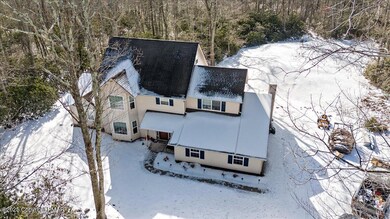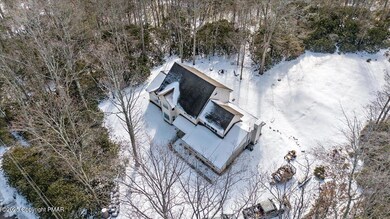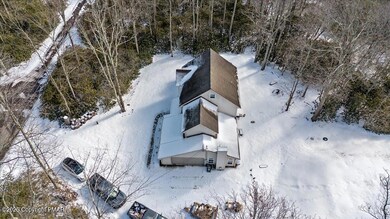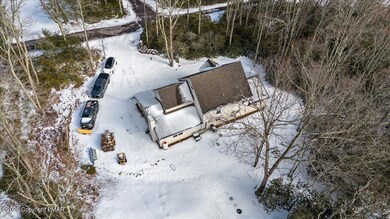
48 Hopi Rd Jim Thorpe, PA 18229
Highlights
- Property is near a beach
- Wooded Lot
- Bonus Room
- Colonial Architecture
- Main Floor Primary Bedroom
- Granite Countertops
About This Home
As of March 2025Nestled in the serene Pleasant Valley West community, this spacious 2-story Colonial sits on a picturesque 1-acre lot and is perfect for those seeking peace and tranquility. This expansive home is ideal for a multigenerational family, featuring two Master Bedroom Suites! The first floor suite includes a walk-in closet and full bath, while the second-floor suite offers its own private retreat. Thgere are two additional bedrooms and a full bath that complete the second floor. Enjoy brand-new laminate flooring throughout and a bright, open kitchen boasting newer stainless steel appliances, granite countertops, and ample counter space. The first floor also offers a formal dining room, living room, and a spacious family room with a cozy propane fireplace. The full finished walk-up attic provides a versatile space for a recreation room, home office, or extra bedroom. The attached two-car garage has plenty of space to expand. Conveniently located just a few minutes from the PA Turnpike Ramp, this home is also close to Drake's Creek for great fishing, acres of PA State Game Lands, Historic Jim Thorpe, Big Boulder Ski Resort, Lake Harmoney, whitewater rafting, hiking, biking, and many more Pocono attractions! Don't miss out on this fantastic home in an unbeatable location!
Last Agent to Sell the Property
Dianne Altieri
Keller Williams Real Estate - Allentown License #AB069589 Listed on: 02/13/2025

Home Details
Home Type
- Single Family
Est. Annual Taxes
- $5,274
Year Built
- Built in 2006
Lot Details
- 1.01 Acre Lot
- Private Streets
- Level Lot
- Cleared Lot
- Wooded Lot
Parking
- 2 Car Attached Garage
- Driveway
Home Design
- Colonial Architecture
- Slab Foundation
- Fiberglass Roof
- Vinyl Siding
Interior Spaces
- 2,860 Sq Ft Home
- 2-Story Property
- Ceiling Fan
- Gas Fireplace
- Family Room with Fireplace
- Living Room
- Dining Room
- Bonus Room
- Fire and Smoke Detector
Kitchen
- Eat-In Kitchen
- Gas Range
- Microwave
- Dishwasher
- Stainless Steel Appliances
- Granite Countertops
Flooring
- Carpet
- Laminate
- Tile
Bedrooms and Bathrooms
- 4 Bedrooms
- Primary Bedroom on Main
- Walk-In Closet
- In-Law or Guest Suite
- Primary bathroom on main floor
Laundry
- Dryer
- Washer
Outdoor Features
- Property is near a beach
- Property is near a lake
- Porch
Utilities
- Window Unit Cooling System
- Baseboard Heating
- 200+ Amp Service
- Well
- Electric Water Heater
- Water Softener is Owned
- Mound Septic
- Septic Tank
Listing and Financial Details
- Assessor Parcel Number 49A-51-B158
Community Details
Overview
- Property has a Home Owners Association
- Pleasant Valley West Subdivision
Recreation
- Community Playground
Ownership History
Purchase Details
Home Financials for this Owner
Home Financials are based on the most recent Mortgage that was taken out on this home.Purchase Details
Home Financials for this Owner
Home Financials are based on the most recent Mortgage that was taken out on this home.Purchase Details
Home Financials for this Owner
Home Financials are based on the most recent Mortgage that was taken out on this home.Purchase Details
Home Financials for this Owner
Home Financials are based on the most recent Mortgage that was taken out on this home.Purchase Details
Purchase Details
Similar Homes in Jim Thorpe, PA
Home Values in the Area
Average Home Value in this Area
Purchase History
| Date | Type | Sale Price | Title Company |
|---|---|---|---|
| Deed | $353,000 | Paramount Abstract | |
| Deed | $325,000 | None Listed On Document | |
| Deed | $216,000 | None Available | |
| Special Warranty Deed | $130,000 | None Available | |
| Sheriffs Deed | $8,811 | None Available | |
| Deed | $10,000 | None Available |
Mortgage History
| Date | Status | Loan Amount | Loan Type |
|---|---|---|---|
| Previous Owner | $265,150 | Construction |
Property History
| Date | Event | Price | Change | Sq Ft Price |
|---|---|---|---|---|
| 03/14/2025 03/14/25 | Sold | $355,000 | +2.9% | $124 / Sq Ft |
| 02/16/2025 02/16/25 | Pending | -- | -- | -- |
| 02/12/2025 02/12/25 | For Sale | $345,000 | +6.2% | $121 / Sq Ft |
| 10/13/2023 10/13/23 | Sold | $325,000 | 0.0% | $112 / Sq Ft |
| 06/10/2023 06/10/23 | Off Market | $325,000 | -- | -- |
| 06/08/2023 06/08/23 | For Sale | $389,900 | +80.5% | $134 / Sq Ft |
| 03/25/2013 03/25/13 | Sold | $216,000 | -6.5% | $72 / Sq Ft |
| 02/20/2013 02/20/13 | Pending | -- | -- | -- |
| 01/29/2013 01/29/13 | For Sale | $231,000 | +77.7% | $77 / Sq Ft |
| 02/03/2012 02/03/12 | Sold | $130,000 | -23.5% | $53 / Sq Ft |
| 01/18/2012 01/18/12 | Pending | -- | -- | -- |
| 05/23/2011 05/23/11 | For Sale | $169,900 | -- | $69 / Sq Ft |
Tax History Compared to Growth
Tax History
| Year | Tax Paid | Tax Assessment Tax Assessment Total Assessment is a certain percentage of the fair market value that is determined by local assessors to be the total taxable value of land and additions on the property. | Land | Improvement |
|---|---|---|---|---|
| 2025 | $5,545 | $90,129 | $8,100 | $82,029 |
| 2024 | $5,274 | $90,129 | $8,100 | $82,029 |
| 2023 | $5,207 | $90,129 | $8,100 | $82,029 |
| 2022 | $5,207 | $90,129 | $8,100 | $82,029 |
| 2021 | $5,207 | $90,129 | $8,100 | $82,029 |
| 2020 | $5,207 | $90,129 | $8,100 | $82,029 |
| 2019 | $5,026 | $90,129 | $8,100 | $82,029 |
| 2018 | $5,026 | $90,129 | $8,100 | $82,029 |
| 2017 | $5,026 | $90,129 | $8,100 | $82,029 |
| 2016 | -- | $90,129 | $8,100 | $82,029 |
| 2015 | -- | $90,129 | $8,100 | $82,029 |
| 2014 | -- | $90,129 | $8,100 | $82,029 |
Agents Affiliated with this Home
-
D
Seller's Agent in 2025
Dianne Altieri
Keller Williams Real Estate - Allentown
-
Tawney Lee
T
Buyer's Agent in 2025
Tawney Lee
Mary Enck Realty Inc
(570) 722-8000
68 in this area
110 Total Sales
-
Kristen Obert

Seller's Agent in 2023
Kristen Obert
Iron Valley Real Estate Northeast
(484) 223-8936
21 in this area
309 Total Sales
-
F
Seller's Agent in 2013
Fred Weiner
Great Pocono Real Estate, Inc.
-
(
Buyer's Agent in 2013
(Carbon) CCAR Member
NON MEMBER
-
datacorrect BrightMLS
d
Seller's Agent in 2012
datacorrect BrightMLS
Non Subscribing Office
Map
Source: Pocono Mountains Association of REALTORS®
MLS Number: PM-122022
APN: 49A-51-B158
- 71 Forest Lake Dr
- 109 Forest Lake Dr
- 26 Susquehanna Dr
- 30 Susquehanna Dr
- 34 Susquehanna Dr
- 33 Susquehanna Dr
- 79 Delaware Dr
- 22 Sequin Cir
- 45 Catawba Place
- 0 Drakes Creek Rd Unit PACC2005644
- 0 Drakes Creek Rd Unit 753641
- 0 A17 Dr W
- A11 West Dr
- 18 Micmac Place
- A12 West Dr
- 614 Graystones Jeras Rd Lot P-13
- 614 Graystones Jeras Rd Lot H-12
- 614 Graystones Jeras Rd Lot S-2
- 614 Graystones Jeras Rd Lot H-11
- 614 Graystones Jeras Rd Lot Av-5
