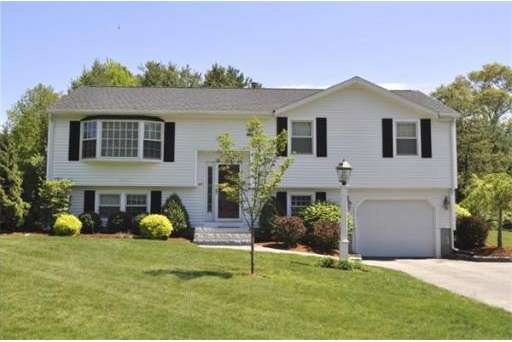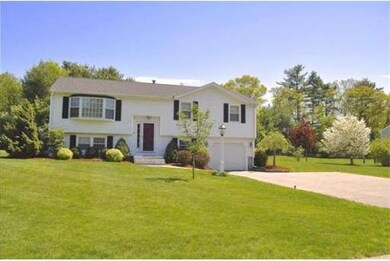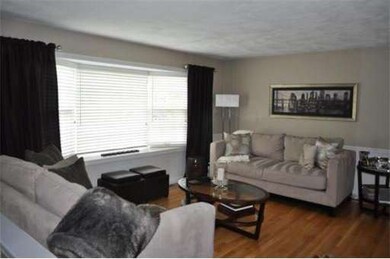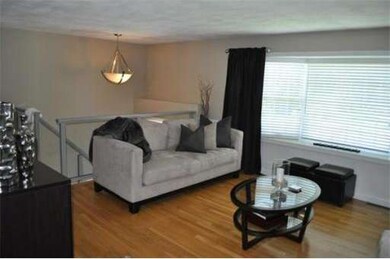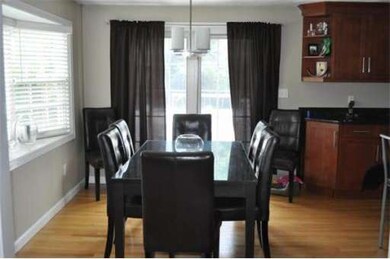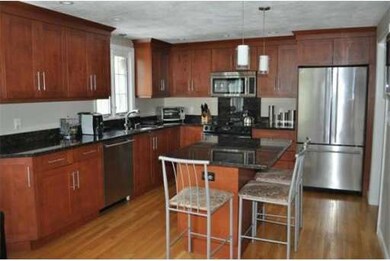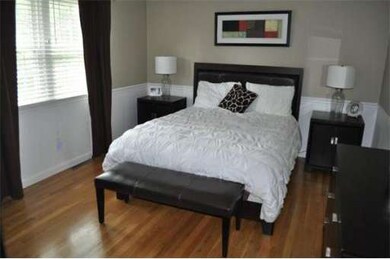
48 Houghton Rd Wilmington, MA 01887
About This Home
As of August 2020WELCOME TO 48 HOUGHTON ROAD! This spectacular home has been completely transformed for today's lifestyle. Nestled on over a 1/2 acre of manicured land in a desirable neighborhood, this home boasts pride of ownership! Begin your experience by stepping right into the bright foyer. The sunfilled living room leads into the spacious dining area, which overlooks the new kitchen fit for a chef ~ w/ its JennAir stainless appliances, custom cabinets, granite counters & center-island are just some of the features. From there, venture out the sliding door onto your new oversized multi-level deck built w/ maint. free composite trex perfect for those summer BBQ's! The beautiful lower level will be sure to impress w/ sprawling ceramic tile flooring & open floor plan including a large family room perfect for large gatherings or movie night! The home also includes a private home office, separated w/ French doors. This gem has all high-end renovations w/ no expense spared! Much more to see at OH!!
Home Details
Home Type
Single Family
Est. Annual Taxes
$8,205
Year Built
1981
Lot Details
0
Listing Details
- Lot Description: Wooded, Level
- Special Features: None
- Property Sub Type: Detached
- Year Built: 1981
Interior Features
- Has Basement: Yes
- Number of Rooms: 8
- Amenities: Public Transportation, Shopping, Public School, T-Station
- Electric: 200 Amps
- Energy: Insulated Windows, Storm Doors, Prog. Thermostat
- Flooring: Tile, Hardwood, Stone / Slate
- Insulation: Full
- Interior Amenities: Security System, Cable Available, French Doors
- Basement: Full, Finished, Walk Out, Interior Access, Garage Access
- Bedroom 2: First Floor
- Bedroom 3: First Floor
- Bathroom #1: First Floor
- Bathroom #2: Basement
- Kitchen: First Floor
- Laundry Room: Basement
- Living Room: First Floor
- Master Bedroom: First Floor
- Master Bedroom Description: Closet, Flooring - Hardwood, Cable Hookup, Chair Rail
- Dining Room: First Floor
- Family Room: Basement
Exterior Features
- Construction: Frame
- Exterior: Vinyl
- Exterior Features: Deck, Deck - Vinyl, Deck - Composite, Gutters, Storage Shed, Professional Landscaping, Decorative Lighting
- Foundation: Poured Concrete
Garage/Parking
- Garage Parking: Attached, Garage Door Opener, Storage
- Garage Spaces: 1
- Parking: Off-Street, Paved Driveway
- Parking Spaces: 5
Utilities
- Cooling Zones: 1
- Heat Zones: 1
- Hot Water: Natural Gas
- Utility Connections: for Electric Range, for Electric Oven, for Electric Dryer, Washer Hookup, Icemaker Connection
Condo/Co-op/Association
- HOA: No
Ownership History
Purchase Details
Home Financials for this Owner
Home Financials are based on the most recent Mortgage that was taken out on this home.Purchase Details
Home Financials for this Owner
Home Financials are based on the most recent Mortgage that was taken out on this home.Purchase Details
Home Financials for this Owner
Home Financials are based on the most recent Mortgage that was taken out on this home.Similar Homes in the area
Home Values in the Area
Average Home Value in this Area
Purchase History
| Date | Type | Sale Price | Title Company |
|---|---|---|---|
| Not Resolvable | $610,000 | None Available | |
| Not Resolvable | $520,000 | -- | |
| Deed | $435,900 | -- |
Mortgage History
| Date | Status | Loan Amount | Loan Type |
|---|---|---|---|
| Open | $488,000 | New Conventional | |
| Previous Owner | $365,000 | Stand Alone Refi Refinance Of Original Loan | |
| Previous Owner | $408,000 | New Conventional | |
| Previous Owner | $385,500 | No Value Available | |
| Previous Owner | $392,000 | No Value Available | |
| Previous Owner | $20,000 | No Value Available | |
| Previous Owner | $348,720 | Purchase Money Mortgage | |
| Previous Owner | $65,385 | No Value Available | |
| Previous Owner | $15,001 | No Value Available | |
| Previous Owner | $136,000 | No Value Available |
Property History
| Date | Event | Price | Change | Sq Ft Price |
|---|---|---|---|---|
| 08/06/2020 08/06/20 | Sold | $610,000 | +4.3% | $251 / Sq Ft |
| 06/08/2020 06/08/20 | Pending | -- | -- | -- |
| 06/01/2020 06/01/20 | For Sale | $584,900 | +12.5% | $241 / Sq Ft |
| 07/31/2014 07/31/14 | Sold | $520,000 | 0.0% | $214 / Sq Ft |
| 04/28/2014 04/28/14 | Pending | -- | -- | -- |
| 04/08/2014 04/08/14 | Off Market | $520,000 | -- | -- |
| 04/01/2014 04/01/14 | For Sale | $499,000 | -- | $205 / Sq Ft |
Tax History Compared to Growth
Tax History
| Year | Tax Paid | Tax Assessment Tax Assessment Total Assessment is a certain percentage of the fair market value that is determined by local assessors to be the total taxable value of land and additions on the property. | Land | Improvement |
|---|---|---|---|---|
| 2025 | $8,205 | $716,600 | $312,100 | $404,500 |
| 2024 | $8,127 | $711,000 | $312,100 | $398,900 |
| 2023 | $7,862 | $658,500 | $283,700 | $374,800 |
| 2022 | $7,503 | $575,800 | $236,400 | $339,400 |
| 2021 | $7,485 | $540,800 | $214,800 | $326,000 |
| 2020 | $7,703 | $567,200 | $214,800 | $352,400 |
| 2019 | $7,081 | $515,000 | $204,600 | $310,400 |
| 2018 | $6,423 | $459,000 | $194,900 | $264,100 |
| 2017 | $6,423 | $444,500 | $194,900 | $249,600 |
| 2016 | $6,082 | $415,700 | $185,700 | $230,000 |
| 2015 | $5,257 | $365,800 | $185,700 | $180,100 |
| 2014 | $4,948 | $347,500 | $176,900 | $170,600 |
Agents Affiliated with this Home
-
B
Seller's Agent in 2020
Bill Powers
Powers Realty Group
(781) 696-2533
2 Total Sales
-

Buyer's Agent in 2020
Ron Carpenito
Keller Williams Realty
(978) 494-0346
59 Total Sales
-
M
Seller's Agent in 2014
Matthew Pierce
True North Realty
(781) 864-1926
19 Total Sales
Map
Source: MLS Property Information Network (MLS PIN)
MLS Number: 71652926
APN: WILM-000020-000000-000012-000112
