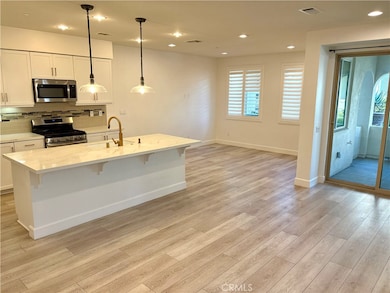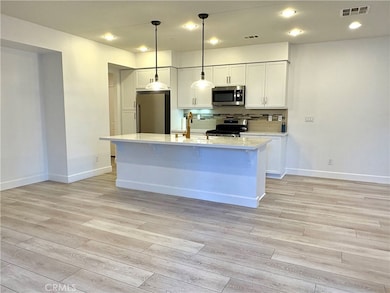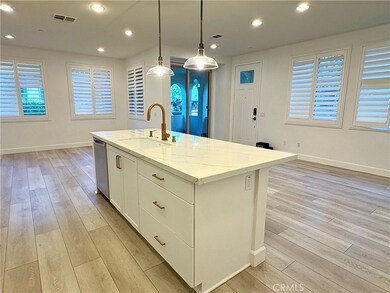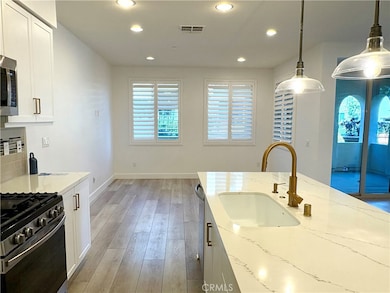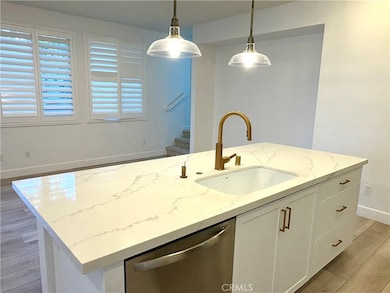48 Hoya St Rancho Mission Viejo, CA 92694
Highlights
- Spa
- Clubhouse
- Quartz Countertops
- Esencia Rated A
- Great Room
- Neighborhood Views
About This Home
Beautiful home located in the desirable Sendero community of Rancho Mission Viejo. This 3-bedroom, 2.5-bath residence features an open-concept floor plan with a spacious great room that combines the kitchen, dining, and living areas—perfect for modern living and entertaining. The kitchen offers numerous upgrades and opens to a large covered front porch for relaxing outdoor enjoyment. The home includes a direct-access two-car attached garage with an EV charger, and a convenient individual laundry room upstairs. The second floor landing provides additional flexible space—ideal for an office or reading nook. The primary suite offers a ceiling fan, a generous walk-in closet, a cozy sitting area by the windows, and a luxurious primary bath with dual sinks and a walk-in shower. Enjoy resort-style living with access to Rancho Mission Viejo’s exceptional amenities, including pools, spas, BBQ areas, tennis and pickleball courts, scenic parks, trails, and much more.
Listing Agent
Edico Realty, Inc. Brokerage Phone: 9497057718 License #02029339 Listed on: 10/16/2025
Condo Details
Home Type
- Condominium
Est. Annual Taxes
- $8,599
Year Built
- Built in 2013
Lot Details
- 1 Common Wall
Parking
- 2 Car Attached Garage
- Parking Available
Home Design
- Entry on the 1st floor
Interior Spaces
- 1,578 Sq Ft Home
- 2-Story Property
- Great Room
- Living Room
- Neighborhood Views
- Unfinished Basement
Kitchen
- Breakfast Bar
- Gas Cooktop
- Microwave
- Dishwasher
- Quartz Countertops
- Disposal
Bedrooms and Bathrooms
- 3 Bedrooms | 1 Main Level Bedroom
- All Upper Level Bedrooms
- Walk-In Closet
- Dual Vanity Sinks in Primary Bathroom
- Bathtub
- Walk-in Shower
Laundry
- Laundry Room
- Dryer
- Washer
Outdoor Features
- Spa
- Covered Patio or Porch
- Exterior Lighting
Utilities
- Central Heating and Cooling System
- Tankless Water Heater
Listing and Financial Details
- Security Deposit $4,300
- Rent includes association dues
- 12-Month Minimum Lease Term
- Available 10/17/25
- Tax Lot 31
- Tax Tract Number 17453
- Assessor Parcel Number 93055154
Community Details
Overview
- Property has a Home Owners Association
- 141 Units
- Lyon Villas Subdivision
Amenities
- Community Barbecue Grill
- Clubhouse
Recreation
- Tennis Courts
- Pickleball Courts
- Community Pool
- Community Spa
- Park
Pet Policy
- Limit on the number of pets
- Pet Size Limit
- Pet Deposit $500
- Dogs and Cats Allowed
- Breed Restrictions
Map
Source: California Regional Multiple Listing Service (CRMLS)
MLS Number: OC25240508
APN: 930-551-54

