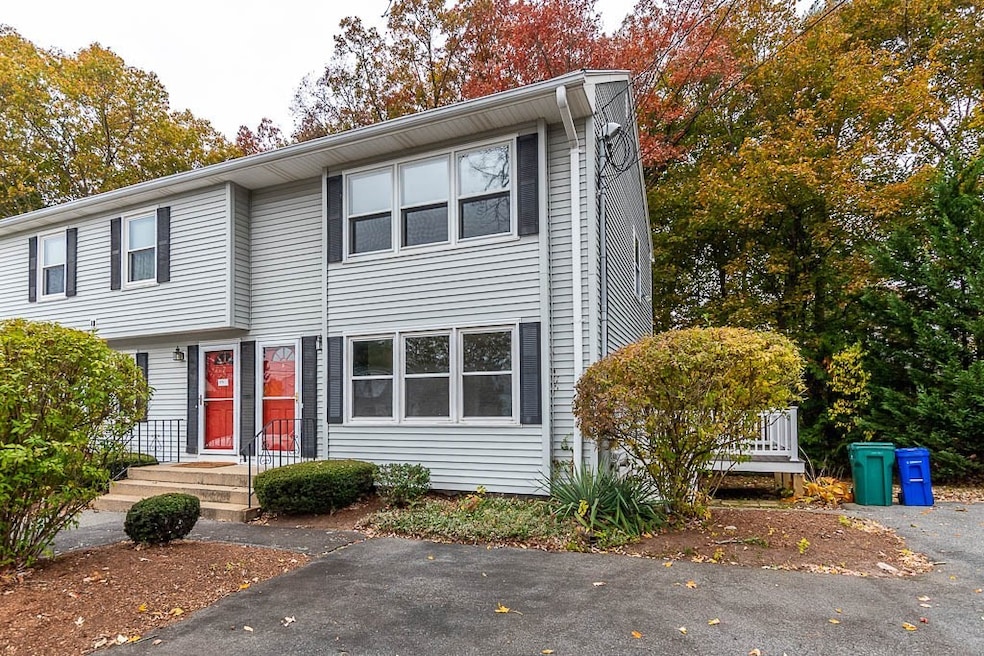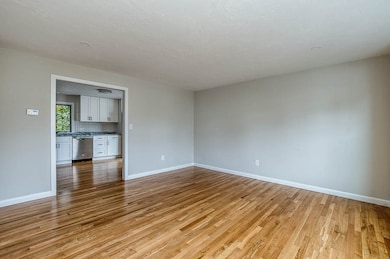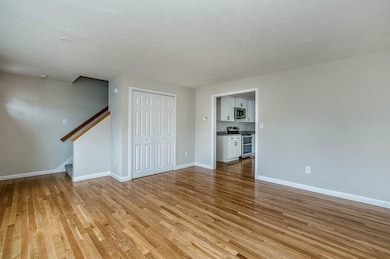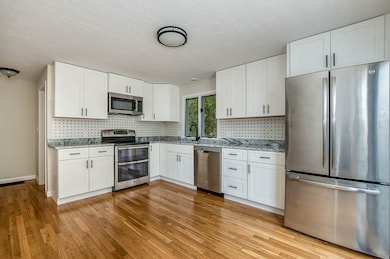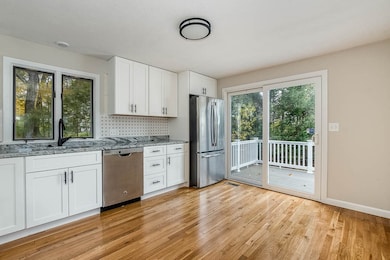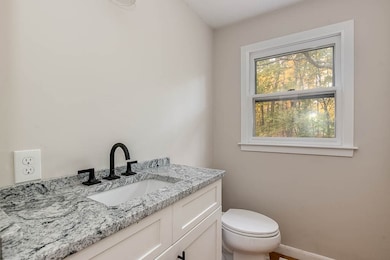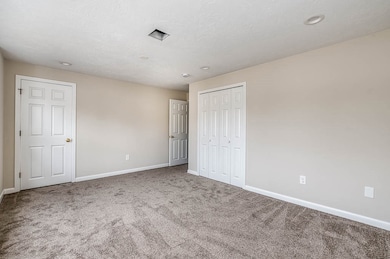48 Intervale Ave Unit 3 Attleboro, MA 02703
Estimated payment $2,823/month
Total Views
2,974
2
Beds
1.5
Baths
1,062
Sq Ft
$391
Price per Sq Ft
Highlights
- Medical Services
- Wood Flooring
- Jogging Path
- Property is near public transit
- Solid Surface Countertops
- Cedar Closet
About This Home
Your new home awaits! This beautifully updated 2-bedroom, 1.5-bath condo features stainless steel appliances, gleaming hardwood floors, granite countertops, quality cabinetry, an oversized cedar closet and more. Perfectly situated near major routes and highways, public parks, shopping plazas, and Sturdy Hospital, this home offers both comfort and convenience. Don’t miss your chance to own a move-in-ready condo in a prime location!
Open House Schedule
-
Saturday, November 29, 202511:00 am to 2:00 pm11/29/2025 11:00:00 AM +00:0011/29/2025 2:00:00 PM +00:00Add to Calendar
-
Sunday, November 30, 202511:00 am to 2:00 pm11/30/2025 11:00:00 AM +00:0011/30/2025 2:00:00 PM +00:00Add to Calendar
Townhouse Details
Home Type
- Townhome
Est. Annual Taxes
- $3,618
Year Built
- Built in 2006
HOA Fees
- $330 Monthly HOA Fees
Home Design
- Entry on the 1st floor
Interior Spaces
- 1,062 Sq Ft Home
- 2-Story Property
- Basement
- Laundry in Basement
Kitchen
- Range
- Microwave
- Dishwasher
- Solid Surface Countertops
Flooring
- Wood
- Wall to Wall Carpet
Bedrooms and Bathrooms
- 2 Bedrooms
- Primary bedroom located on second floor
- Cedar Closet
Parking
- 2 Car Parking Spaces
- Off-Street Parking
Location
- Property is near public transit
- Property is near schools
Utilities
- Forced Air Heating and Cooling System
- Heating System Uses Natural Gas
Listing and Financial Details
- Assessor Parcel Number M:43 L:12 U:U3,4595174
Community Details
Overview
- Association fees include water, sewer, insurance, ground maintenance
- 3 Units
- 48 Intervale Ave Condominium Community
Amenities
- Medical Services
- Shops
Recreation
- Park
- Jogging Path
Map
Create a Home Valuation Report for This Property
The Home Valuation Report is an in-depth analysis detailing your home's value as well as a comparison with similar homes in the area
Home Values in the Area
Average Home Value in this Area
Tax History
| Year | Tax Paid | Tax Assessment Tax Assessment Total Assessment is a certain percentage of the fair market value that is determined by local assessors to be the total taxable value of land and additions on the property. | Land | Improvement |
|---|---|---|---|---|
| 2025 | $3,618 | $288,300 | $0 | $288,300 |
| 2024 | $3,333 | $261,800 | $0 | $261,800 |
| 2023 | $3,193 | $233,200 | $0 | $233,200 |
| 2022 | $2,946 | $203,900 | $0 | $203,900 |
| 2021 | $2,803 | $189,400 | $0 | $189,400 |
| 2020 | $2,731 | $187,600 | $0 | $187,600 |
| 2019 | $2,556 | $180,500 | $0 | $180,500 |
| 2018 | $3,450 | $165,100 | $0 | $165,100 |
| 2017 | $2,428 | $166,900 | $0 | $166,900 |
| 2016 | $2,379 | $160,500 | $0 | $160,500 |
| 2015 | $2,386 | $162,200 | $0 | $162,200 |
| 2014 | $2,435 | $164,000 | $0 | $164,000 |
Source: Public Records
Property History
| Date | Event | Price | List to Sale | Price per Sq Ft |
|---|---|---|---|---|
| 11/11/2025 11/11/25 | For Sale | $414,900 | -- | $391 / Sq Ft |
Source: MLS Property Information Network (MLS PIN)
Purchase History
| Date | Type | Sale Price | Title Company |
|---|---|---|---|
| Condominium Deed | $206,000 | None Available | |
| Condominium Deed | -- | None Available | |
| Condominium Deed | -- | None Available | |
| Deed | $234,000 | -- |
Source: Public Records
Mortgage History
| Date | Status | Loan Amount | Loan Type |
|---|---|---|---|
| Previous Owner | $187,200 | Purchase Money Mortgage |
Source: Public Records
Source: MLS Property Information Network (MLS PIN)
MLS Number: 73453629
APN: ATTL-000043-000000-000012-000003U
Nearby Homes
- 24 Oakland Ave Unit 1
- 22 Oakland Ave Unit 1
- 263 County St
- 17 Jewel Ave
- 49 Bushee St
- 3 Grant St
- 72 Alder St
- 21 Dennis St
- 31 Verndale Ave
- 26 Lamb St
- 75 Grant St
- 49 Dennis St
- 62 Garden St Unit 3
- 41 Garden St Unit A
- 70 Riverside Ave
- 248 S Main St
- 125 County St
- 0 Tulip Unit 73410552
- 0 Tulip Unit 73407296
- 31 Orange St
- 43 Lexington Ave Unit 43 Lexington Ave
- 37 Oakland Ave
- 3 Atlantic Ave
- 183 County St Unit 3
- 7 Beacon St Unit 3
- 298 S Main St Unit 3
- 53 Bank
- 167 S Main St Unit 1
- 202 Pine St Unit 3
- 83 Mechanic St Unit 1
- 1 Wall St
- 27 S Main St
- 54 Union St
- 14 Mechanic St Unit 1st Floor
- 15 Mechanic St Unit 2
- 15 N Main St Unit 25
- 15 N Main St Unit 21
- 15 N Main St Unit 16
- 15 N Main St Unit 20
- 15 N Main St Unit 30
