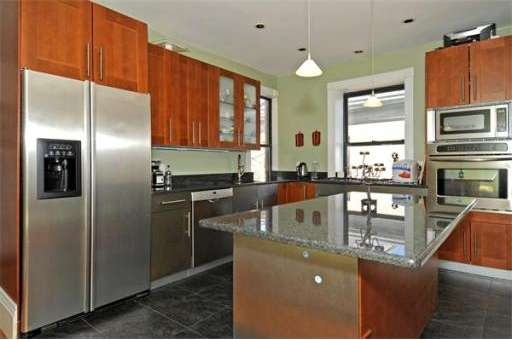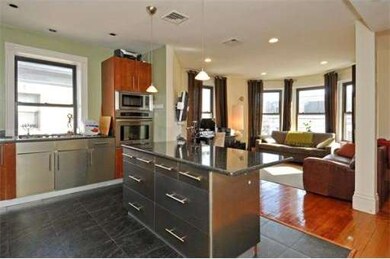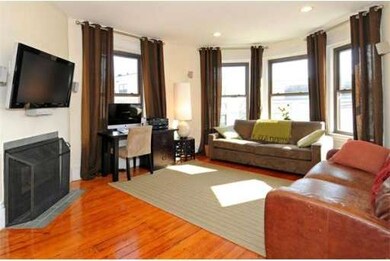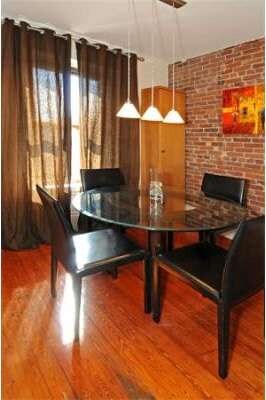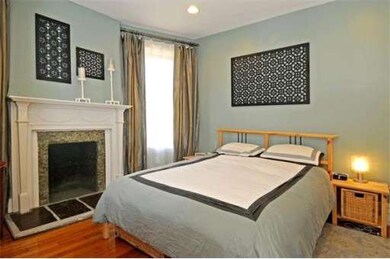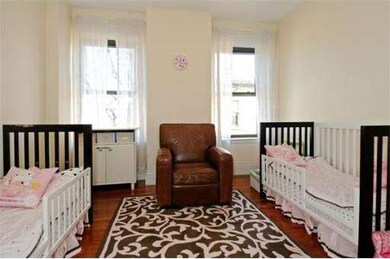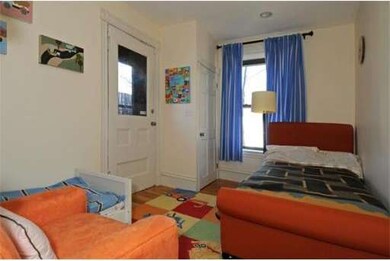
48 Kent St Unit 6 Brookline, MA 02445
Brookline Village NeighborhoodAbout This Home
As of December 2017Brookline Village 3 bed, 2 bath unit with gleaming hardwood throughout. Large living room with gas fireplace opens to dining room and chefs kitchen featuring gas range, wall oven & micro, stainless appliances and oversized granite island. Master bedroom with fireplace and private bath with double sinks & Carrera marble. Exposed brick and great attention to detail in finishes and fixtures. Balcony located off of rear bedroom and one deeded off street parking space make this unit a must see!
Last Buyer's Agent
The Classic Team
Classic Properties REALTORS®
Property Details
Home Type
Condominium
Est. Annual Taxes
$10,433
Year Built
1908
Lot Details
0
Listing Details
- Unit Level: 3
- Unit Placement: Upper
- Special Features: None
- Property Sub Type: Condos
- Year Built: 1908
Interior Features
- Has Basement: Yes
- Fireplaces: 2
- Primary Bathroom: Yes
- Number of Rooms: 6
- Amenities: Public Transportation, Shopping, Park, House of Worship, Public School, T-Station
- Flooring: Wood
- Interior Amenities: Cable Available
- Bedroom 2: 11X13
- Bedroom 3: 9X13
- Kitchen: 11X13
- Living Room: 14X16
- Master Bedroom: 13X14
- Master Bedroom Description: Full Bath, Fireplace, Hard Wood Floor, Bay/Bow Windows
- Dining Room: 9X8
Exterior Features
- Construction: Brick
- Exterior: Brick
- Exterior Unit Features: Balcony
Garage/Parking
- Parking: Off-Street, Deeded
- Parking Spaces: 1
Utilities
- Cooling Zones: 1
- Heat Zones: 1
- Utility Connections: for Gas Range, for Gas Oven, for Gas Dryer, Washer Hookup
Condo/Co-op/Association
- Association Fee Includes: Water, Master Insurance, Exterior Maintenance, Landscaping, Snow Removal, Refuse Removal, Extra Storage
- Management: Professional - Off Site
- Pets Allowed: No
- No Units: 8
- Unit Building: 6
Ownership History
Purchase Details
Home Financials for this Owner
Home Financials are based on the most recent Mortgage that was taken out on this home.Purchase Details
Home Financials for this Owner
Home Financials are based on the most recent Mortgage that was taken out on this home.Purchase Details
Home Financials for this Owner
Home Financials are based on the most recent Mortgage that was taken out on this home.Similar Homes in the area
Home Values in the Area
Average Home Value in this Area
Purchase History
| Date | Type | Sale Price | Title Company |
|---|---|---|---|
| Not Resolvable | $905,000 | -- | |
| Deed | $537,500 | -- | |
| Deed | $520,000 | -- |
Mortgage History
| Date | Status | Loan Amount | Loan Type |
|---|---|---|---|
| Open | $665,000 | Balloon | |
| Closed | $365,000 | New Conventional | |
| Previous Owner | $400,000 | No Value Available | |
| Previous Owner | $400,000 | No Value Available | |
| Previous Owner | $417,000 | Purchase Money Mortgage | |
| Previous Owner | $468,000 | Purchase Money Mortgage |
Property History
| Date | Event | Price | Change | Sq Ft Price |
|---|---|---|---|---|
| 12/22/2017 12/22/17 | Sold | $905,000 | +6.6% | $714 / Sq Ft |
| 11/15/2017 11/15/17 | Pending | -- | -- | -- |
| 11/07/2017 11/07/17 | For Sale | $849,000 | +42.3% | $670 / Sq Ft |
| 05/04/2012 05/04/12 | Sold | $596,500 | +2.0% | $459 / Sq Ft |
| 03/05/2012 03/05/12 | Pending | -- | -- | -- |
| 03/01/2012 03/01/12 | For Sale | $584,900 | -- | $450 / Sq Ft |
Tax History Compared to Growth
Tax History
| Year | Tax Paid | Tax Assessment Tax Assessment Total Assessment is a certain percentage of the fair market value that is determined by local assessors to be the total taxable value of land and additions on the property. | Land | Improvement |
|---|---|---|---|---|
| 2025 | $10,433 | $1,057,000 | $0 | $1,057,000 |
| 2024 | $10,125 | $1,036,300 | $0 | $1,036,300 |
| 2023 | $9,894 | $992,400 | $0 | $992,400 |
| 2022 | $9,915 | $973,000 | $0 | $973,000 |
| 2021 | $9,441 | $963,400 | $0 | $963,400 |
| 2020 | $9,013 | $953,800 | $0 | $953,800 |
| 2019 | $8,512 | $908,400 | $0 | $908,400 |
| 2018 | $8,201 | $866,900 | $0 | $866,900 |
| 2017 | $7,931 | $802,700 | $0 | $802,700 |
| 2016 | $7,603 | $729,700 | $0 | $729,700 |
| 2015 | $7,085 | $663,400 | $0 | $663,400 |
| 2014 | $6,726 | $590,500 | $0 | $590,500 |
Agents Affiliated with this Home
-
Ilene Solomon

Seller's Agent in 2017
Ilene Solomon
Coldwell Banker Realty - Newton
(617) 969-2447
4 in this area
184 Total Sales
-
Eric Tam

Buyer's Agent in 2017
Eric Tam
Compass
(617) 803-5683
4 in this area
96 Total Sales
-
Miro Fitkova

Seller's Agent in 2012
Miro Fitkova
Fitkova Realty Group
(617) 921-9952
1 in this area
86 Total Sales
-
T
Buyer's Agent in 2012
The Classic Team
Classic Properties REALTORS®
Map
Source: MLS Property Information Network (MLS PIN)
MLS Number: 71345002
APN: BROO-000141-000025-000005
- 14 Linden St Unit 8
- 58 Kent St Unit 403
- 58 Kent St Unit 404
- 58 Kent St Unit 305
- 58 Kent St Unit 304
- 58 Kent St Unit 402
- 58 Kent St Unit 401
- 74 Kent St Unit C10
- 6 Perry St Unit 6
- 23 Hurd Rd Unit 3
- 120 Brook St Unit 1
- 14-16 Davis Ave
- 216 Aspinwall Ave
- 214 Aspinwall Ave Unit 2
- 157 Aspinwall Ave
- 26 White Place Unit 3
- 69 Walnut St Unit 6
- 44 Washington St Unit 1208
- 44 Washington St Unit 611
- 147 Kent St Unit 1
