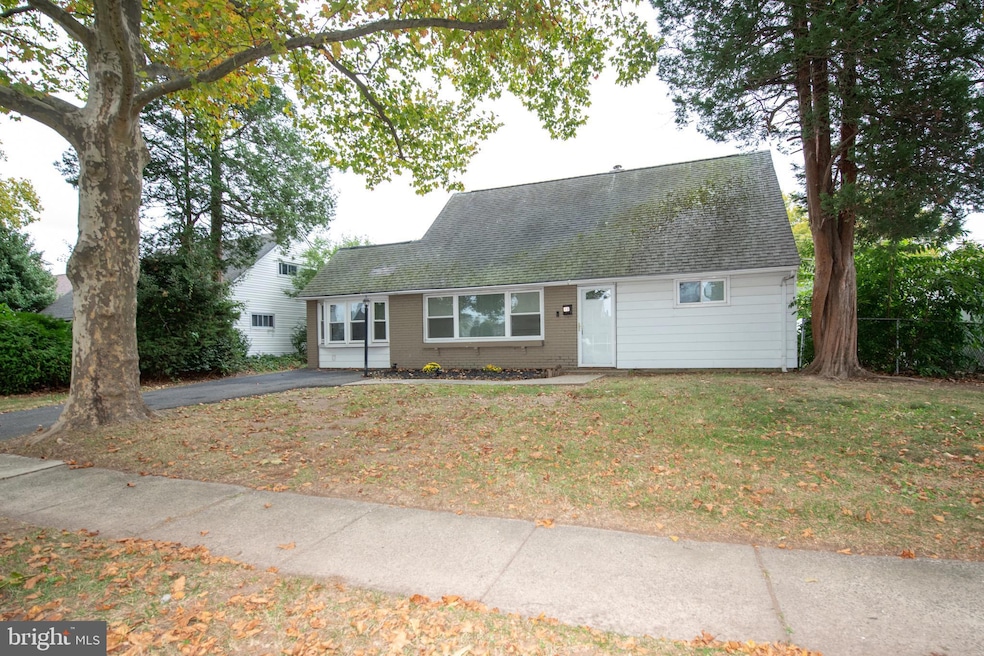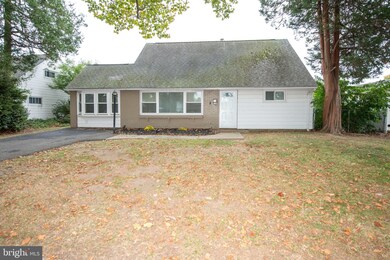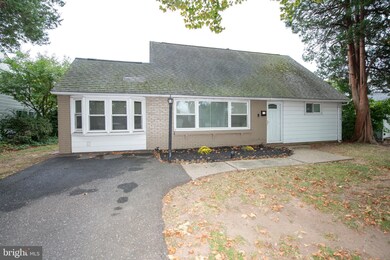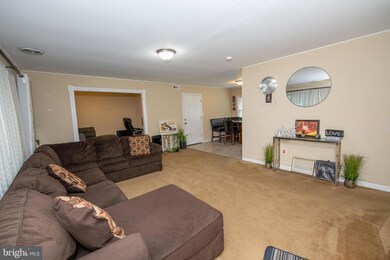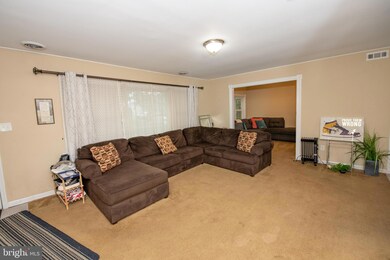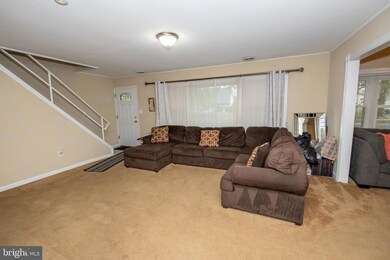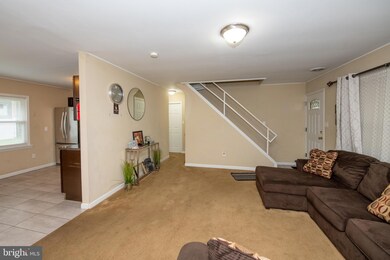
48 Kentucky Ln Levittown, PA 19055
Kenwood NeighborhoodHighlights
- Open Floorplan
- No HOA
- Eat-In Kitchen
- Cape Cod Architecture
- Den
- Living Room
About This Home
As of February 2025Welcome Home to This Beautifully Updated Jubilee Model! Step into a spacious formal living room with an adjacent area currently used as a den or office, perfect for working from home. The stunning eat-in kitchen is a chef’s dream, featuring rich mahogany cabinetry, abundant counter space, stainless steel appliances, and ceramic tile flooring. A large triple window fills the kitchen with natural sunlight and offers a wonderful view of the oversized, fenced-in backyard. The first floor includes two generously sized bedrooms and a full hall bath, along with a large mudroom/laundry area that provides convenient access to the backyard. Upstairs, you'll find the expansive primary bedroom, along with another additional well-sized bedroom and a second full hall bath. The outdoor space is made for entertaining—gather around the fire pit for s'mores or enjoy a summer barbecue in the privacy of youryard. This move-in-ready home is perfect for you to unpack, settle in, and start making memories. Schedule your showing today!
Home Details
Home Type
- Single Family
Est. Annual Taxes
- $4,806
Year Built
- Built in 1955
Lot Details
- 7,100 Sq Ft Lot
- Lot Dimensions are 71.00 x 100.00
- Property is zoned R3
Parking
- Driveway
Home Design
- Cape Cod Architecture
- Slab Foundation
- Frame Construction
Interior Spaces
- 1,525 Sq Ft Home
- Property has 2 Levels
- Open Floorplan
- Living Room
- Den
- Eat-In Kitchen
Bedrooms and Bathrooms
- En-Suite Primary Bedroom
Laundry
- Laundry Room
- Laundry on main level
Utilities
- Central Air
- Heat Pump System
- Electric Water Heater
Community Details
- No Home Owners Association
- Jubilee Community
- Levittown Subdivision
Listing and Financial Details
- Tax Lot 021
- Assessor Parcel Number 05-076-021
Ownership History
Purchase Details
Home Financials for this Owner
Home Financials are based on the most recent Mortgage that was taken out on this home.Purchase Details
Home Financials for this Owner
Home Financials are based on the most recent Mortgage that was taken out on this home.Purchase Details
Purchase Details
Purchase Details
Home Financials for this Owner
Home Financials are based on the most recent Mortgage that was taken out on this home.Purchase Details
Home Financials for this Owner
Home Financials are based on the most recent Mortgage that was taken out on this home.Similar Homes in Levittown, PA
Home Values in the Area
Average Home Value in this Area
Purchase History
| Date | Type | Sale Price | Title Company |
|---|---|---|---|
| Special Warranty Deed | $365,000 | None Listed On Document | |
| Warranty Deed | $203,741 | Mutual Abstract Co | |
| Sheriffs Deed | $1,257 | None Available | |
| Interfamily Deed Transfer | -- | None Available | |
| Deed | $177,500 | Lawyers Title Insurance Corp | |
| Interfamily Deed Transfer | $90,000 | Fidelity National Title Ins |
Mortgage History
| Date | Status | Loan Amount | Loan Type |
|---|---|---|---|
| Open | $237,250 | New Conventional | |
| Closed | $237,250 | New Conventional | |
| Previous Owner | $14,719 | FHA | |
| Previous Owner | $203,741 | FHA | |
| Previous Owner | $176,108 | FHA | |
| Previous Owner | $89,264 | No Value Available |
Property History
| Date | Event | Price | Change | Sq Ft Price |
|---|---|---|---|---|
| 02/07/2025 02/07/25 | Sold | $365,000 | 0.0% | $239 / Sq Ft |
| 01/12/2025 01/12/25 | Pending | -- | -- | -- |
| 01/09/2025 01/09/25 | For Sale | $365,000 | 0.0% | $239 / Sq Ft |
| 10/19/2024 10/19/24 | Off Market | $365,000 | -- | -- |
| 09/26/2024 09/26/24 | For Sale | $365,000 | +75.9% | $239 / Sq Ft |
| 07/28/2017 07/28/17 | Sold | $207,500 | +1.4% | $163 / Sq Ft |
| 06/28/2017 06/28/17 | Pending | -- | -- | -- |
| 05/23/2017 05/23/17 | For Sale | $204,650 | 0.0% | $161 / Sq Ft |
| 05/23/2017 05/23/17 | Pending | -- | -- | -- |
| 05/02/2017 05/02/17 | Price Changed | $204,650 | -4.8% | $161 / Sq Ft |
| 03/22/2017 03/22/17 | For Sale | $215,000 | +138.9% | $169 / Sq Ft |
| 05/31/2016 05/31/16 | Sold | $90,000 | -10.0% | $71 / Sq Ft |
| 05/02/2016 05/02/16 | Pending | -- | -- | -- |
| 09/21/2015 09/21/15 | For Sale | $99,999 | -- | $78 / Sq Ft |
Tax History Compared to Growth
Tax History
| Year | Tax Paid | Tax Assessment Tax Assessment Total Assessment is a certain percentage of the fair market value that is determined by local assessors to be the total taxable value of land and additions on the property. | Land | Improvement |
|---|---|---|---|---|
| 2025 | $4,842 | $17,830 | $4,200 | $13,630 |
| 2024 | $4,842 | $17,830 | $4,200 | $13,630 |
| 2023 | $4,806 | $17,830 | $4,200 | $13,630 |
| 2022 | $4,806 | $17,830 | $4,200 | $13,630 |
| 2021 | $4,806 | $17,830 | $4,200 | $13,630 |
| 2020 | $4,806 | $17,830 | $4,200 | $13,630 |
| 2019 | $4,789 | $17,830 | $4,200 | $13,630 |
| 2018 | $4,712 | $17,830 | $4,200 | $13,630 |
| 2017 | $4,268 | $16,400 | $4,200 | $12,200 |
| 2016 | $4,268 | $16,400 | $4,200 | $12,200 |
| 2015 | $3,036 | $16,400 | $4,200 | $12,200 |
| 2014 | $3,036 | $16,400 | $4,200 | $12,200 |
Agents Affiliated with this Home
-
Diane Mergard

Seller's Agent in 2025
Diane Mergard
RE/MAX
(267) 872-2557
1 in this area
57 Total Sales
-
ANTONIO GOODMAN

Buyer's Agent in 2025
ANTONIO GOODMAN
Realty One Group Restore - Conshohocken
(267) 713-9090
1 in this area
29 Total Sales
-
ROBERT CLEGG

Seller's Agent in 2017
ROBERT CLEGG
Coldwell Banker Realty
(215) 796-5557
103 Total Sales
-
Paul Gunter

Seller's Agent in 2016
Paul Gunter
Re/Max Centre Realtors
(215) 343-8200
44 Total Sales
-
Erminio Herman Petrecca

Buyer's Agent in 2016
Erminio Herman Petrecca
Re/Max Centre Realtors
(267) 474-3651
43 Total Sales
Map
Source: Bright MLS
MLS Number: PABU2080384
APN: 05-076-021
- 41 Kentucky Ln
- 23 Flower Ln
- 41 Jewel Ln
- 106 Junewood Dr
- The Nottingham Plan at Villas at Greenbrook
- The Margate Plan at Villas at Greenbrook
- The Manchester Plan at Villas at Greenbrook
- The Greenbrook Plan at Villas at Greenbrook
- The Chancellor Plan at Villas at Greenbrook
- The Abbot Plan at Villas at Greenbrook
- 736 Cheston Ave
- 29 Locust Ln
- 1805 Grieb Ave
- 1 Fern Ln
- 2321 Edgely Rd
- 41 Good Ln
- 53 Graceful Ln
- 15 Dogwood Dr
- 7219 Parkwyn Ave
- 98 Cedar Ln Unit 70
