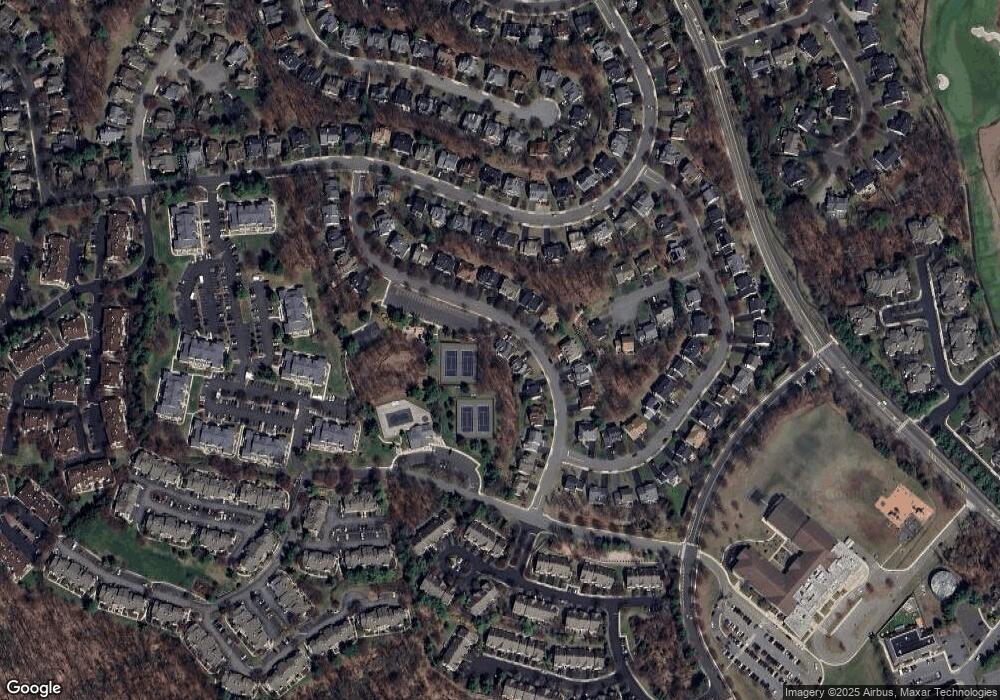48 Landau Rd Basking Ridge, NJ 07920
Estimated Value: $1,181,000 - $1,267,000
4
Beds
4
Baths
3,000
Sq Ft
$408/Sq Ft
Est. Value
About This Home
This home is located at 48 Landau Rd, Basking Ridge, NJ 07920 and is currently estimated at $1,223,811, approximately $407 per square foot. 48 Landau Rd is a home located in Somerset County with nearby schools including Mount Prospect Elementary School, William Annin Middle School, and Ridge High School.
Ownership History
Date
Name
Owned For
Owner Type
Purchase Details
Closed on
Mar 8, 1996
Sold by
Hills Devel Co
Bought by
Cai Rui Liang and Zhang Jia Qi
Current Estimated Value
Home Financials for this Owner
Home Financials are based on the most recent Mortgage that was taken out on this home.
Original Mortgage
$272,000
Outstanding Balance
$10,608
Interest Rate
6.97%
Estimated Equity
$1,213,203
Purchase Details
Closed on
Feb 14, 1996
Sold by
Hills Devel
Bought by
Gusack Carol
Home Financials for this Owner
Home Financials are based on the most recent Mortgage that was taken out on this home.
Original Mortgage
$272,000
Outstanding Balance
$10,608
Interest Rate
6.97%
Estimated Equity
$1,213,203
Create a Home Valuation Report for This Property
The Home Valuation Report is an in-depth analysis detailing your home's value as well as a comparison with similar homes in the area
Home Values in the Area
Average Home Value in this Area
Purchase History
| Date | Buyer | Sale Price | Title Company |
|---|---|---|---|
| Cai Rui Liang | $345,000 | -- | |
| Gusack Carol | $355,500 | -- |
Source: Public Records
Mortgage History
| Date | Status | Borrower | Loan Amount |
|---|---|---|---|
| Open | Cai Rui Liang | $272,000 |
Source: Public Records
Tax History Compared to Growth
Tax History
| Year | Tax Paid | Tax Assessment Tax Assessment Total Assessment is a certain percentage of the fair market value that is determined by local assessors to be the total taxable value of land and additions on the property. | Land | Improvement |
|---|---|---|---|---|
| 2025 | $17,295 | $1,083,300 | $336,000 | $747,300 |
| 2024 | $17,295 | $972,200 | $301,000 | $671,200 |
| 2023 | $17,319 | $918,300 | $301,000 | $617,300 |
| 2022 | $16,062 | $798,700 | $296,000 | $502,700 |
| 2021 | $15,947 | $755,800 | $296,000 | $459,800 |
| 2020 | $16,021 | $765,100 | $296,000 | $469,100 |
| 2019 | $15,713 | $772,500 | $298,000 | $474,500 |
| 2018 | $15,904 | $793,200 | $298,000 | $495,200 |
| 2017 | $16,499 | $829,500 | $298,000 | $531,500 |
| 2016 | $16,706 | $856,300 | $298,000 | $558,300 |
| 2015 | $16,240 | $847,600 | $283,000 | $564,600 |
| 2014 | $15,816 | $817,800 | $283,000 | $534,800 |
Source: Public Records
Map
Nearby Homes
