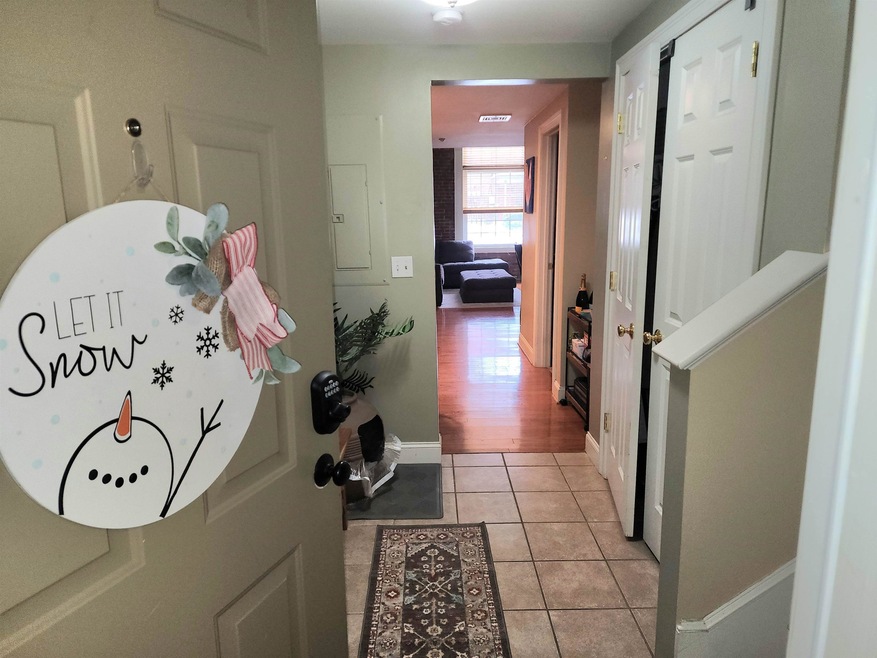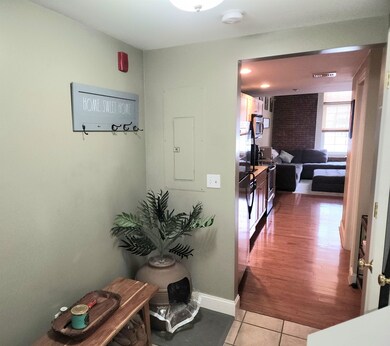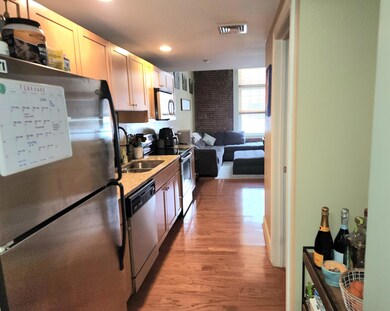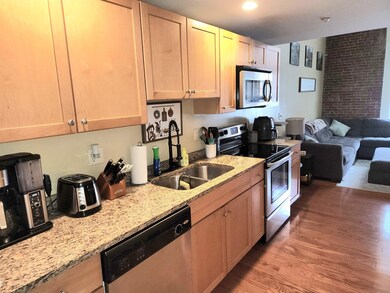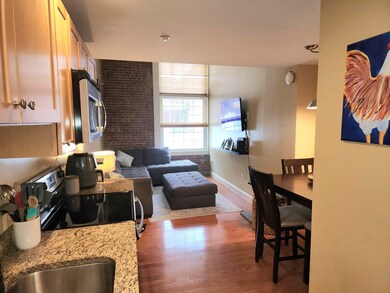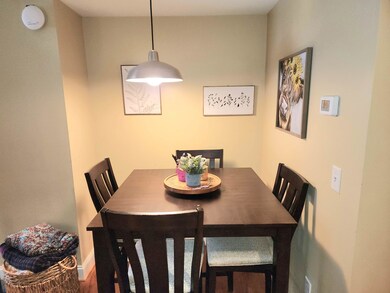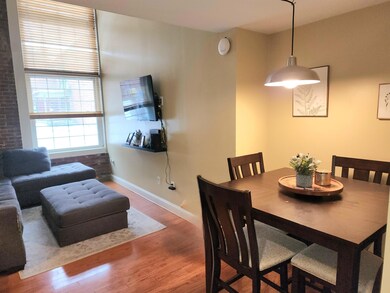
48 Landing Ln Unit 5 Laconia, NH 03246
Highlights
- Access To Lake
- 5.59 Acre Lot
- Wood Flooring
- River Front
- Cathedral Ceiling
- 4-minute walk to Rotary Park
About This Home
As of April 2025Historic Factory Conversion Condo on the Winnipesaukee River –SECURE, EFFICIENT, and right in the heart of DOWNTOWN LACONIA! Experience the perfect blend of historic charm and modern convenience in this stunning brick, town house style, one-bedroom condo. This unique residence offers the character of VAULTED CEILINGS, EXPOSED BEAMS, & BRICK WALLS, complemented by hardwood & ceramic floors, a granite & stainless-steel kitchen, and central AC for effortless living. The spacious bedroom is complete with a 3/4-bath, closet, and loft with a custom built "library ladder". Designed for efficiency, convenience, comfort and style this unit has a 1ST FLOOR LAUNDRY, a deeded separate PRIVATE STORAGE ROOM, and COVERED GARAGE PARKING space. Enjoy access to fantastic amenities, including an air-conditioned workout room, bike storage room, Kayak/canoe rack, access to The Laconia River Walk, WOW Trail and so much more. Association fee covers cable, water/sewer, landscaping, plowing, trash removal, and internet, ensuring a hassle-free lifestyle. Enjoy the beauty of the riverfront setting with access to walking trails, nearby shops, dining, Colonial Theater, Library and all the outdoor recreation that the Lakes Region has to offer. Whether you're looking for a year-round home or a weekend retreat, this charming condo is a rare opportunity to own a piece of New Hampshire history. Don’t miss out on this one-of-a-kind efficient living property! Schedule a showing today!
Last Agent to Sell the Property
BHHS Verani Belmont License #067417 Listed on: 01/31/2025

Townhouse Details
Home Type
- Townhome
Est. Annual Taxes
- $3,932
Year Built
- Built in 1900
Lot Details
- River Front
- Landscaped
Parking
- 1 Car Direct Access Garage
- Visitor Parking
- Deeded Parking
- Assigned Parking
Home Design
- Flat Roof Shape
- Concrete Foundation
- Slab Foundation
- Membrane Roofing
- Masonry
Interior Spaces
- 822 Sq Ft Home
- Property has 2 Levels
- Cathedral Ceiling
- Ceiling Fan
- Natural Light
- Combination Dining and Living Room
- Loft
- Storage
Kitchen
- Stove
- Range Hood
- Dishwasher
- Disposal
Flooring
- Wood
- Carpet
- Ceramic Tile
Bedrooms and Bathrooms
- 1 Bedroom
- En-Suite Bathroom
Laundry
- Laundry on main level
- Dryer
Home Security
Outdoor Features
- Access To Lake
- Nearby Water Access
- Shared Private Water Access
Schools
- Laconia Middle School
- Laconia High School
Utilities
- Forced Air Heating and Cooling System
- The river is a source of water for the property
- Cable TV Available
Listing and Financial Details
- Legal Lot and Block 14-057 / 510
- Assessor Parcel Number 441
Community Details
Recreation
- Trails
- Snow Removal
Additional Features
- Beacon Street West Condos
- Common Area
- Fire and Smoke Detector
Ownership History
Purchase Details
Home Financials for this Owner
Home Financials are based on the most recent Mortgage that was taken out on this home.Purchase Details
Home Financials for this Owner
Home Financials are based on the most recent Mortgage that was taken out on this home.Purchase Details
Similar Home in Laconia, NH
Home Values in the Area
Average Home Value in this Area
Purchase History
| Date | Type | Sale Price | Title Company |
|---|---|---|---|
| Warranty Deed | $250,000 | None Available | |
| Warranty Deed | $250,000 | None Available | |
| Warranty Deed | $172,933 | None Available | |
| Warranty Deed | $172,933 | None Available | |
| Warranty Deed | $125,000 | -- | |
| Warranty Deed | $125,000 | -- |
Mortgage History
| Date | Status | Loan Amount | Loan Type |
|---|---|---|---|
| Open | $200,000 | Purchase Money Mortgage | |
| Closed | $200,000 | Purchase Money Mortgage | |
| Previous Owner | $167,713 | Purchase Money Mortgage |
Property History
| Date | Event | Price | Change | Sq Ft Price |
|---|---|---|---|---|
| 04/01/2025 04/01/25 | Sold | $250,000 | -3.8% | $304 / Sq Ft |
| 03/06/2025 03/06/25 | Off Market | $260,000 | -- | -- |
| 02/28/2025 02/28/25 | Pending | -- | -- | -- |
| 01/31/2025 01/31/25 | For Sale | $260,000 | -- | $316 / Sq Ft |
Tax History Compared to Growth
Tax History
| Year | Tax Paid | Tax Assessment Tax Assessment Total Assessment is a certain percentage of the fair market value that is determined by local assessors to be the total taxable value of land and additions on the property. | Land | Improvement |
|---|---|---|---|---|
| 2024 | $3,932 | $288,500 | $0 | $288,500 |
| 2023 | $3,778 | $271,600 | $0 | $271,600 |
| 2022 | $3,467 | $233,500 | $0 | $233,500 |
| 2021 | $2,761 | $146,400 | $0 | $146,400 |
| 2020 | $2,769 | $140,400 | $0 | $140,400 |
| 2019 | $2,776 | $134,800 | $0 | $134,800 |
| 2018 | $2,581 | $123,800 | $0 | $123,800 |
| 2017 | $2,490 | $118,400 | $0 | $118,400 |
| 2016 | $2,406 | $108,400 | $0 | $108,400 |
| 2015 | $2,313 | $104,200 | $0 | $104,200 |
| 2014 | $2,569 | $114,700 | $0 | $114,700 |
| 2013 | $2,449 | $110,900 | $0 | $110,900 |
Agents Affiliated with this Home
-
Deb Peverly

Seller's Agent in 2025
Deb Peverly
BHHS Verani Belmont
(603) 387-2452
11 in this area
70 Total Sales
-
Greg Peverly
G
Seller Co-Listing Agent in 2025
Greg Peverly
BHHS Verani Belmont
(603) 393-5100
8 in this area
61 Total Sales
-
Matthew Blier

Buyer's Agent in 2025
Matthew Blier
Coldwell Banker Realty Bedford NH
(603) 965-5060
3 in this area
87 Total Sales
Map
Source: PrimeMLS
MLS Number: 5028190
APN: LACO-000441-000510-000014-000057
- 98 Water St
- 65 Broadview Dr Unit 2
- 65 Broadview Dr Unit 1
- 37 Vantagepoint Dr Unit 3
- 127 Pleasant St Unit 5
- 57 Union Ave Unit 106
- 10 Arch St
- 17 Arch St
- 15 Dartmouth St
- 47 Whipple Ave
- 18 Mitchell Place
- 62 Whipple Ave
- 40 Bowman St
- 33 Adams St
- 42 Beaman St
- 99 Oak St
- 17 Batchelder St
- 13 Lindsay Ct
- 44 Winnicoash St
- Lot 1 Winter St
