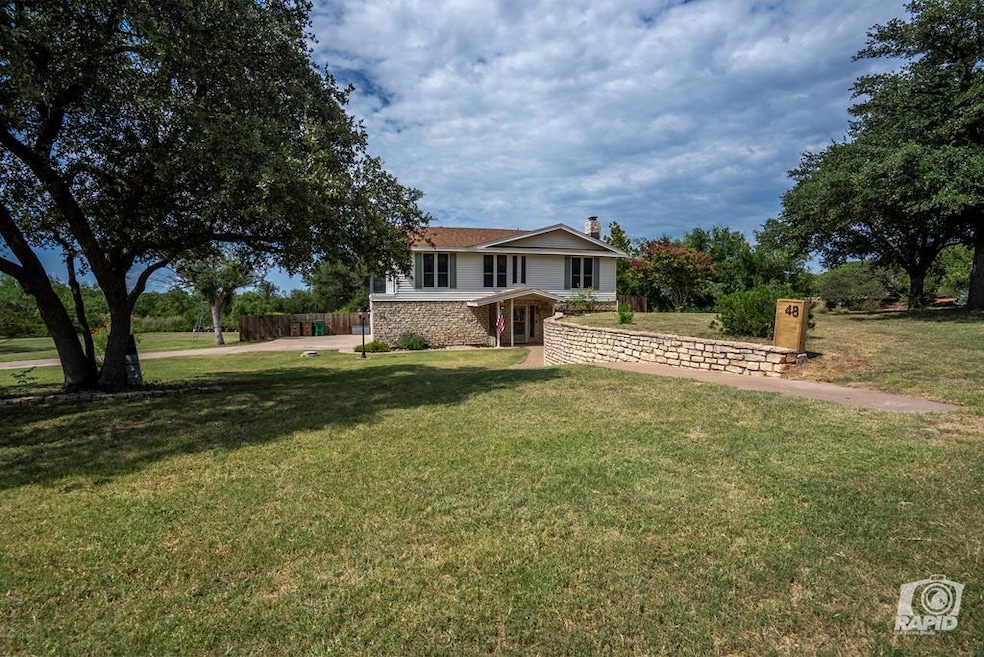
48 Loch Lomond Rd San Angelo, TX 76901
Estimated payment $2,670/month
Highlights
- Popular Property
- Quartz Countertops
- Covered Patio or Porch
- Wood Flooring
- Community Pool
- 2 Car Attached Garage
About This Home
This 4 bed 2 1/2 bath sits on over an acre in Highland Range. This home has a dream primary suite with a wet room style master bath and private balcony. This home has beautiful updates inside and out with a large inviting patio and a backyard that overlooks the state park. Highland Range has a neighborhood pool and tennis court. Check out the pictures and Facebook video and come see this home before it's gone!
Listing Agent
Benjamin Beaver Real Estate Brokerage Email: 3252362926, benjamin@benjaminbeaver.com License #TREC #0616768 Listed on: 08/02/2025
Home Details
Home Type
- Single Family
Est. Annual Taxes
- $2,641
Year Built
- Built in 1984
Lot Details
- 1.02 Acre Lot
- Privacy Fence
- Interior Lot
HOA Fees
- $25 Monthly HOA Fees
Home Design
- Slab Foundation
- Frame Construction
- Composition Roof
- Vinyl Siding
- Stone
Interior Spaces
- 2,486 Sq Ft Home
- 2-Story Property
- Ceiling Fan
- Wood Burning Fireplace
- Window Treatments
- Living Room with Fireplace
- Dining Area
- Fire and Smoke Detector
Kitchen
- Electric Oven or Range
- Microwave
- Dishwasher
- Quartz Countertops
Flooring
- Wood
- Carpet
- Vinyl
Bedrooms and Bathrooms
- 4 Bedrooms
- Primary Bedroom Upstairs
Laundry
- Laundry Room
- Washer and Dryer Hookup
Parking
- 2 Car Attached Garage
- Carport
- Garage Door Opener
- Additional Parking
Outdoor Features
- Covered Patio or Porch
Schools
- Bonham Elementary School
- Lone Star Middle School
- Central High School
Utilities
- Central Heating and Cooling System
- Electric Water Heater
Listing and Financial Details
- Legal Lot and Block 1 / 4
Community Details
Overview
- Highland Range Estates Subdivision
Recreation
- Community Pool
Map
Home Values in the Area
Average Home Value in this Area
Tax History
| Year | Tax Paid | Tax Assessment Tax Assessment Total Assessment is a certain percentage of the fair market value that is determined by local assessors to be the total taxable value of land and additions on the property. | Land | Improvement |
|---|---|---|---|---|
| 2024 | $2,641 | $290,040 | $25,320 | $264,720 |
| 2023 | $2,799 | $303,340 | $28,130 | $275,210 |
| 2022 | $4,342 | $293,800 | $22,510 | $271,290 |
| 2021 | $3,611 | $219,040 | $0 | $0 |
| 2020 | $3,682 | $219,040 | $22,510 | $196,530 |
| 2019 | $3,752 | $219,040 | $22,510 | $196,530 |
| 2018 | $3,392 | $219,040 | $22,510 | $196,530 |
| 2017 | $3,061 | $222,110 | $22,510 | $199,600 |
| 2016 | $2,783 | $218,010 | $18,410 | $199,600 |
| 2015 | $1,077 | $146,030 | $15,300 | $130,730 |
| 2014 | $1,206 | $144,710 | $15,300 | $129,410 |
| 2013 | $1,178 | $138,100 | $0 | $0 |
Property History
| Date | Event | Price | Change | Sq Ft Price |
|---|---|---|---|---|
| 08/02/2025 08/02/25 | For Sale | $445,000 | +48.4% | $179 / Sq Ft |
| 05/07/2021 05/07/21 | Sold | -- | -- | -- |
| 03/31/2021 03/31/21 | Pending | -- | -- | -- |
| 03/29/2021 03/29/21 | For Sale | $299,900 | -- | $121 / Sq Ft |
Purchase History
| Date | Type | Sale Price | Title Company |
|---|---|---|---|
| Vendors Lien | -- | None Available | |
| Deed | -- | -- |
Mortgage History
| Date | Status | Loan Amount | Loan Type |
|---|---|---|---|
| Open | $250,750 | New Conventional |
Similar Homes in San Angelo, TX
Source: San Angelo Association of REALTORS®
MLS Number: 128534
APN: 35-27420-0004-001-00
- 72 Loch Lomond Rd
- 248 Edinburgh Rd
- 165 Edinburgh Rd
- 116 Edinburgh Rd
- 1218 Ashford Dr
- 1217 Dorchester Dr
- 5801 Barrington Ct
- 1113 Ashford Dr
- 1021 Avondale Ave
- 4155 Arden Rd Unit 1
- 1605 Amberton Pkwy
- 6014 Kingsbridge Dr
- 1001 Avondale Ave
- 1009 Ashford Dr
- 1005 Ashford Dr
- 5821 Davenport Dr
- 6034 Devonshire Ln
- 7837 Bison Trail
- 902 Ashford Dr Unit 22
- 1113 Windemere Cir
- 4052 Arden Rd
- 5751 Green Hill Rd
- 2456 Stanton St
- 5702 Melrose Ave
- 25
- 4118 Nottingham Trail
- 3801 Arden Rd
- 1929 Raney St
- 2101 Woodlawn Dr
- 3433 Arden Rd
- 4636 Cheetah Run
- 2102 Webster St
- 2521 Freeland Ave
- 909 Howard St
- 4110 Wellington St
- 3302-3306 N Bryant Blvd
- 3853 Sandstone Rd
- 1909 Bailey St
- 3802 Sandstone Rd
- 6133 Sherwood Way






