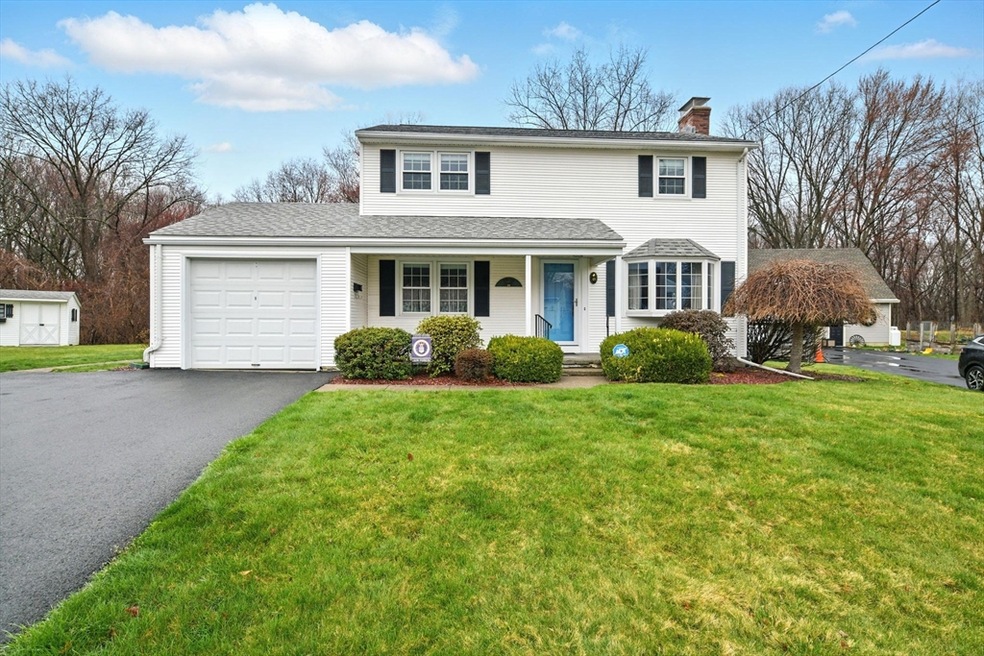
48 Longwood Dr Chicopee, MA 01020
Aldenville NeighborhoodHighlights
- Colonial Architecture
- Deck
- Wood Flooring
- Landscaped Professionally
- Cathedral Ceiling
- Bonus Room
About This Home
As of May 2025Welcome to this delightful 3-bedroom, 1.5-bath Colonial nestled in a peaceful, sought-after neighborhood. Home offers the perfect blend of comfort, space, & functionality. Step into living room highlighted by a charming fireplace (updated 2021). The adjacent dining room flows seamlessly into the kitchen and opens to a generously sized family room, complete with gas fireplace, picture window, and sliding doors that lead out to a large deck (newer motorized awning)—perfect for indoor-outdoor entertaining. Upstairs, 3 bedrooms and a full bath, including a main br with gleaming hardwood floors. Finished basement provides additional living space, ideal for playroom, home office. Enjoy the outdoors in your beautiful Kloter Farms three-season gazebo, offering a serene retreat right in your backyard. Additional features include energy-efficient mini-splits for both cooling and heating, storage shed, and one-car garage. Great space, versatility, and a welcoming place to call home.
Last Buyer's Agent
Sheila Perez
Naples Realty Group

Home Details
Home Type
- Single Family
Est. Annual Taxes
- $4,697
Year Built
- Built in 1960
Lot Details
- 0.41 Acre Lot
- Street terminates at a dead end
- Landscaped Professionally
- Gentle Sloping Lot
- Sprinkler System
Parking
- 1 Car Attached Garage
- Garage Door Opener
- Driveway
- Open Parking
- Off-Street Parking
Home Design
- Colonial Architecture
- Frame Construction
- Shingle Roof
- Concrete Perimeter Foundation
Interior Spaces
- 1,680 Sq Ft Home
- Cathedral Ceiling
- Ceiling Fan
- Bay Window
- Picture Window
- Sliding Doors
- Living Room with Fireplace
- Bonus Room
- Home Security System
Kitchen
- Stove
- Range
Flooring
- Wood
- Wall to Wall Carpet
- Laminate
- Vinyl
Bedrooms and Bathrooms
- 3 Bedrooms
- Primary bedroom located on second floor
- Bathtub with Shower
Laundry
- Dryer
- Washer
Partially Finished Basement
- Basement Fills Entire Space Under The House
- Interior Basement Entry
- Block Basement Construction
- Laundry in Basement
Outdoor Features
- Bulkhead
- Balcony
- Deck
- Gazebo
- Outdoor Storage
- Rain Gutters
- Porch
Location
- Property is near schools
Utilities
- Ductless Heating Or Cooling System
- 3+ Cooling Systems Mounted To A Wall/Window
- 3 Cooling Zones
- Heating System Uses Natural Gas
- Baseboard Heating
- Gas Water Heater
Community Details
- No Home Owners Association
- Shops
Listing and Financial Details
- Assessor Parcel Number M:0584 P:00005,2510430
Ownership History
Purchase Details
Home Financials for this Owner
Home Financials are based on the most recent Mortgage that was taken out on this home.Purchase Details
Similar Homes in Chicopee, MA
Home Values in the Area
Average Home Value in this Area
Purchase History
| Date | Type | Sale Price | Title Company |
|---|---|---|---|
| Warranty Deed | $390,000 | None Available | |
| Warranty Deed | $390,000 | None Available | |
| Deed | -- | -- | |
| Deed | -- | -- |
Mortgage History
| Date | Status | Loan Amount | Loan Type |
|---|---|---|---|
| Open | $312,000 | Purchase Money Mortgage | |
| Closed | $312,000 | Purchase Money Mortgage | |
| Previous Owner | $65,000 | No Value Available | |
| Previous Owner | $49,900 | No Value Available |
Property History
| Date | Event | Price | Change | Sq Ft Price |
|---|---|---|---|---|
| 05/15/2025 05/15/25 | Sold | $390,000 | +6.0% | $232 / Sq Ft |
| 04/15/2025 04/15/25 | Pending | -- | -- | -- |
| 04/10/2025 04/10/25 | For Sale | $367,900 | -- | $219 / Sq Ft |
Tax History Compared to Growth
Tax History
| Year | Tax Paid | Tax Assessment Tax Assessment Total Assessment is a certain percentage of the fair market value that is determined by local assessors to be the total taxable value of land and additions on the property. | Land | Improvement |
|---|---|---|---|---|
| 2025 | $4,697 | $309,800 | $115,200 | $194,600 |
| 2024 | $4,455 | $301,800 | $112,900 | $188,900 |
| 2023 | $4,197 | $277,000 | $102,700 | $174,300 |
| 2022 | $4,081 | $240,200 | $89,300 | $150,900 |
| 2021 | $3,932 | $223,300 | $81,100 | $142,200 |
| 2020 | $3,785 | $216,800 | $83,400 | $133,400 |
| 2019 | $3,736 | $208,000 | $83,400 | $124,600 |
| 2018 | $3,629 | $198,200 | $79,400 | $118,800 |
| 2017 | $3,355 | $193,800 | $72,700 | $121,100 |
| 2016 | $3,309 | $195,700 | $72,700 | $123,000 |
| 2015 | $3,462 | $197,400 | $72,700 | $124,700 |
| 2014 | $1,731 | $197,400 | $72,700 | $124,700 |
Agents Affiliated with this Home
-
Kathy Hurley

Seller's Agent in 2025
Kathy Hurley
Keller Williams Realty
(413) 426-7355
4 in this area
53 Total Sales
-
S
Buyer's Agent in 2025
Sheila Perez
Naples Realty Group
Map
Source: MLS Property Information Network (MLS PIN)
MLS Number: 73358232
APN: CHIC-000584-000000-000005
- 119 Longwood Dr
- 1013 Montgomery St
- 88 Prospect St
- 24 Factory Place
- 32 Irene St
- 33 Calvin St
- 49 Roberts Pond Ln
- 26 Olivine St
- 20 Mount Carmel Ave
- 130 Middle Water St
- 77 Reed St
- 61 John St
- 68 Woodcrest Ct
- 41 Yvette St
- 205 Clemente St
- 201 Clemente St
- 34 Allen St
- 1246 Granby Rd Unit 28
- 12 Allen St
- 12 Stebbins St






