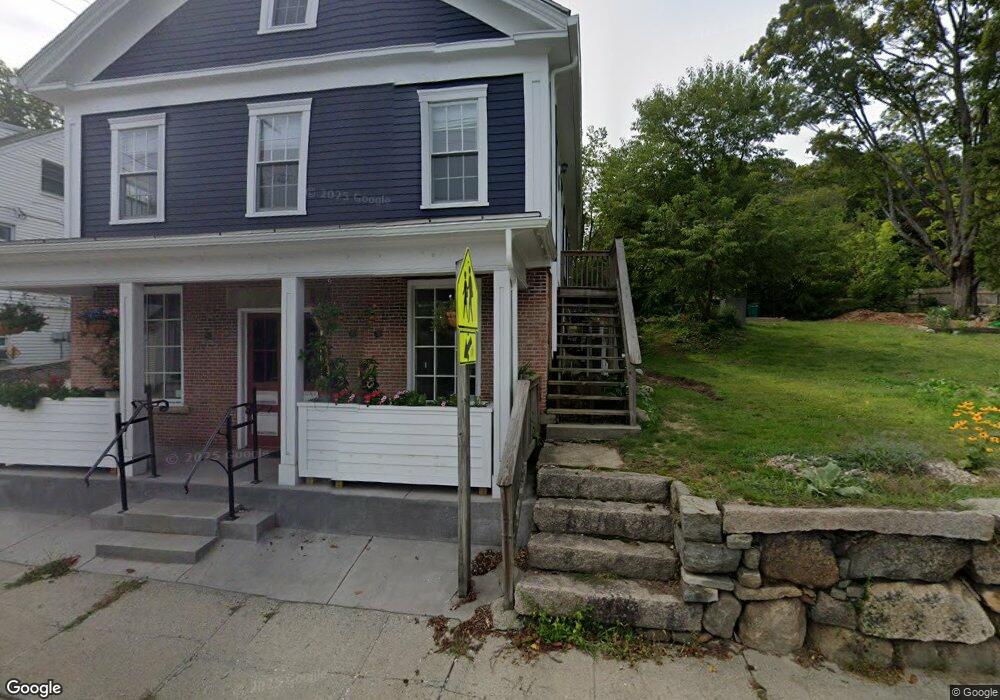Estimated Value: $312,000 - $430,000
2
Beds
2
Baths
1,350
Sq Ft
$290/Sq Ft
Est. Value
About This Home
This home is located at 48 Main St Unit 1, Hope, RI 02831 and is currently estimated at $391,536, approximately $290 per square foot. 48 Main St Unit 1 is a home located in Providence County with nearby schools including Hope School, Scituate Middle School, and Scituate High School.
Ownership History
Date
Name
Owned For
Owner Type
Purchase Details
Closed on
Feb 4, 2022
Sold by
Fish Jeanne M
Bought by
Powers Jessica L
Current Estimated Value
Purchase Details
Closed on
Jul 7, 1994
Sold by
Schnorr Donald R and Schnorr Gloria
Bought by
Allard James T
Home Financials for this Owner
Home Financials are based on the most recent Mortgage that was taken out on this home.
Original Mortgage
$91,000
Interest Rate
8.51%
Mortgage Type
Purchase Money Mortgage
Create a Home Valuation Report for This Property
The Home Valuation Report is an in-depth analysis detailing your home's value as well as a comparison with similar homes in the area
Home Values in the Area
Average Home Value in this Area
Purchase History
| Date | Buyer | Sale Price | Title Company |
|---|---|---|---|
| Powers Jessica L | $250,000 | None Available | |
| Powers Jessica L | $250,000 | None Available | |
| Allard James T | $110,000 | -- |
Source: Public Records
Mortgage History
| Date | Status | Borrower | Loan Amount |
|---|---|---|---|
| Previous Owner | Allard James T | $91,000 |
Source: Public Records
Tax History Compared to Growth
Tax History
| Year | Tax Paid | Tax Assessment Tax Assessment Total Assessment is a certain percentage of the fair market value that is determined by local assessors to be the total taxable value of land and additions on the property. | Land | Improvement |
|---|---|---|---|---|
| 2025 | $4,735 | $273,200 | $92,700 | $180,500 |
| 2024 | $4,735 | $273,200 | $92,700 | $180,500 |
| 2023 | $4,170 | $248,800 | $92,700 | $156,100 |
| 2022 | $3,633 | $221,800 | $92,700 | $129,100 |
| 2021 | $3,033 | $162,300 | $75,700 | $86,600 |
| 2020 | $2,965 | $162,300 | $75,700 | $86,600 |
| 2019 | $2,904 | $162,300 | $75,700 | $86,600 |
| 2018 | $2,769 | $142,800 | $53,700 | $89,100 |
| 2017 | $2,687 | $142,800 | $53,700 | $89,100 |
| 2016 | $2,576 | $142,800 | $53,700 | $89,100 |
| 2015 | $2,326 | $121,400 | $47,500 | $73,900 |
| 2014 | $2,304 | $121,400 | $47,500 | $73,900 |
Source: Public Records
Map
Nearby Homes
- 66 Main St
- 16 Hope Furnace Rd
- 0 Chase Lot 11 Rd Unit 1391514
- 0 Chase Rd Unit 1365354
- 24 Doray Dr
- 198 Colvintown Rd
- 295 Main St
- 235 Main St
- 273 Main St
- 19 Black Walnut Dr
- 51 Knotty Oak Shore
- 50 S Pond Dr
- 20 Howard Ave
- 266 Howard Ave
- 9 Mahoney Dr
- 30 Centennial St
- 6 Hornbeam Rd Unit 42
- 14 Sheri Dr
- 396 Seven Mile Rd
- 2 Hawthorne Rd
