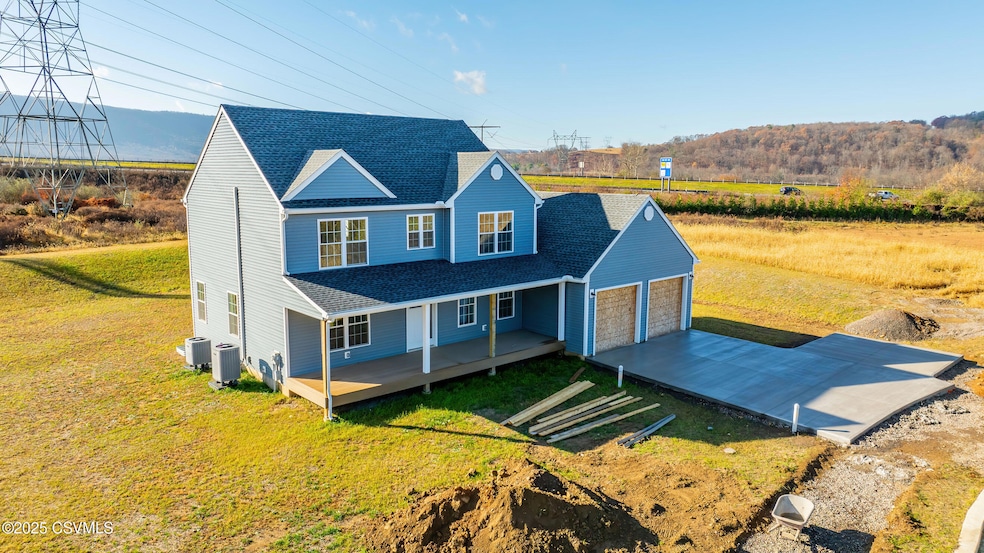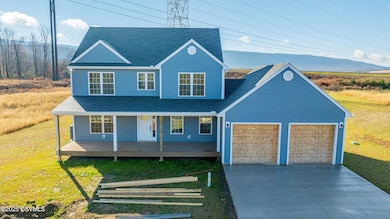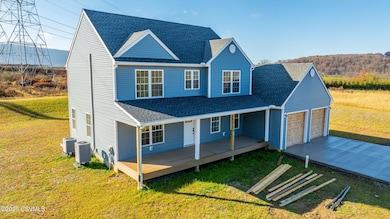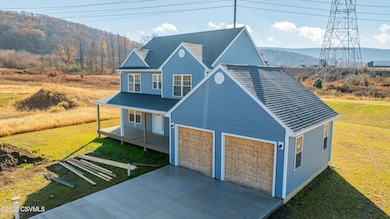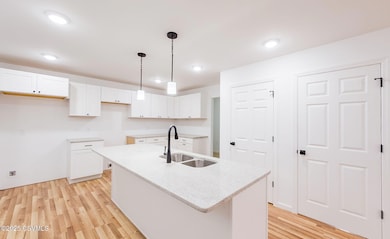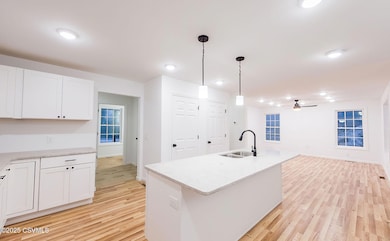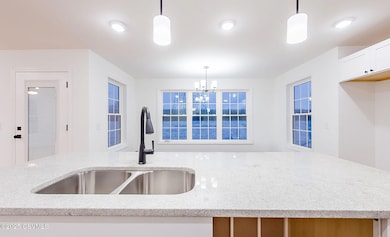48 Maple St Nescopeck, PA 18635
Estimated payment $2,170/month
Highlights
- 0.85 Acre Lot
- 2 Car Attached Garage
- Living Room
- Porch
- Walk-In Closet
- Laundry Room
About This Home
Experience the perfect fusion of modern design and effortless living in this stunning new construction home at Mifflin Overlook Estates located in Central School District. Designed for one-floor convenience, this home features 3 bedrooms, 2.5 baths, and an open-concept ultra-modern kitchen and living area�ideal for both relaxing and entertaining. A spacious two-car attached garage adds to the home's functionality. Set on a generous half-acre lot, you'll have plenty of outdoor space to enjoy. Located just minutes from Interstate 80, Mifflin Overlook Estates provides seamless access to major cities while preserving the charm of a peaceful rural setting. Enjoy the best of both worlds with nearby shopping, dining, and entertainment, all within easy reach. Don't miss the opportunity to c this exceptional property home. Schedule your private tour today! Third Party Builder Warranty to be provided at closing!
Home Details
Home Type
- Single Family
Est. Annual Taxes
- $697
Year Built
- Built in 2024
Lot Details
- 0.85 Acre Lot
- Property is zoned SR
HOA Fees
- $15 Monthly HOA Fees
Home Design
- Frame Construction
- Shingle Roof
- Asphalt Roof
- Vinyl Construction Material
Interior Spaces
- 1,944 Sq Ft Home
- 2-Story Property
- Insulated Windows
- Entrance Foyer
- Family Room
- Living Room
- Dining Room
Bedrooms and Bathrooms
- 3 Bedrooms
- Primary bedroom located on second floor
- Walk-In Closet
Laundry
- Laundry Room
- Washer and Dryer Hookup
Unfinished Basement
- Basement Fills Entire Space Under The House
- Interior Basement Entry
Parking
- 2 Car Attached Garage
- Garage Door Opener
Outdoor Features
- Porch
Utilities
- Central Air
- Heat Pump System
- Underground Utilities
- 200+ Amp Service
Listing and Financial Details
- Home warranty included in the sale of the property
- Assessor Parcel Number 23 06B00300
Map
Home Values in the Area
Average Home Value in this Area
Property History
| Date | Event | Price | List to Sale | Price per Sq Ft |
|---|---|---|---|---|
| 10/23/2025 10/23/25 | Price Changed | $399,900 | -2.4% | $206 / Sq Ft |
| 03/04/2025 03/04/25 | For Sale | $409,900 | -- | $211 / Sq Ft |
Source: Central Susquehanna Valley Board of REALTORS® MLS
MLS Number: 20-99605
- 529 E 4th St
- 310 E 2nd St Unit Carriage house
- 117 E 8th St Unit 117 E 8th St 2nd floor
- 605 Sycamore St
- 116 Columbia Ave
- 1101 7th Ave Unit Chubbyhole
- 154 Pennsylvania 239
- 19000 Cub Cir
- 20000 Cub Cir
- 125 Pebble Beach Dr
- 17000 Cub Cir
- 1293 Lions Gate Blvd
- 13000 Cub Cir
- 11000 Cub Cir
- 30 Coal St
- 30 Coal St Unit 1
- 30 Coal St Unit 2
- 1033 Alliance Park Dr
- 4285 Hollywood Blvd Unit 2
- 426 Airport Beltway
