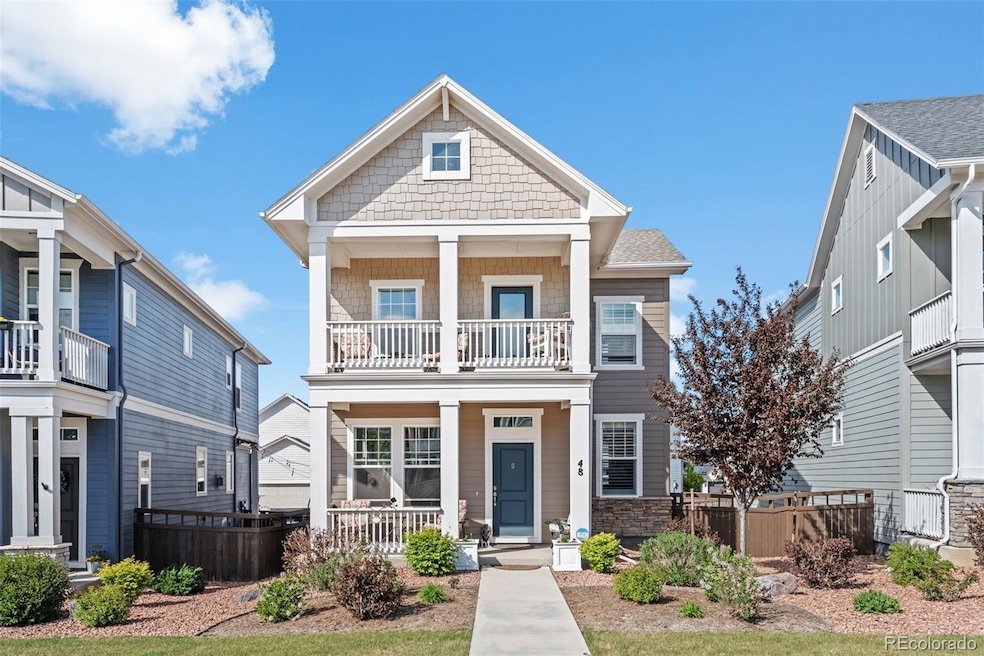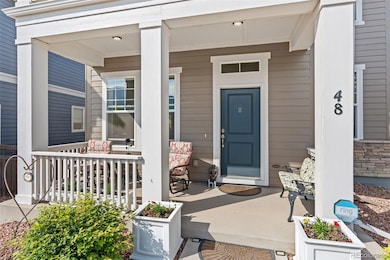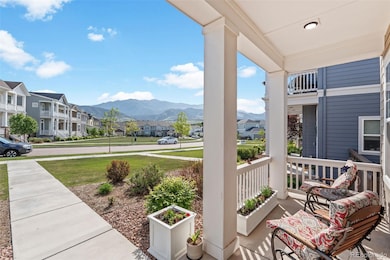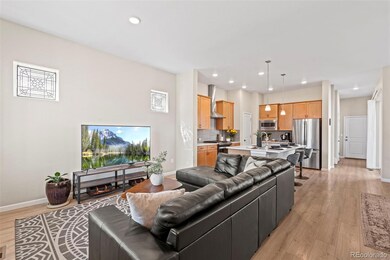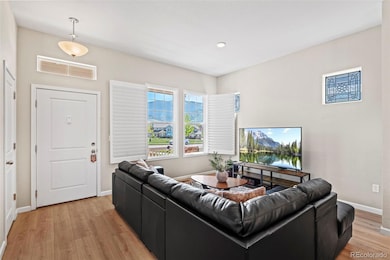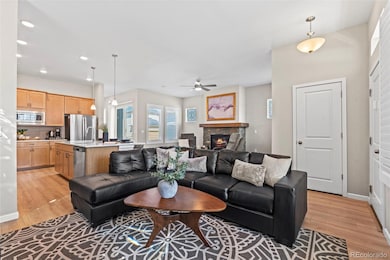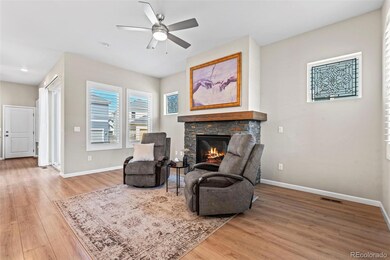
48 Mayflower Park Place Colorado Springs, CO 80905
Gold Hill Mesa NeighborhoodEstimated payment $4,242/month
Highlights
- Fitness Center
- Mountain View
- Great Room with Fireplace
- Open Floorplan
- Clubhouse
- High Ceiling
About This Home
Absolutely PERFECT HOME with THE BEST Mountain Views in all of Gold Hill Mesa! Enter into a GREAT ROOM boasting a gorgeous kitchen at the heart of the home, with a huge quartz center island, gas stove, a large pantry and stainless-steel appliances. The KITCHEN is surrounded by a large living room, w/separate dining area, and EXTRA WINDOWS that create superior lighting. The UPGRADED BLIND/SHUTTERS give an elegant and classy look to the entire home. The shutters fully open to allow picturesque views of the Mountains throughout the house. The tasteful stained-glass windows in the living room add a touch of sparkle. The cozy FIREPLACE adds atmosphere and warmth on cool evenings. LUXURY VINYL FLOORING throughout the main level. The entire house has 9' CEILINGS including the basement and upper levels. The spacious upper Master Bedroom has a private WALK-OUT BALCONY with breathtaking views of Pikes Peak. The upgraded tiled Master bath features a glass SPA SHOWER with a rain head fixture, quartz countertop and an expansive walk-in closet. The 2 large secondary bedrooms also have walk in closets. The FINISHED BASEMENT includes a recreation room, bedroom, full bath and extra storage. The home was built on ONE OF THE LARGEST LOTS in Gold Hill, across the street from Mayflower Park, so the mountain views from the home are wide open magnificent! The extra windows bring the beauty inside. Sit on the lovely front porch, ENJOY THE VIEWS and watch the HOA take care of the large MAINTENANCE FREE YARD! The private fenced back patio comes with garden beds, and more views. The 2 CAR attached garage is fully finished and includes EXTRA STORAGE space. Home has CENTRAL AIR. The elegant finishes, the large lot, the park, the beautiful mountain views, the 9' ceilings and all of the extra windows make this home feel very LIGHT, BRIGHT AND OPEN. The neighborhood community center includes a GYM, several parks and hosts Music on the Mesa CONCERTS throughout the summer. Come see!
Listing Agent
Vollmer Real Estate Group Brokerage Email: vollmerregroup@gmail.com,719-640-0043 License #40021478 Listed on: 06/23/2025
Home Details
Home Type
- Single Family
Est. Annual Taxes
- $3,877
Year Built
- Built in 2021
Lot Details
- 3,777 Sq Ft Lot
- Open Space
- Southwest Facing Home
- Partially Fenced Property
- Landscaped
- Level Lot
- Front Yard Sprinklers
- Private Yard
- Garden
- Property is zoned TND
HOA Fees
Parking
- 2 Car Attached Garage
- Oversized Parking
- Dry Walled Garage
Home Design
- Bungalow
- Frame Construction
- Concrete Perimeter Foundation
Interior Spaces
- 2-Story Property
- Open Floorplan
- High Ceiling
- Ceiling Fan
- Gas Fireplace
- Double Pane Windows
- Window Treatments
- Smart Doorbell
- Great Room with Fireplace
- Family Room
- Living Room
- Dining Room
- Mountain Views
- Laundry Room
Kitchen
- Range
- Microwave
- Dishwasher
- Kitchen Island
- Quartz Countertops
- Disposal
Flooring
- Carpet
- Vinyl
Bedrooms and Bathrooms
- 4 Bedrooms
- Walk-In Closet
Finished Basement
- Sump Pump
- Bedroom in Basement
- 1 Bedroom in Basement
Home Security
- Carbon Monoxide Detectors
- Fire and Smoke Detector
Eco-Friendly Details
- Smoke Free Home
Outdoor Features
- Balcony
- Covered Patio or Porch
- Rain Gutters
Schools
- Midland Elementary School
- West Middle School
- Coronado High School
Utilities
- Forced Air Heating and Cooling System
- Natural Gas Connected
- Gas Water Heater
- High Speed Internet
Listing and Financial Details
- Exclusions: Washer/Dryer; Shelf Unit in Garage
- Assessor Parcel Number 74141-16-031
Community Details
Overview
- Association fees include irrigation, ground maintenance, snow removal, trash
- Gold Hill Mesa Neighborhood Association, Phone Number (719) 685-8758
- Gold Hill Mesa Community Association, Phone Number (719) 534-0266
- Built by David Weekley Homes
- Gold Hill Mesa Subdivision, Everette Floorplan
Amenities
- Community Garden
- Clubhouse
Recreation
- Fitness Center
- Park
Map
Home Values in the Area
Average Home Value in this Area
Tax History
| Year | Tax Paid | Tax Assessment Tax Assessment Total Assessment is a certain percentage of the fair market value that is determined by local assessors to be the total taxable value of land and additions on the property. | Land | Improvement |
|---|---|---|---|---|
| 2025 | $3,877 | $47,540 | -- | -- |
| 2024 | $3,744 | $41,750 | $5,530 | $36,220 |
| 2022 | $3,750 | $35,840 | $5,210 | $30,630 |
| 2021 | $566 | $5,450 | $5,450 | $0 |
| 2020 | $65 | $610 | $610 | $0 |
Property History
| Date | Event | Price | Change | Sq Ft Price |
|---|---|---|---|---|
| 07/30/2025 07/30/25 | Sold | $650,000 | -5.5% | $219 / Sq Ft |
| 07/11/2025 07/11/25 | Pending | -- | -- | -- |
| 06/16/2025 06/16/25 | Price Changed | $687,500 | -0.4% | $232 / Sq Ft |
| 06/02/2025 06/02/25 | Price Changed | $690,000 | -2.8% | $233 / Sq Ft |
| 05/23/2025 05/23/25 | For Sale | $710,000 | -- | $240 / Sq Ft |
Purchase History
| Date | Type | Sale Price | Title Company |
|---|---|---|---|
| Warranty Deed | $650,000 | Stewart Title | |
| Special Warranty Deed | $569,168 | Land Title Guarantee Company |
Mortgage History
| Date | Status | Loan Amount | Loan Type |
|---|---|---|---|
| Previous Owner | $319,168 | New Conventional |
Similar Homes in Colorado Springs, CO
Source: REcolorado®
MLS Number: 5920672
APN: 74141-16-031
- 57 N Olympian Dr
- 1191 Solitaire St
- 1173 Solitaire St
- 1341 Solitaire St
- 80 S Olympian Dr
- 134 Mayflower St
- 133 S Olympian Dr
- 145 S Olympian Dr
- 1927 Calle de Seville
- 254 S Raven Mine Dr
- 253 S Raven Mine Dr
- 1383 Portland Gold Dr
- The York Plan at Gold Hill Mesa - Gold Hill Cottages
- The Oxford Plan at Gold Hill Mesa - Gold Hill Cottages
- The Hamilton Plan at Gold Hill Mesa - Gold Hill Cottages
- The Derby Plan at Gold Hill Mesa - Gold Hill Cottages
- The Coventry Plan at Gold Hill Mesa - Gold Hill Cottages
- The Sheffield Plan at Gold Hill Mesa
- The Birmingham Plan at Gold Hill Mesa
- The Manchester Plan at Gold Hill Mesa
