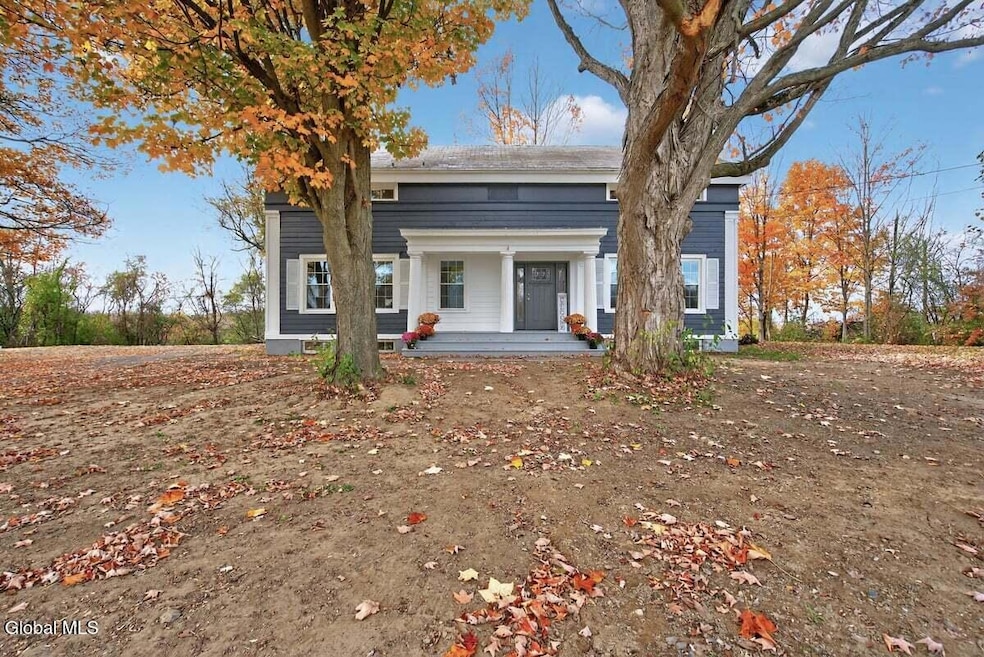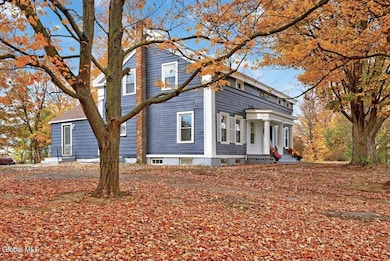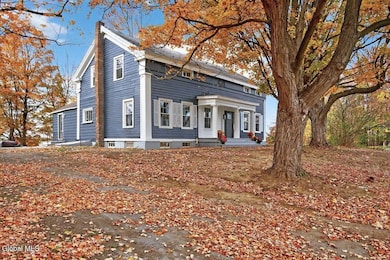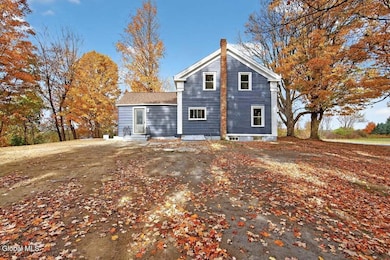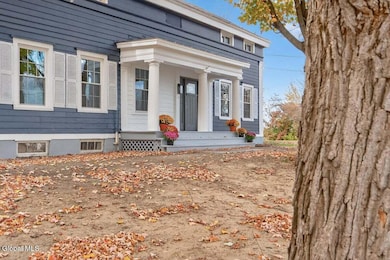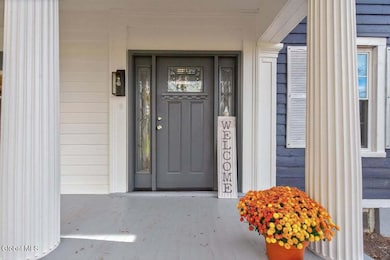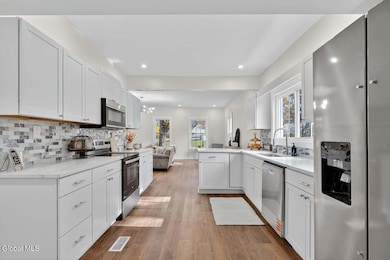48 Mcbride Rd Mechanicville, NY 12118
Estimated payment $3,129/month
Highlights
- 1.37 Acre Lot
- View of Hills
- Stone Countertops
- Colonial Architecture
- Main Floor Primary Bedroom
- No HOA
About This Home
Step into this newly updated colonial farmhouse resting on 1.37 acres in the Mechanicville School District!! Look no further! This bright and spacious 5-bedroom, 3-bath home is full of charm and comfort. With 10ft ceilings, new luxury vinyl floors, new windows & electrical panel, this updated gem offers modern style and elegance. First floor offers a spacious master bedroom with an en-suite bath & walk-in closet, a tastefully updated galley kitchen with granite countertops and new appliances, and open living/dining areas perfect for entertaining. Upstairs you'll find plenty of space with 3 bedrooms for family, guests, or a home office. Secluded, yet only a quick 30 min drive to Albany or Saratoga. This property is truly move-in ready. Schedule a showing while you can !
Home Details
Home Type
- Single Family
Est. Annual Taxes
- $5,459
Year Built
- Built in 1900 | Remodeled
Lot Details
- 1.37 Acre Lot
- Irregular Lot
- Property is zoned Single Residence
Home Design
- Colonial Architecture
- Old Style Architecture
- Farmhouse Style Home
- Brick Foundation
- Combination Foundation
- Stone Foundation
- Slate Roof
- Wood Siding
Interior Spaces
- 2,800 Sq Ft Home
- 2-Story Property
- Double Pane Windows
- ENERGY STAR Qualified Windows
- Insulated Windows
- Living Room
- Dining Room
- Views of Hills
- Unfinished Basement
- Partial Basement
Kitchen
- Electric Oven
- Microwave
- Dishwasher
- Stone Countertops
Flooring
- Ceramic Tile
- Vinyl
Bedrooms and Bathrooms
- 5 Bedrooms
- Primary Bedroom on Main
- Walk-In Closet
- Bathroom on Main Level
- Ceramic Tile in Bathrooms
Laundry
- Laundry Room
- Laundry on main level
Home Security
- Carbon Monoxide Detectors
- Fire and Smoke Detector
Parking
- 8 Parking Spaces
- Driveway
Outdoor Features
- Exterior Lighting
Utilities
- No Cooling
- Forced Air Heating System
- Heating System Uses Oil
- 200+ Amp Service
- Septic Tank
Community Details
- No Home Owners Association
Listing and Financial Details
- Legal Lot and Block 26.011 / 2
- Assessor Parcel Number 413800 261.-2-26.11
Map
Home Values in the Area
Average Home Value in this Area
Tax History
| Year | Tax Paid | Tax Assessment Tax Assessment Total Assessment is a certain percentage of the fair market value that is determined by local assessors to be the total taxable value of land and additions on the property. | Land | Improvement |
|---|---|---|---|---|
| 2024 | $5,651 | $137,200 | $38,300 | $98,900 |
| 2023 | $56 | $137,200 | $38,300 | $98,900 |
| 2022 | $4,583 | $137,200 | $38,300 | $98,900 |
| 2021 | $4,492 | $137,200 | $38,300 | $98,900 |
| 2020 | $1,124 | $137,200 | $38,300 | $98,900 |
| 2018 | $1,113 | $137,200 | $38,300 | $98,900 |
| 2017 | $4,283 | $137,200 | $38,300 | $98,900 |
Property History
| Date | Event | Price | List to Sale | Price per Sq Ft | Prior Sale |
|---|---|---|---|---|---|
| 01/04/2026 01/04/26 | Price Changed | $519,000 | 0.0% | $185 / Sq Ft | |
| 01/04/2026 01/04/26 | For Sale | $519,000 | -5.6% | $185 / Sq Ft | |
| 12/03/2025 12/03/25 | Off Market | $549,900 | -- | -- | |
| 10/30/2025 10/30/25 | For Sale | $549,900 | +189.4% | $196 / Sq Ft | |
| 07/16/2025 07/16/25 | Sold | $190,000 | +8.6% | $80 / Sq Ft | View Prior Sale |
| 05/15/2025 05/15/25 | Pending | -- | -- | -- | |
| 05/12/2025 05/12/25 | For Sale | $175,000 | -- | $74 / Sq Ft |
Purchase History
| Date | Type | Sale Price | Title Company |
|---|---|---|---|
| Warranty Deed | $135,000 | Catic Title | |
| Executors Deed | $190,000 | Smpr Title | |
| Executors Deed | $6,000 | None Listed On Document | |
| Warranty Deed | -- | None Listed On Document | |
| Executors Deed | $75,000 | None Listed On Document | |
| Executors Deed | $7,000 | None Listed On Document | |
| Executors Deed | $75,000 | None Listed On Document | |
| Deed | -- | Louie Lecce | |
| Deed | $60,000 | Lou Lecce | |
| Deed | -- | Andrea Didomenico | |
| Interfamily Deed Transfer | -- | Andrea Didomenico | |
| Deed | $14,388 | None | |
| Interfamily Deed Transfer | -- | -- |
Source: Global MLS
MLS Number: 202528723
APN: 413800 261.-2-26.11
- 2 Walke Way
- 303 N 4th Ave
- 303 N 4th Ave
- 216 N 4th Ave Unit 3
- 507 Broadway Unit 507 - Unit 1
- 415 Broadway
- 8 Farrell St
- 87 N Main St Unit 1
- 700 Broadleaf Path
- 3109 River Rd Unit Home
- 1 Kings Isle Ln
- 1-92 Oakbrook Commons
- 1000 S Parkwood Dr
- 3 Heirloom Ln
- 75 Terrace Ct
- 2 Meyer Rd
- 1 Forest Ridge Blvd
- 2-9 Park 200
- 167 Wood Dale Dr
- 3A Lacosta Dr
Ask me questions while you tour the home.
