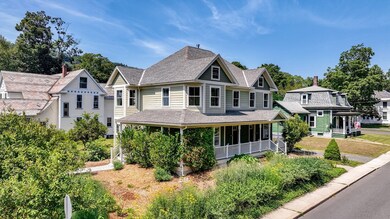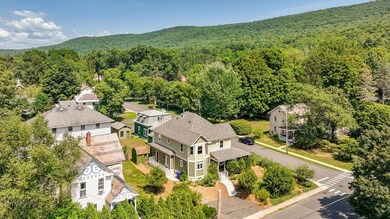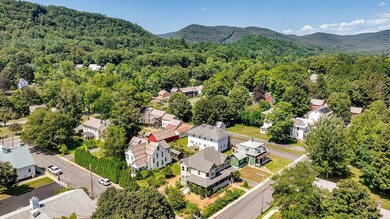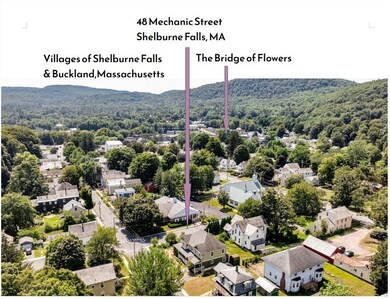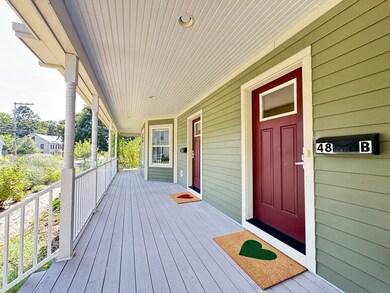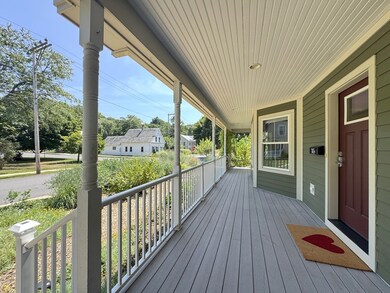48 Mechanic St Shelburne Falls, MA 01370
Estimated payment $4,136/month
Highlights
- Hot Property
- Wood Flooring
- Mud Room
- Open Floorplan
- Corner Lot
- Solid Surface Countertops
About This Home
Located in the picturesque New England Village of Shelburne Falls you’ll find this truly unique 5 bdrm/3ba home within steps of a vibrant town and the Bridge of Flowers. When built in 2012 the important details were addressed w/quality finishes throughout & a stunning contemporary style w/a nod to the Victorian architecture so prevalent in the area. Oversized windows throughout look onto scenic views of the surrounding hills. There are 2 complete living spaces. The largest space offers 4 bdrm/2ba & includes a gourmet kitchen w/cherry cabinets, granite countertops & island w/separate dining room. The open concept is warmed in the winter w/a pellet stove. The 450sq ft apartment enjoys the same quality finishes w/laundry in the unit. 2 Buderus boilers, oil tanks and electrical service provide for separate utilities. Hardie Plank siding, lg wraparound porch & a yardscape designed for low maintenance round out this lovely offering. Open House Sat 11-1 but showings begin immediately.
Property Details
Home Type
- Multi-Family
Est. Annual Taxes
- $6,538
Year Built
- Built in 2012
Lot Details
- 6,970 Sq Ft Lot
- Corner Lot
Parking
- 3 Car Parking Spaces
Home Design
- Duplex
- Frame Construction
- Shingle Roof
- Concrete Perimeter Foundation
Interior Spaces
- 2,838 Sq Ft Home
- Property has 2 Levels
- Open Floorplan
- Ceiling Fan
- Mud Room
- Living Room
- Dining Room
- Storage
Kitchen
- Range with Range Hood
- Dishwasher
- Solid Surface Countertops
Flooring
- Wood
- Tile
Bedrooms and Bathrooms
- 5 Bedrooms
- Walk-In Closet
- 3 Full Bathrooms
- Bathtub with Shower
- Separate Shower
Laundry
- Dryer
- Washer
Unfinished Basement
- Basement Fills Entire Space Under The House
- Interior Basement Entry
- Block Basement Construction
Outdoor Features
- Bulkhead
Schools
- Buck/Shel Elementary School
- Mohawk Trail Reg Middle School
- Mohawk Trail Reg High School
Utilities
- No Cooling
- 3 Heating Zones
- Heating System Uses Oil
- Pellet Stove burns compressed wood to generate heat
- Baseboard Heating
- High Speed Internet
Community Details
- 2 Units
Listing and Financial Details
- Assessor Parcel Number 4026819
- Tax Block 1
Map
Home Values in the Area
Average Home Value in this Area
Tax History
| Year | Tax Paid | Tax Assessment Tax Assessment Total Assessment is a certain percentage of the fair market value that is determined by local assessors to be the total taxable value of land and additions on the property. | Land | Improvement |
|---|---|---|---|---|
| 2025 | $6,538 | $509,200 | $78,200 | $431,000 |
| 2024 | $5,743 | $433,100 | $78,200 | $354,900 |
| 2023 | $5,912 | $433,100 | $78,200 | $354,900 |
| 2022 | $6,276 | $433,100 | $78,200 | $354,900 |
| 2021 | $6,090 | $420,900 | $71,100 | $349,800 |
| 2020 | $5,670 | $405,600 | $74,600 | $331,000 |
| 2019 | $5,415 | $376,300 | $71,100 | $305,200 |
| 2018 | $5,819 | $369,200 | $59,700 | $309,500 |
| 2017 | $6,250 | $420,900 | $59,700 | $361,200 |
| 2015 | $5,903 | $425,000 | $60,600 | $364,400 |
| 2014 | $5,789 | $425,000 | $60,600 | $364,400 |
Property History
| Date | Event | Price | Change | Sq Ft Price |
|---|---|---|---|---|
| 08/19/2025 08/19/25 | For Sale | $659,000 | 0.0% | $232 / Sq Ft |
| 07/21/2022 07/21/22 | Rented | $1,100 | 0.0% | -- |
| 07/06/2022 07/06/22 | For Rent | $1,100 | 0.0% | -- |
| 06/26/2022 06/26/22 | Under Contract | -- | -- | -- |
| 05/18/2022 05/18/22 | For Rent | $1,100 | 0.0% | -- |
| 08/03/2020 08/03/20 | Rented | $1,100 | 0.0% | -- |
| 07/24/2020 07/24/20 | Under Contract | -- | -- | -- |
| 06/30/2020 06/30/20 | For Rent | $1,100 | 0.0% | -- |
| 07/25/2016 07/25/16 | Sold | $368,000 | -5.6% | $130 / Sq Ft |
| 06/06/2016 06/06/16 | Pending | -- | -- | -- |
| 04/13/2016 04/13/16 | Price Changed | $389,900 | -2.3% | $137 / Sq Ft |
| 03/31/2016 03/31/16 | Price Changed | $399,000 | -3.2% | $141 / Sq Ft |
| 02/08/2016 02/08/16 | For Sale | $412,000 | -- | $145 / Sq Ft |
Purchase History
| Date | Type | Sale Price | Title Company |
|---|---|---|---|
| Deed | $215,000 | -- | |
| Deed | $235,000 | -- |
Mortgage History
| Date | Status | Loan Amount | Loan Type |
|---|---|---|---|
| Open | $253,000 | No Value Available | |
| Closed | $204,250 | Purchase Money Mortgage | |
| Previous Owner | $188,000 | Purchase Money Mortgage |
Source: MLS Property Information Network (MLS PIN)
MLS Number: 73419645
APN: SHEL-000400-000001
- 50 State Rd Unit B
- 10 Deerfield Ave Unit 5
- 10 Deerfield Ave Unit 2
- 0 Sears St
- 16 Green St
- 34 Green St
- 24 S Conway Rd
- 156 Ashfield Rd
- 31 W Oxbow Rd
- 24 W Oxbow Rd
- 0 Upper St
- 0 Fiske Mill Rd
- 0 Ashfield Rd
- 0 Brook Rd
- 581 Pfersick Rd
- 85 Dacey Rd
- 15 Main Rd
- 166 S Shelburne Rd
- 21 River St
- 169 Old Albany Rd
- 23 Mechanic St Unit 2
- 75 Wells St
- 312 Davis St Unit 312 Davis
- 36 Washington St Unit 5
- 274 Montague City Rd Unit C
- 9 Lester St Unit Lynette cummings
- 65 French King Hwy Unit 2
- 65 French King Hwy Unit 32
- 28 River Rd
- 61 Old Amherst Rd
- 61 Old Amherst Rd
- 61 Old Amherst Rd
- 61 Old Amherst Rd
- 253 Amherst Rd
- 248 Amherst Rd
- 375 Hadley Rd
- 320 S Silver Ln
- 653 Amherst Rd
- 66 Straits Rd
- 75 Cowls Rd

