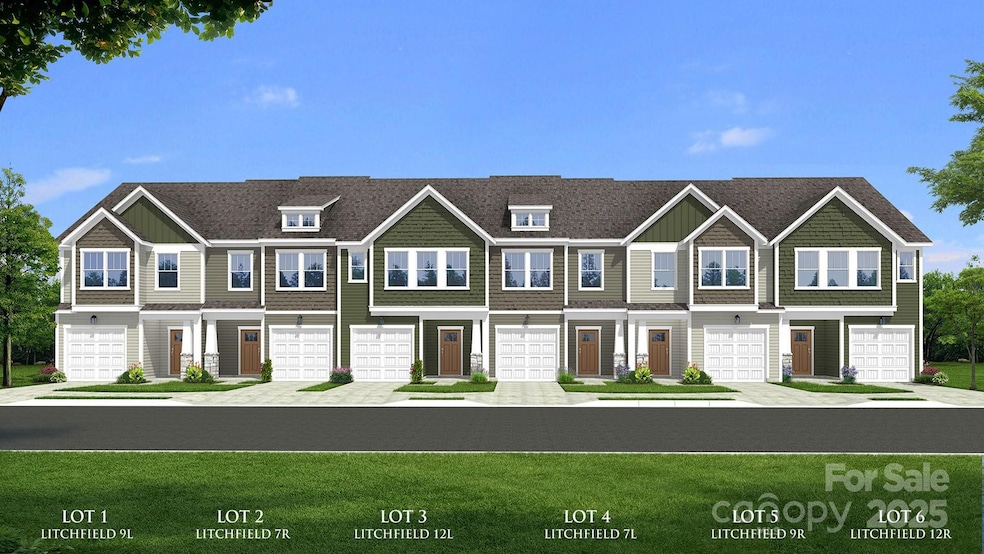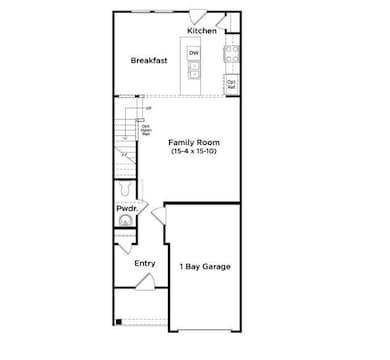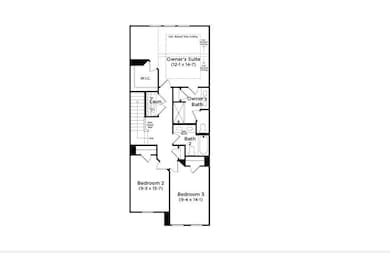Estimated payment $2,221/month
Highlights
- New Construction
- Open Floorplan
- 1 Car Attached Garage
- T.C. Roberson High School Rated A
- Lawn
- Walk-In Closet
About This Home
Proposed Construction Opportunity! Customize the home by visiting the design center to pick colors and options. Price listed is before options are added.
SIMPLIFY YOUR MOVE! All homes feature the move-in package boasting a refrigerator, washer, dryer, dishwasher, microwave, in-sink disposal and white faux wood blinds.
Discover Clayton Crossing, a thoughtfully designed community in the heart of Arden, NC. Clayton Crossing offers desirable amenities including a playground, bark park, and walking path.
Welcome Home! Step inside this beautifully designed home featuring an open-concept layout perfect for everyday living and entertaining. The heart of the home is the stunning kitchen with a 9-foot center island, seamlessly flowing into the bright family room and cozy breakfast area—ideal for gatherings or quiet mornings. Other features of the kitchen include dark cabinets and granite countertops and stainless steel electric appliances. Upstairs you’ll find three generously sized bedrooms, two full bathrooms, and a convenient laundry room. The spacious Primary suite offers a large walk-in closet and a private bath with dual vanities for a touch of luxury. Exterior highlights include outside storage, a 1-car garage, and a two-car parking pad.
Come by today for your personal tour and make Clayton Crossing your new home!
Listing Agent
DRB Group South Carolina, LLC Brokerage Email: CCathcart@drbgroup.com Listed on: 09/12/2025
Townhouse Details
Home Type
- Townhome
Year Built
- Built in 2025 | New Construction
Lot Details
- Lawn
HOA Fees
- $350 Monthly HOA Fees
Parking
- 1 Car Attached Garage
- Front Facing Garage
- Driveway
Home Design
- Home is estimated to be completed on 9/30/26
- Entry on the 1st floor
- Slab Foundation
- Hardboard
Interior Spaces
- 2-Story Property
- Open Floorplan
- Pull Down Stairs to Attic
Kitchen
- Electric Oven
- Electric Range
- Microwave
- Dishwasher
- Kitchen Island
- Disposal
Flooring
- Carpet
- Vinyl
Bedrooms and Bathrooms
- 3 Bedrooms
- Walk-In Closet
Laundry
- Laundry on upper level
- Electric Dryer Hookup
Schools
- Avery's Creek/Koontz Elementary School
- Valley Springs Middle School
- T.C. Roberson High School
Utilities
- Central Air
- Electric Water Heater
- Cable TV Available
Listing and Financial Details
- Assessor Parcel Number 963455654500000
Community Details
Overview
- Built by DRB Homes
- Clayton Crossing Subdivision, Litchfield Floorplan
- Mandatory home owners association
Recreation
- Community Playground
- Dog Park
- Trails
Map
Home Values in the Area
Average Home Value in this Area
Tax History
| Year | Tax Paid | Tax Assessment Tax Assessment Total Assessment is a certain percentage of the fair market value that is determined by local assessors to be the total taxable value of land and additions on the property. | Land | Improvement |
|---|---|---|---|---|
| 2025 | -- | $168,900 | $168,900 | -- |
| 2024 | -- | $168,900 | $168,900 | -- |
| 2023 | $2,856 | $479,200 | $165,300 | $313,900 |
| 2022 | $2,808 | $479,200 | $0 | $0 |
Property History
| Date | Event | Price | List to Sale | Price per Sq Ft |
|---|---|---|---|---|
| 09/12/2025 09/12/25 | For Sale | $309,990 | -- | $195 / Sq Ft |
Purchase History
| Date | Type | Sale Price | Title Company |
|---|---|---|---|
| Special Warranty Deed | $352,000 | None Listed On Document | |
| Special Warranty Deed | $352,000 | None Listed On Document | |
| Special Warranty Deed | $377,000 | None Listed On Document | |
| Special Warranty Deed | $377,000 | None Listed On Document | |
| Special Warranty Deed | $400,000 | None Listed On Document | |
| Special Warranty Deed | $400,000 | None Listed On Document | |
| Special Warranty Deed | $6,755,000 | None Listed On Document | |
| Special Warranty Deed | $1,546,000 | -- |
Mortgage History
| Date | Status | Loan Amount | Loan Type |
|---|---|---|---|
| Open | $303,990 | New Conventional | |
| Previous Owner | $301,592 | New Conventional | |
| Previous Owner | $319,200 | New Conventional |
Source: Canopy MLS (Canopy Realtor® Association)
MLS Number: 4302263
APN: 9634-55-6545-00000
- 12 Moon Haven Way
- 17 Moon Haven Way
- 10 Moon Haven Way
- 15 Moon Haven Way
- 11 Moon Haven Way
- 9 Moon Haven Way
- Corner Litchfield Plan at Clayton Crossing
- Litchfield Plan at Clayton Crossing
- 7 Moon Haven Way
- 574 Long Shoals Rd
- 18 Wild Violet Ln
- 18 Oak Springs Dr
- 21 Henbit Way
- 146 Meadow Breeze Rd
- 1 Rockwood Ln
- 158 Waightstill Dr
- 21 Craftsman Overlook Ridge
- 21 Laurel Park Dr
- 157 Waightstill Dr
- 20 Craftsman Overlook Ridge
- 260 Amethyst Cir
- 14 Wooster St
- 200 Park Blvd S
- 21 Craftsman Overlook Ridge
- 10 Arden Farms Ln
- 175 Waightstill Dr
- 2 Dansford Ln
- 29 Kaylor Dr
- 46 Cozy Cottage Way
- 103 Arden Pines Trail
- 1000 Aventine Dr
- 4 Bramble Ct
- 56 Stamford St
- 42 Schenck Pkwy Unit 109
- 300 Long Shoals Rd
- 300 Long Shoals Rd Unit 16X.1410585
- 300 Long Shoals Rd Unit 10L.1410581
- 300 Long Shoals Rd Unit 17I.1410582
- 300 Long Shoals Rd Unit 14C.1410583
- 300 Long Shoals Rd Unit 5H.1410584



