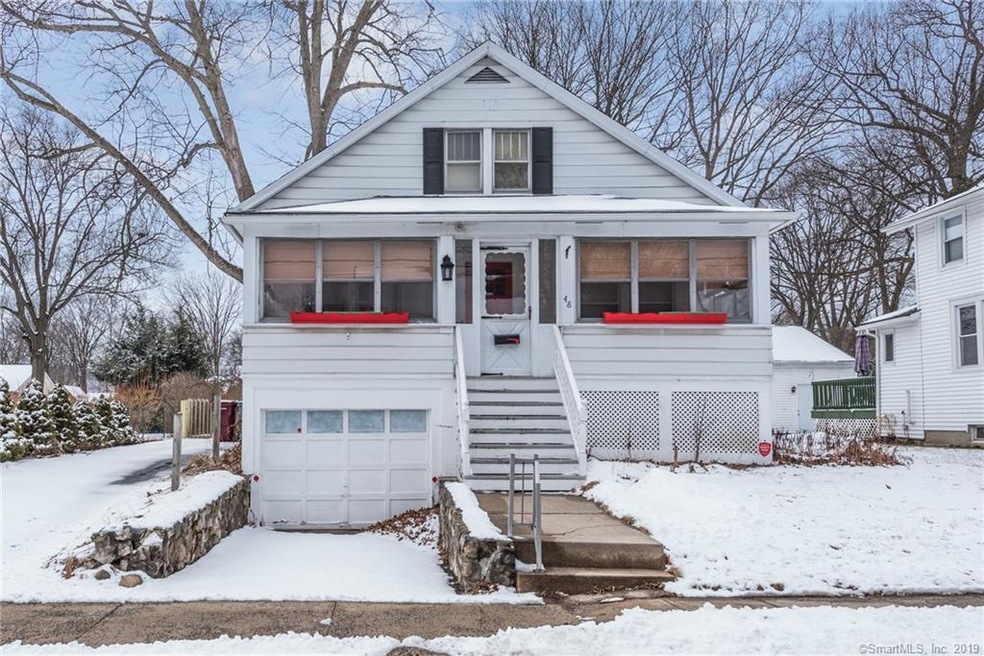
48 N Hoadley St Naugatuck, CT 06770
Highlights
- Cape Cod Architecture
- No HOA
- Covered Deck
- Property is near public transit
- Enclosed patio or porch
- Public Transportation
About This Home
As of April 2019JUST LISTED - CUTE AS A BUTTON BUNGALOW! If "cozy and charming" are high on your list of priorities, you'll want to check out this 3-bed 1-bath West Side bungalow. Bright and cheerful throughout, this home offers an open floor plan with country kitchen, full dining room perfect for a farm house table, and spacious living room. Hardwood flooring throughout gives this home so much character! Good sized bedrooms - 2 down and 1 up, plus lots of usable 2nd floor space for play, office and storage. Brand new shower sparkles. Screened-in porches front and rear. 2 driveways offer plenty of parking. Mechanically solid including GAS HEAT and public utilities...that's a WIN! Gorgeous hardwood flooring throughout, nice level yard perfect for pets and safe play, and a dry walkout basement too. Great neighborhood with sidewalks, perfect for dog walking and evening strolls! Convenient commuter location for routes 8/84/63/42 and close to shopping, gas stations and restaurants. Just turn the key and enjoy! Schedule a showing today!
Last Agent to Sell the Property
Coldwell Banker Realty License #RES.0781176 Listed on: 03/05/2019

Last Buyer's Agent
Lynn Heintz
Berkshire Hathaway NE Prop. License #RES.0786117
Home Details
Home Type
- Single Family
Est. Annual Taxes
- $4,467
Year Built
- Built in 1936
Lot Details
- 6,534 Sq Ft Lot
- Level Lot
Home Design
- Cape Cod Architecture
- Stone Foundation
- Frame Construction
- Asphalt Shingled Roof
- Aluminum Siding
Interior Spaces
- 1,512 Sq Ft Home
- Concrete Flooring
- Unfinished Basement
- Basement Fills Entire Space Under The House
Kitchen
- Gas Range
- Dishwasher
Bedrooms and Bathrooms
- 3 Bedrooms
- 1 Full Bathroom
Laundry
- Laundry on lower level
- Dryer
- Washer
Parking
- Private Driveway
- Paved Parking
- Off-Street Parking
Outdoor Features
- Covered Deck
- Enclosed patio or porch
Location
- Property is near public transit
Schools
- Naugatuck High School
Utilities
- Window Unit Cooling System
- Radiator
- Heating System Uses Natural Gas
- Fuel Tank Located in Basement
- Cable TV Available
Community Details
- No Home Owners Association
- Public Transportation
Ownership History
Purchase Details
Purchase Details
Home Financials for this Owner
Home Financials are based on the most recent Mortgage that was taken out on this home.Purchase Details
Home Financials for this Owner
Home Financials are based on the most recent Mortgage that was taken out on this home.Purchase Details
Similar Home in the area
Home Values in the Area
Average Home Value in this Area
Purchase History
| Date | Type | Sale Price | Title Company |
|---|---|---|---|
| Quit Claim Deed | -- | None Available | |
| Warranty Deed | $151,000 | -- | |
| Warranty Deed | $125,000 | -- | |
| Deed | -- | -- |
Mortgage History
| Date | Status | Loan Amount | Loan Type |
|---|---|---|---|
| Previous Owner | $146,470 | New Conventional | |
| Previous Owner | $20,000 | No Value Available | |
| Previous Owner | $75,000 | No Value Available |
Property History
| Date | Event | Price | Change | Sq Ft Price |
|---|---|---|---|---|
| 04/24/2019 04/24/19 | Sold | $151,000 | +0.7% | $100 / Sq Ft |
| 03/14/2019 03/14/19 | Pending | -- | -- | -- |
| 03/05/2019 03/05/19 | For Sale | $149,900 | +19.9% | $99 / Sq Ft |
| 01/18/2017 01/18/17 | Sold | $125,000 | -3.7% | $83 / Sq Ft |
| 01/10/2017 01/10/17 | Pending | -- | -- | -- |
| 12/09/2016 12/09/16 | For Sale | $129,800 | 0.0% | $86 / Sq Ft |
| 11/04/2016 11/04/16 | Pending | -- | -- | -- |
| 10/04/2016 10/04/16 | Price Changed | $129,800 | -7.2% | $86 / Sq Ft |
| 08/02/2016 08/02/16 | For Sale | $139,850 | -- | $92 / Sq Ft |
Tax History Compared to Growth
Tax History
| Year | Tax Paid | Tax Assessment Tax Assessment Total Assessment is a certain percentage of the fair market value that is determined by local assessors to be the total taxable value of land and additions on the property. | Land | Improvement |
|---|---|---|---|---|
| 2025 | $5,891 | $148,050 | $28,840 | $119,210 |
| 2024 | $6,187 | $148,050 | $28,840 | $119,210 |
| 2023 | $6,625 | $148,050 | $28,840 | $119,210 |
| 2022 | $5,071 | $106,200 | $30,590 | $75,610 |
| 2021 | $5,071 | $106,200 | $30,590 | $75,610 |
| 2020 | $5,071 | $106,200 | $30,590 | $75,610 |
| 2019 | $4,038 | $85,460 | $30,590 | $54,870 |
| 2018 | $4,467 | $92,380 | $39,120 | $53,260 |
| 2017 | $4,485 | $92,380 | $39,120 | $53,260 |
| 2016 | $4,404 | $92,380 | $39,120 | $53,260 |
| 2015 | $4,210 | $92,380 | $39,120 | $53,260 |
| 2014 | $4,163 | $92,380 | $39,120 | $53,260 |
| 2012 | $4,807 | $143,290 | $46,680 | $96,610 |
Agents Affiliated with this Home
-

Seller's Agent in 2019
Kenneth Viele, Jr.
Coldwell Banker Realty
(203) 605-4251
36 in this area
202 Total Sales
-
L
Buyer's Agent in 2019
Lynn Heintz
Berkshire Hathaway Home Services
-
L
Seller's Agent in 2017
Linda Mayfield
Coldwell Banker Realty
-

Buyer's Agent in 2017
Frank Balisciano
Coldwell Banker Realty
(860) 250-5658
50 Total Sales
Map
Source: SmartMLS
MLS Number: 170162447
APN: NAUG-000059-000098-W000513
