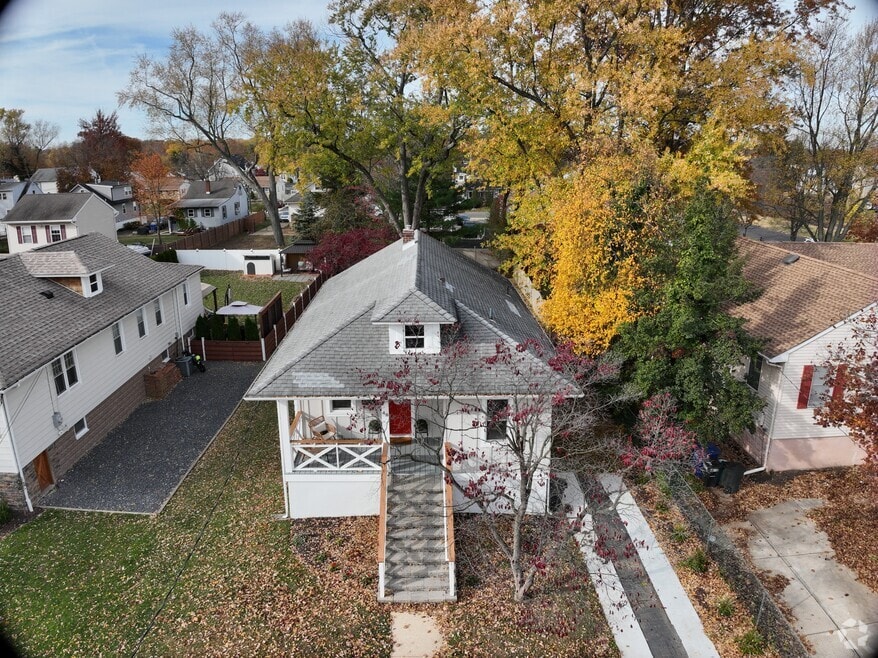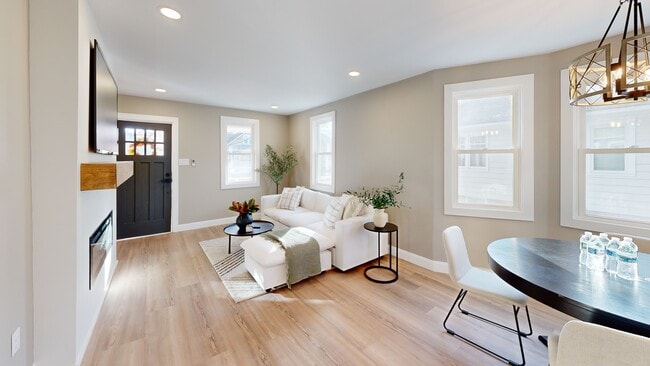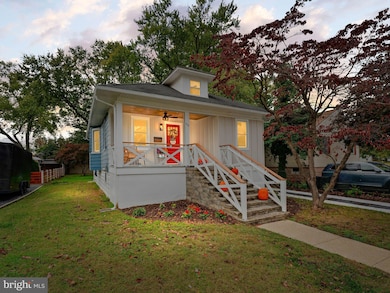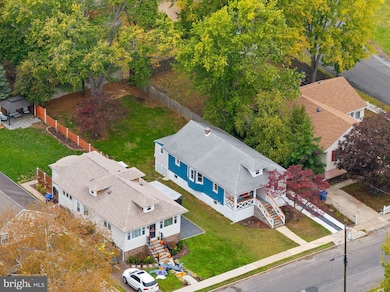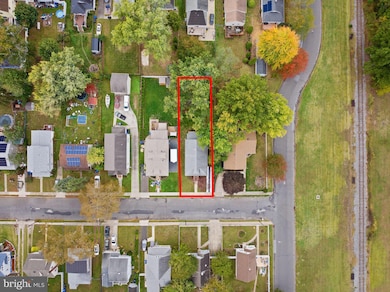
48 N Terrace Ave Maple Shade, NJ 08052
Estimated payment $2,541/month
Highlights
- Hot Property
- Attic
- No HOA
- Open Floorplan
- Mud Room
- Stainless Steel Appliances
About This Home
**SHE'S NEW & IMPROVED $$$** Located steps from Main St in Maple Shade, welcome to 48 N Terrace; a modern farmhouse style property with a thoughtful open layout. Every inch has been reimagined to perfection—from the stone stairs and cross-cable porch railing to the warm shiplap-accented porch ceiling and bold-colored front door that welcomes you home. Inside, light pours through the brand new windows across the open-concept living, dining, and kitchen space. The living room centers around a built-in electric fireplace with a rustic wood mantel, while the designer kitchen steals the show with two-tone shaker cabinetry, gold hardware, and brand-new Samsung appliances. All three bedrooms are conveniently located on the main floor, including the primary suite with a walk-in closet. The main bathroom wows with its floor-to-ceiling tilework, fluted vanity, and elegant gold finishes. Toward the rear of the home, a mudroom with sliding doors leads to an expansive backyard—a serene outdoor space shaded by mature trees. Upstairs, a finished attic retreat offers incredible flexibility—ideal as a playroom or hangout—with a full bathroom featuring a boho-patterned accent wall and subway-tiled shower. Downstairs, the freshly sealed basement provides a laundry area, utility sink, and generous storage potential. 48 N Terrace is the epitome of South Jersey living; you’re moments away from local restaurants, boutique shops, and the iconic Tacconelli’s Pizza. Turn key and ready to be unpacked and moved into right in time for the holiday season. Schedule your showing today!
Listing Agent
(609) 413-2057 anthony.wilson@agent06.com Agent06 LLC Listed on: 10/16/2025
Home Details
Home Type
- Single Family
Est. Annual Taxes
- $5,215
Year Built
- Built in 1950
Lot Details
- 7,497 Sq Ft Lot
- Lot Dimensions are 50.00 x 150.00
Parking
- Gravel Driveway
Home Design
- Bungalow
- Block Foundation
- Frame Construction
- Shingle Roof
Interior Spaces
- Property has 2 Levels
- Open Floorplan
- Ceiling Fan
- Self Contained Fireplace Unit Or Insert
- Mud Room
- Dining Area
- Attic
Kitchen
- Gas Oven or Range
- Microwave
- Dishwasher
- Stainless Steel Appliances
Bedrooms and Bathrooms
- 3 Main Level Bedrooms
- Walk-In Closet
- 2 Full Bathrooms
Unfinished Basement
- Basement Fills Entire Space Under The House
- Interior and Exterior Basement Entry
- Sump Pump
- Laundry in Basement
Schools
- Maple Shade Middle School
- Maple Shade High School
Utilities
- Forced Air Heating and Cooling System
- Natural Gas Water Heater
Community Details
- No Home Owners Association
Listing and Financial Details
- Tax Lot 00005
- Assessor Parcel Number 19-00065-00005
3D Interior and Exterior Tours
Floorplans
Map
Home Values in the Area
Average Home Value in this Area
Tax History
| Year | Tax Paid | Tax Assessment Tax Assessment Total Assessment is a certain percentage of the fair market value that is determined by local assessors to be the total taxable value of land and additions on the property. | Land | Improvement |
|---|---|---|---|---|
| 2025 | $5,216 | $137,400 | $46,600 | $90,800 |
| 2024 | $5,065 | $137,400 | $46,600 | $90,800 |
| 2023 | $5,065 | $137,400 | $46,600 | $90,800 |
| 2022 | $4,986 | $137,400 | $46,600 | $90,800 |
| 2021 | $4,479 | $137,400 | $46,600 | $90,800 |
| 2020 | $4,952 | $137,400 | $46,600 | $90,800 |
| 2019 | $4,771 | $137,400 | $46,600 | $90,800 |
| 2018 | $4,688 | $137,400 | $46,600 | $90,800 |
| 2017 | $4,633 | $137,400 | $46,600 | $90,800 |
| 2016 | $4,564 | $137,400 | $46,600 | $90,800 |
| 2015 | $4,466 | $137,400 | $46,600 | $90,800 |
| 2014 | $4,329 | $137,400 | $46,600 | $90,800 |
Property History
| Date | Event | Price | List to Sale | Price per Sq Ft | Prior Sale |
|---|---|---|---|---|---|
| 11/24/2025 11/24/25 | Pending | -- | -- | -- | |
| 11/06/2025 11/06/25 | Price Changed | $399,950 | -3.6% | $267 / Sq Ft | |
| 10/16/2025 10/16/25 | For Sale | $414,900 | +93.0% | $277 / Sq Ft | |
| 04/10/2025 04/10/25 | Sold | $215,000 | -4.4% | $145 / Sq Ft | View Prior Sale |
| 03/07/2025 03/07/25 | Pending | -- | -- | -- | |
| 03/03/2025 03/03/25 | For Sale | $225,000 | -- | $152 / Sq Ft |
Purchase History
| Date | Type | Sale Price | Title Company |
|---|---|---|---|
| Bargain Sale Deed | $215,000 | Westcor Land Title | |
| Bargain Sale Deed | $215,000 | Westcor Land Title | |
| Deed | -- | None Available |
Mortgage History
| Date | Status | Loan Amount | Loan Type |
|---|---|---|---|
| Open | $234,350 | Construction | |
| Closed | $234,350 | Construction |
About the Listing Agent
Anthony's Other Listings
Source: Bright MLS
MLS Number: NJBL2097844
APN: 19-00065-0000-00005
- 29 W Broadway
- 301 N Coles Ave
- 57 S Terrace Ave
- 22 Theodore Ave
- 480 W Front St
- 26 N Poplar Ave
- 2 Gainor Ave
- 15 N Poplar Ave
- 19 Farnsworth Ave
- 432 N Coles Ave
- 112 S Maple Ave
- 104 E Laurelton Ave
- 4 W Germantown Ave
- 5 Paul Rd
- 12 Collins Ln
- 120 E Center Ave
- 124 Stiles Ave
- 19 S Chestnut Ave
- 52 S Fellowship Rd
- 327 S Coles Ave

